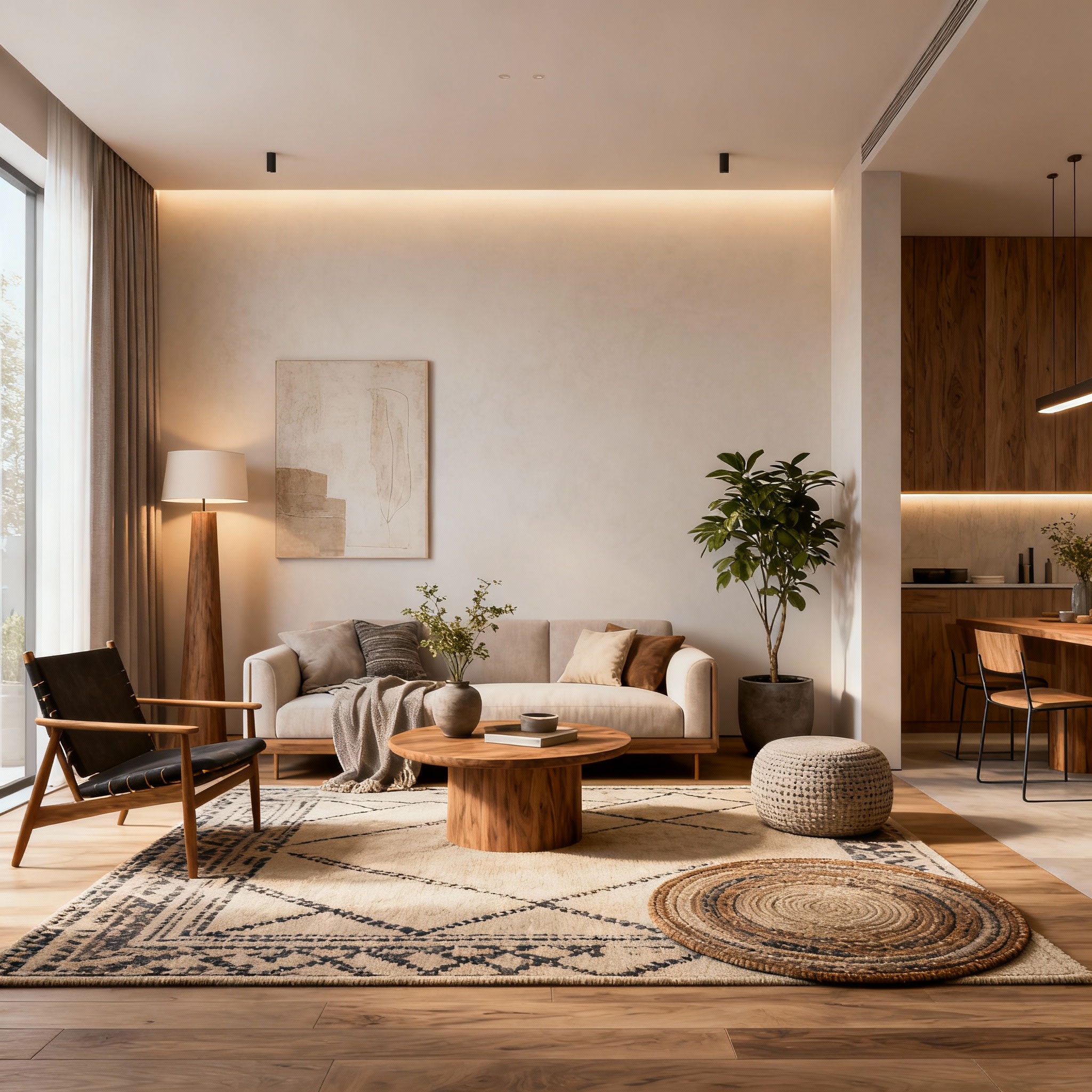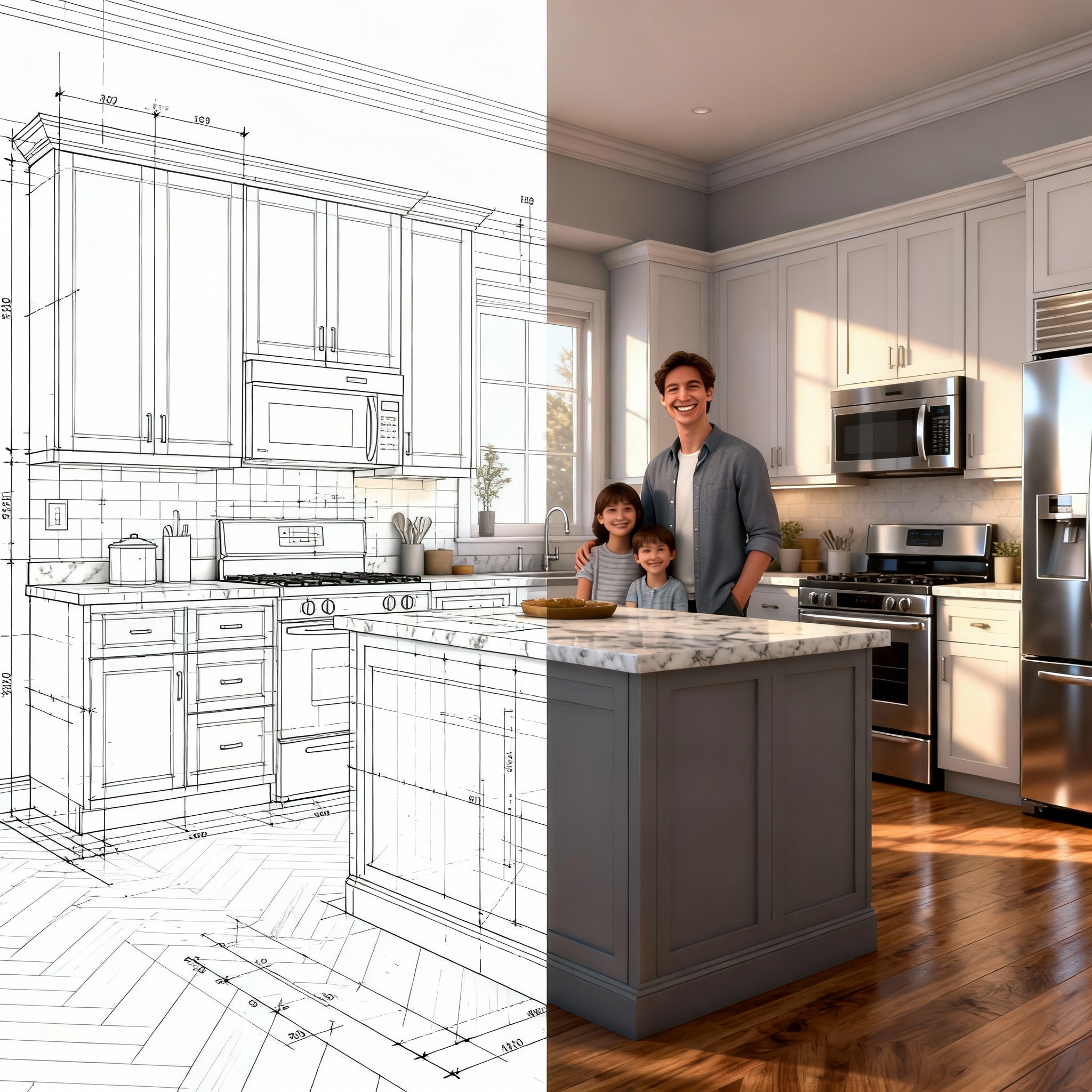Arcadium 3D is a free, browser-based 3D design platform that lets anyone sketch a floor plan and instantly visualize it. Users block out walls, windows, and doors, then drag furniture from a built-in library into place. All design tools work online (no download), and powerful features like dynamic components and exact measurements ensure the virtual room matches real dimensions.
In practice, a user can quickly lay out a bedroom, living area, or kitchen (as in the example above) and then hand it off to Arcadium’s AI image generator. This AI-powered system applies textures, lighting, and style to create a high-fidelity render of the space.
Arcadium 3D runs entirely in the web browser, so there’s nothing to install. You draw rooms using simple 3D tools: click to place walls, doors, and windows on a grid. A sample house layout is shown above. As you work in plan view, Arcadium continuously updates a 3D preview on the side. Users drag-and-drop furniture into the layout (sofas, beds, tables, etc.) and use parametric controls to adjust sizes.
This means every couch or cabinet model can be resized exactly (for example to match a real sofa’s dimensions) without breaking realism. Designers can switch to a first-person view at any time to virtually walk through the room and check clearances.
Arcadium even shows walking paths and measurements so you can avoid bumping into a sofa or island. These visual checks ensure the layout works functionally. Once the room is fully arranged and the flow is right, the next step is to generate the styled image with AI.
How to use Arcadium AI Interior Image Generator

To use Arcadium’s
AI interior image generator
, follow these steps:
-
Create the input room.
Draw the floor plan in Arcadium’s 3D editor: mark walls, doors, windows, and basic zones (for example the bed area in a bedroom). Use the furniture library to add core pieces. (Arcadium’s step-by-step guide calls this “block out the layout.”)
-
Open the AI image tool.
Select the “AI Image Gen” option from the top menu. This launches the AI rendering interface.
-
Set the viewpoint.
Make sure the camera is at a natural “human” eye level in the room. Arcadium recommends this so the AI interprets the perspective correctly.
-
Choose a style.
Pick one of Arcadium’s many preset styles or upload your own inspiration photo. The presets include common interior looks (modern, industrial, minimalist, etc.), and you can even feed the AI an example image to match a particular color palette or mood.
-
Add any instructions.
(Optional) Use the text prompt box to specify details, such as “bright Scandinavian bedroom” or “rustic wood finishes.” Arcadium will consider these hints as it renders. This lets you fine-tune the result without redrawing the layout.
-
Generate and refine.
Click to create the image. After the AI finishes, you can refine it: upload photos of exact furniture you want included (for example a family heirloom rug or your chosen sofa) and even highlight an area of the image to “redo” it. Arcadium supports adding custom furniture images and marking regions for regeneration to get the output exactly right.
Each of these steps is simple. In seconds, Arcadium’s AI interior tool produces a photorealistic or stylized render of the room. You can try several styles in a row from the same layout. Arcadium’s website notes that you can “generate a photorealistic room, or try out a few different interior design styles” from any view.
In fact, a built-in style gallery makes this easy: Arcadium provides a long list of style themes (boho, loft, art deco, etc.) and even lets you upload a picture to set the style. The AI will then apply that look to your scene. For example, a blank bathroom sketch will be turned into a fully styled space with tiles, wood paneling, plants, and lighting to match the chosen style. Because the AI uses advanced computer vision, it “recognizes” the walls, floor, and objects in your layout and textures them appropriately.
In the image above, a simple Arcadium sketch of a bathroom has been given to the AI. Only walls, a vanity unit, sink, and a doorway are drawn. Arcadium’s AI tool takes this input (which can be a 3D screenshot or even a flat photo) and interprets the 3D space. It adds materials and fixtures automatically. The AI understands spatial relationships – it knows where the floor, walls, and fixtures are – then “makes it feel real” by adding wood grain on the cabinet, tile patterns on the wall, a mirror and faucet, and proper shading.
The result (above) is a fully rendered bathroom in a chosen style. In this example the room has a light wood cabinet, white tile, a “nature” wallpaper accent, and warm lighting. Arcadium can generate other variants easily: you could quickly see the same layout with a modern gray vanity or a minimalist black-tile design.
You can also ask the AI to produce alternate outputs (for example a watercolor sketch or a blueprint style) if you want a different presentation. Importantly, Arcadium’s interface means you stay in control: you can open up the image, highlight a spot to change (say the faucet or a wall), and the AI will repaint just that area.
You could upload a photo of the exact faucet or floor lamp you own, and the system will include it in the new render. This iterative editing ensures the final image matches your vision exactly.
Designing Bedrooms with AI
A bedroom can be planned and styled quickly in Arcadium. The 3D view above shows a bed, side tables, rug, and window all laid out. Arcadium helps with tight spaces – for example, U.S. bedrooms average only ~132 sq. ft. – so the software makes it easy to maximize every corner.
Designers often start with the bed placement, then add wardrobes or dressers around it. Once the layout is set, you can apply colors and finishes. You might try one AI render with calm blue walls and white bedding, then another with warm beige walls and patterned covers.
Arcadium lets you swap materials in real-time (cabinets, flooring, paint) and see the effect immediately. The AI render will reflect these choices under natural or artificial light. (Arcadium even lets you place lamps or simulate windows to test lighting; it’s noted that proper lighting can boost mood by up to 20%, so seeing it in the render is useful.)
In short, you could plan the furniture and then ask the AI, “Show me this bedroom in a cozy farmhouse style” or “Make it modern industrial,” and it will generate those visualizations automatically.
Living Room Renderings
A living room often hosts both relaxing and social activities, so layout matters. Arcadium guides you to balance seating, TV placement, and walkways. The system shows clearance distances as you move furniture, and you can walk through in first-person view to be sure nothing blocks the path.
For example, you can simulate walking from the entry to the couch to check that aisles are at least three feet wide. Once the flow is right, pick a style or upload a photo of a living room you like. Arcadium’s AI generator will then produce that living area with your furniture in place.
As Arcadium points out, you can “generate a photorealistic room, or try out different interior design styles” from the same layout. So you could instantly compare a navy-blue accent wall vs. an all-white look, or patterned curtains vs. plain blinds. These parallel images let you choose the best design.
Kitchen Planning and Visualization
Kitchens require careful planning, and Arcadium handles the details automatically. First, mark out the kitchen shape and plan the sink, stove, and refrigerator locations – the classic “work triangle” for efficient cooking.
Arcadium’s toolkit lets you place cabinets and appliances at exact distances. For example, you can measure that the fridge and stove are ~6 feet apart with the sink in between – a common ergonomic layout. The platform’s parametric models mean each cabinet or appliance can be resized to fit your actual equipment. This means no surprises later (if your real refrigerator is extra-wide, you can match it precisely in the model).
With a functional layout in place, Arcadium lets you play with style. You can try different countertop materials (granite vs. butcher block) and cabinet finishes (white paint vs. natural wood) with a click. You can even toggle a colorful backsplash tile or an accent wall. Each choice updates instantly in the 3D view. Then run the AI generator to see the kitchen in full detail. The rendered image will show the chosen countertop texture, cabinet color, floor tile and lighting.
For example, Arcadium’s blog suggests swapping a marble-like floor pattern versus ceramic, or testing pendant lamps over the island in an “evening” mode. The AI image will include realistic shadows from those lights. This way, you might preview a late-night kitchen scene with under-cabinet lighting enabled. Overall, Arcadium enables a complete virtual kitchen makeover: plan ergonomics, choose materials, and then generate photorealistic visuals.
Arcadium’s AI interior image generator is designed for anyone to use. You do not need 3D expertise – the intuitive tools and live previews make design feel like a simple game. As one Arcadium article notes, this turns complex room planning into something “accessible, creative, and fun for anyone”. Surveys show that about 65% of designers now use AI tools to speed up their work and spark creativity.
In that vein, Arcadium’s technology can accelerate home design: a McKinsey report found AI cut project timelines by ~20% in design workflows. In practical terms, a homeowner can upload a photo of their actual living room and ask Arcadium’s AI to redecorate it in minutes. The AI handles furniture arrangement and style details instantly – tasks that normally take days or weeks.
Arcadium 3D provides a complete solution: an easy floor-plan editor plus an AI image engine. Every residential room (bedroom, living area, kitchen, etc.) can be sketched, then rendered with your chosen style in moments. All of this runs for free in your browser. The result is confidence: you can share the final render or a virtual tour link with friends or contractors, knowing the image accurately represents your vision.
In summary, Arcadium’s AI interior image generator transforms how spaces are designed. By combining 3D planning with generative AI, it lets anyone convert simple room sketches or photos into beautiful styled renders quickly
Check Out Our Tool


 All training, tips and articles
All training, tips and articles
 3D house design tool
3D house design tool

 Color palette generator
Color palette generator
 Floor plan creator
Floor plan creator
 Interior design app
Interior design app
 Kitchen design tool
Kitchen design tool
 House design software
House design software
 Room designer
Room designer
 Landscape design software
Landscape design software
 Bedroom design
Bedroom design
 Office floor plan creator
Office floor plan creator





