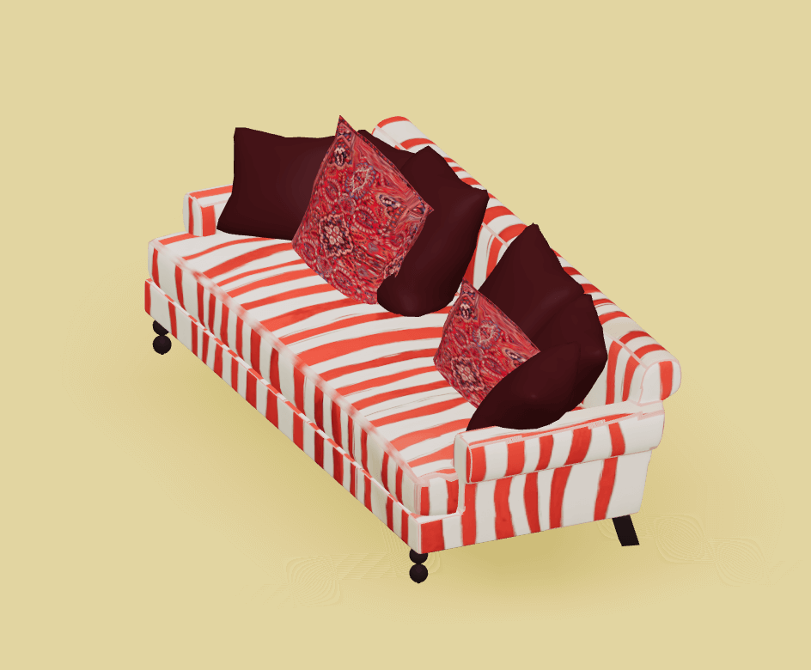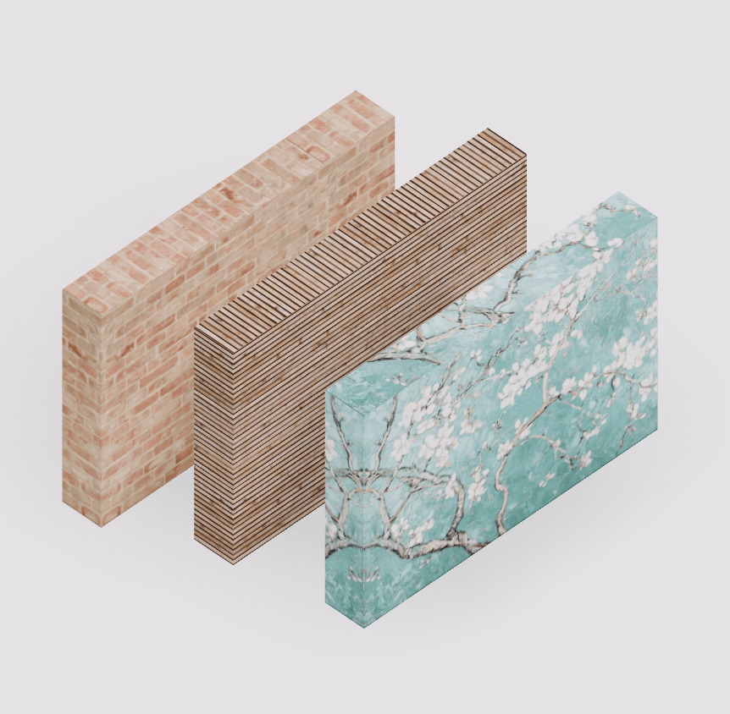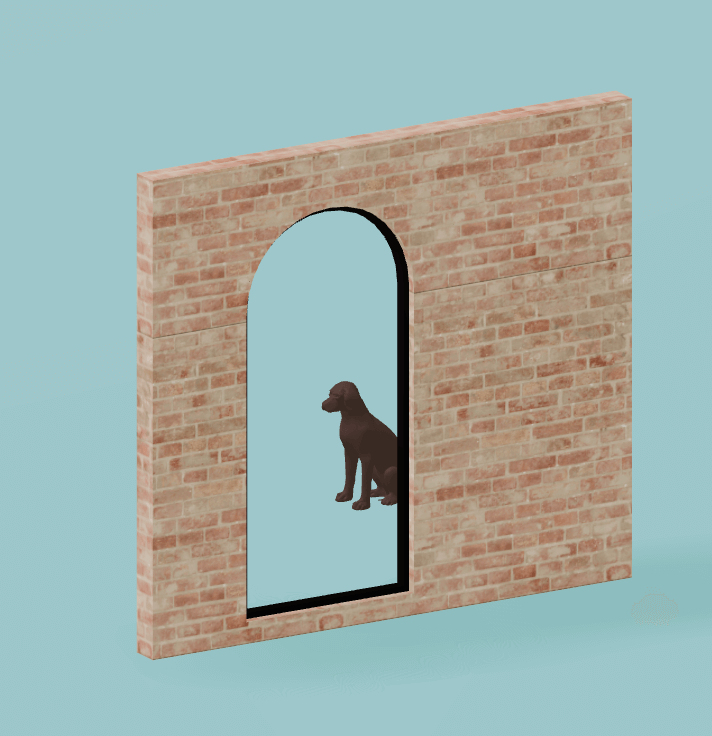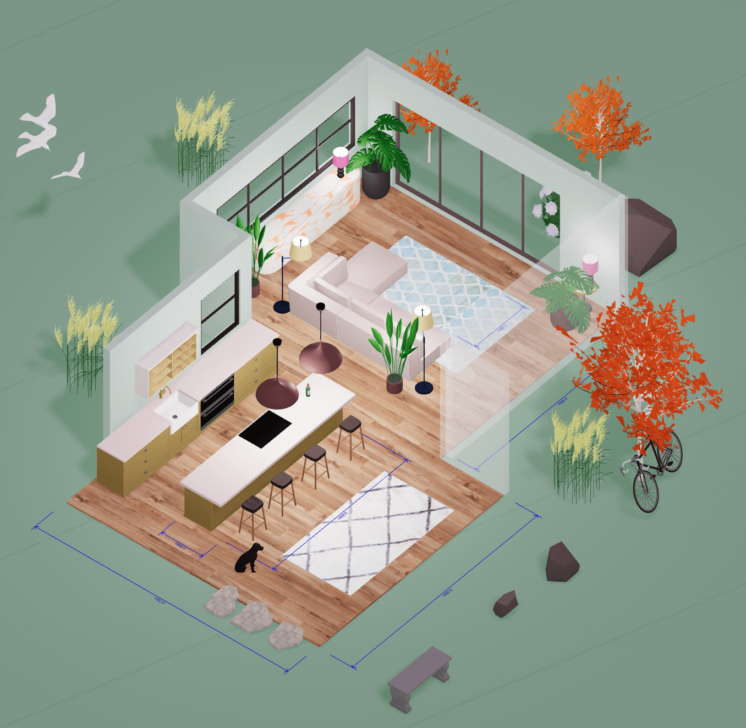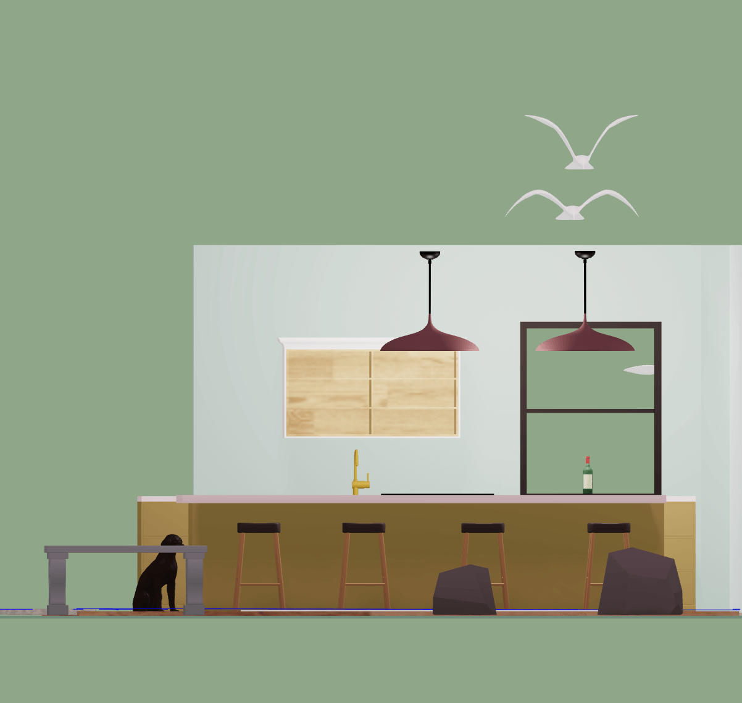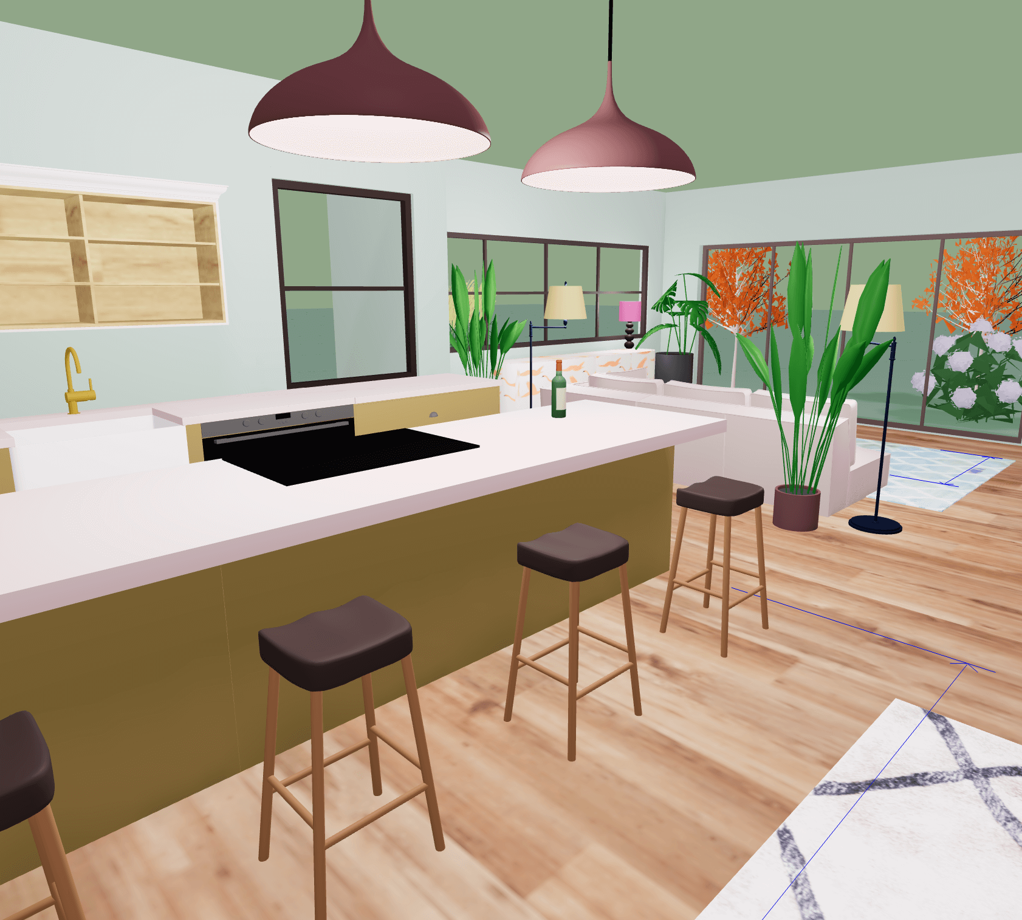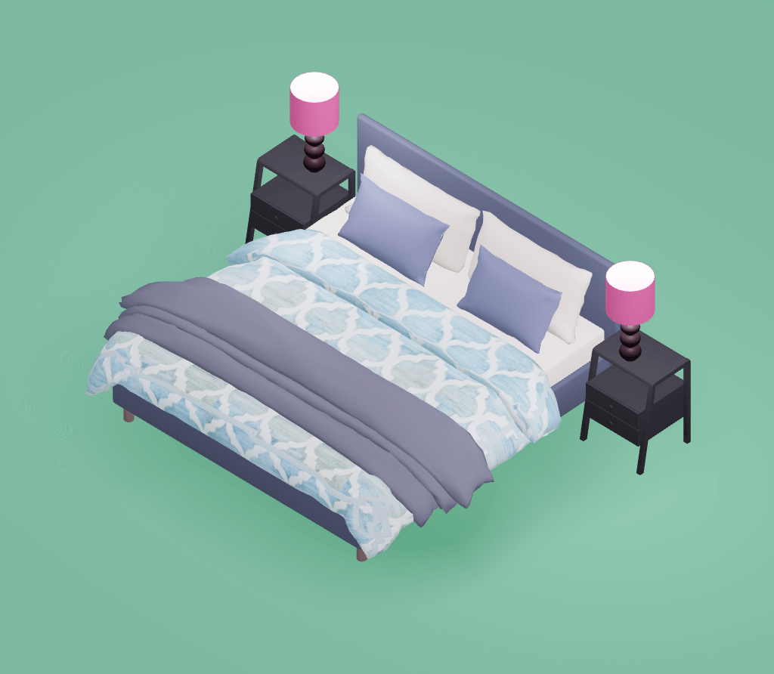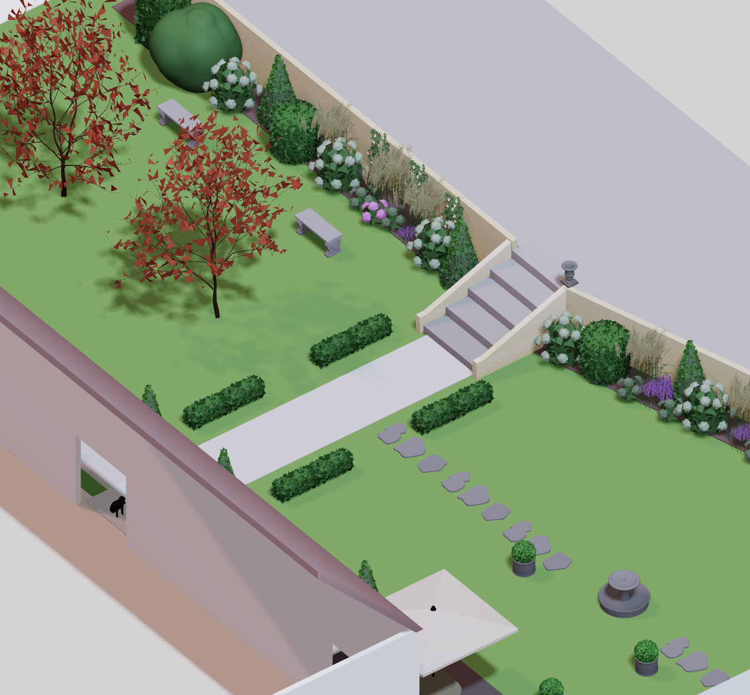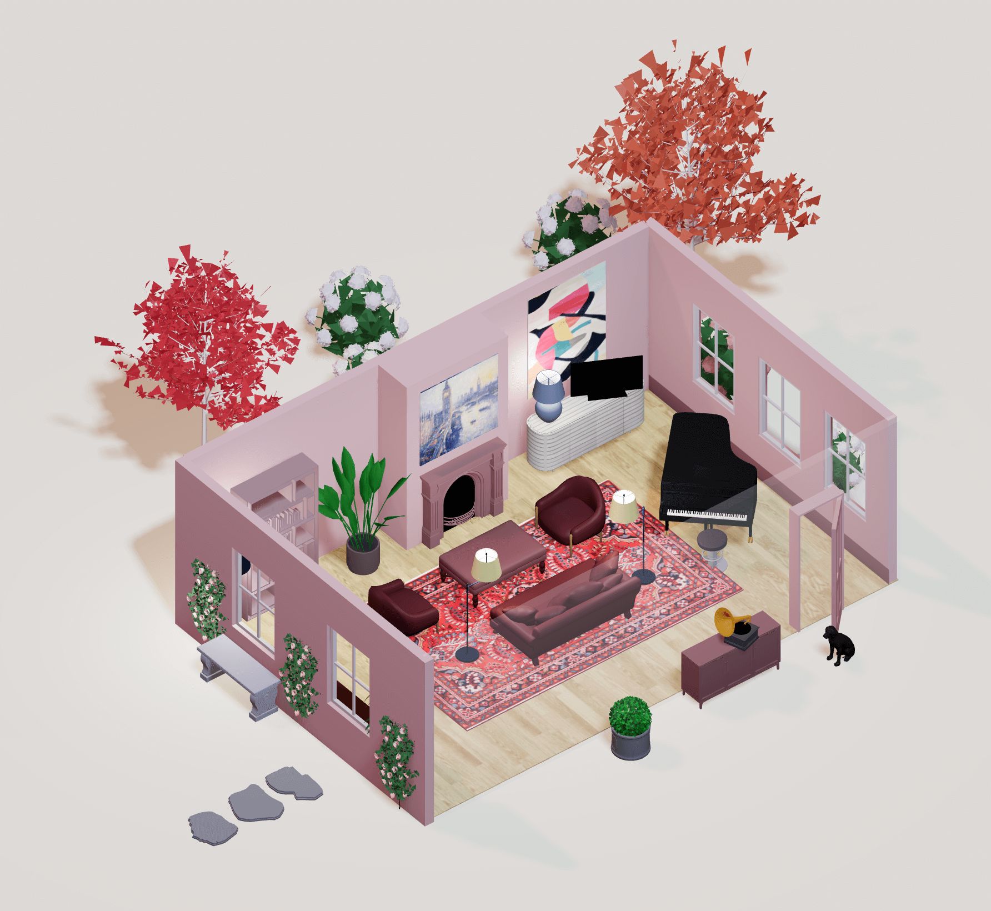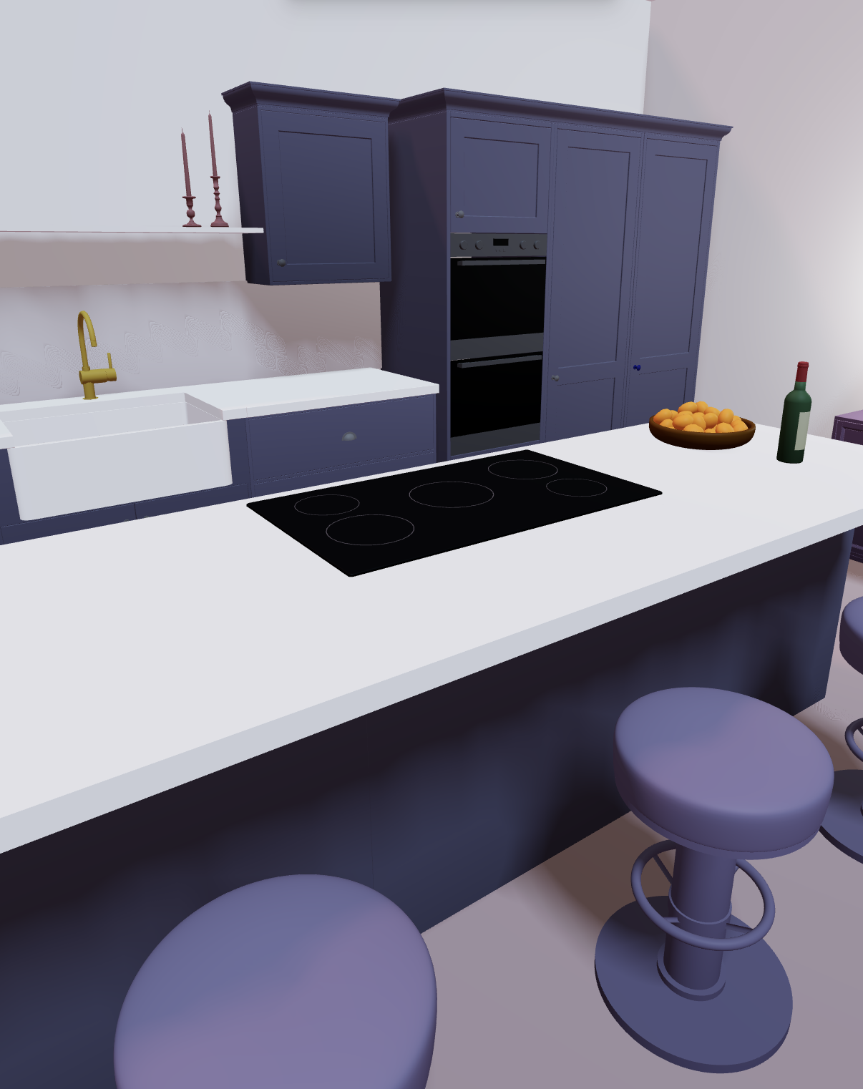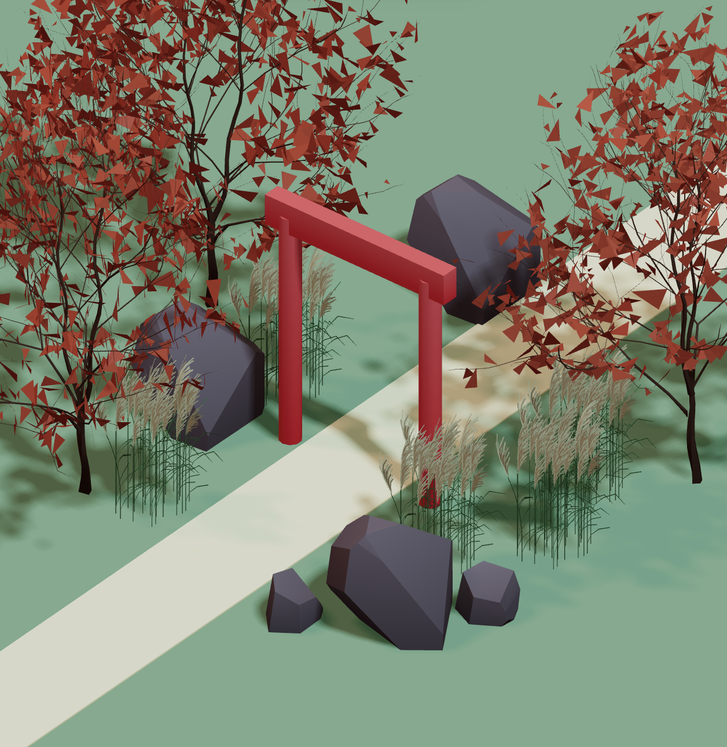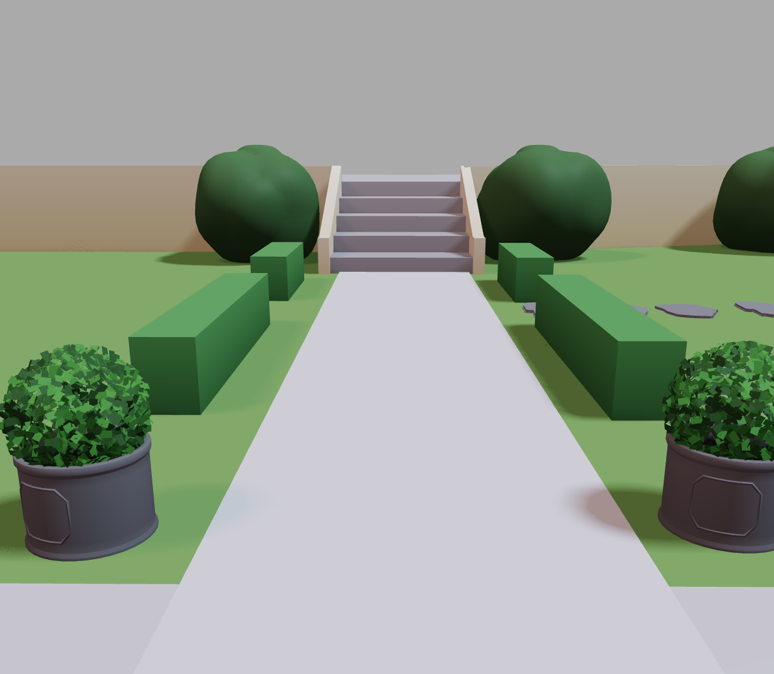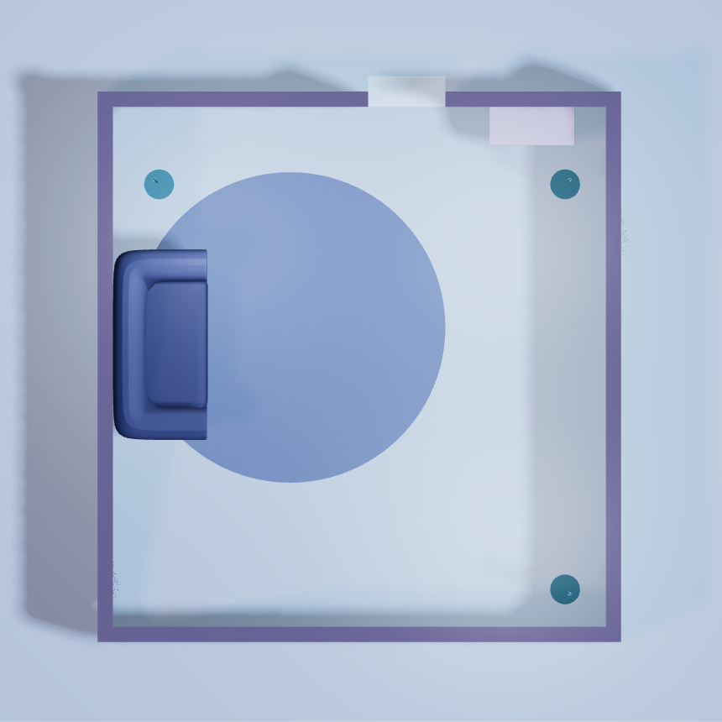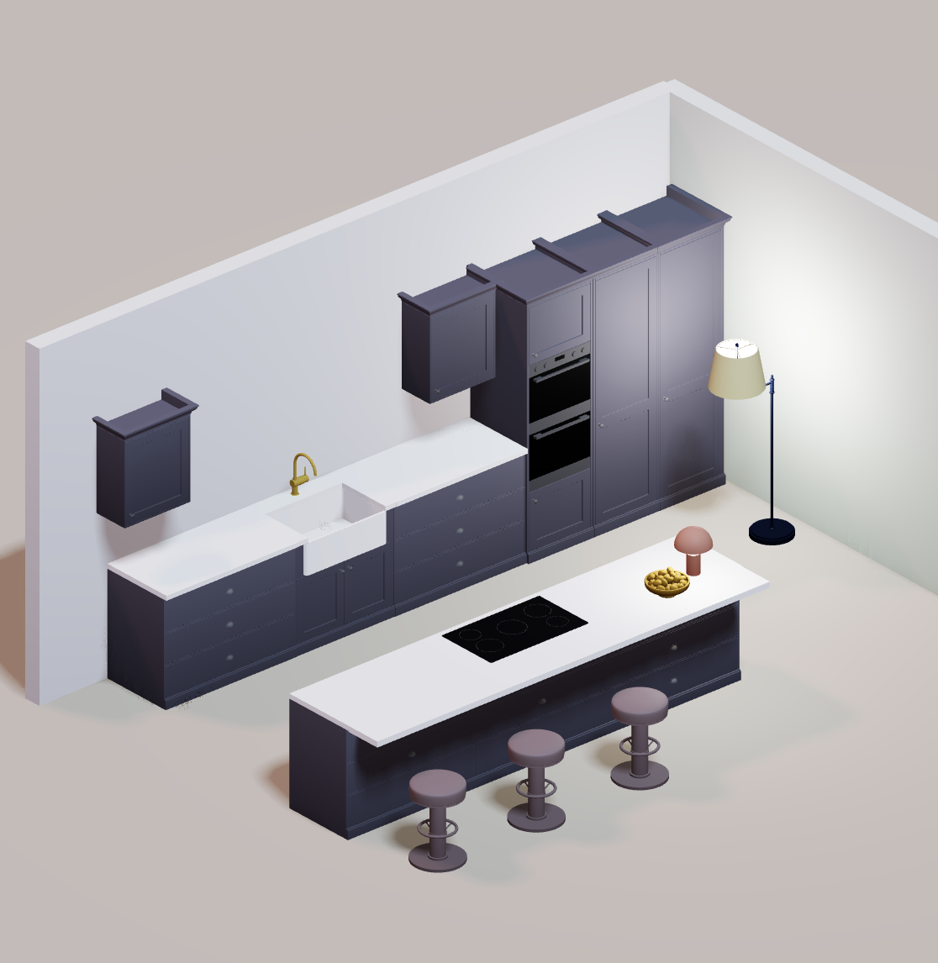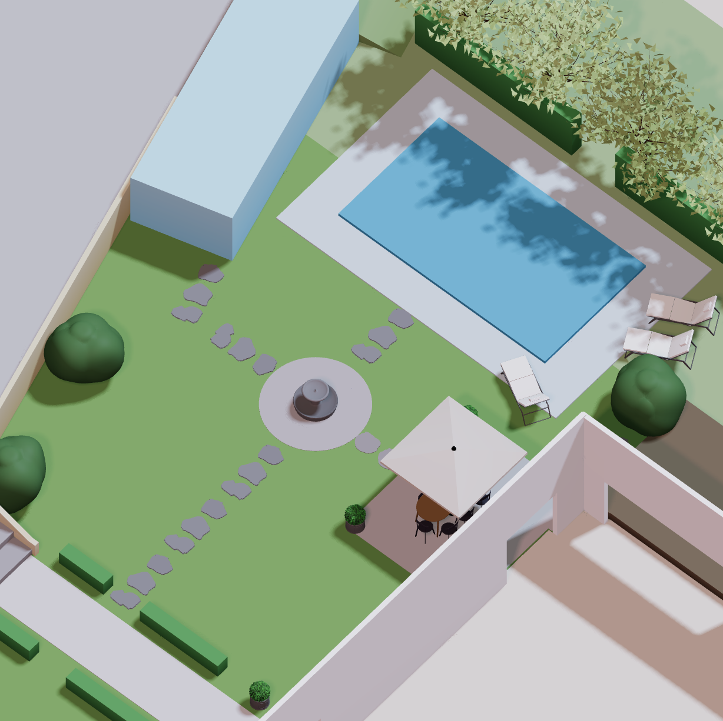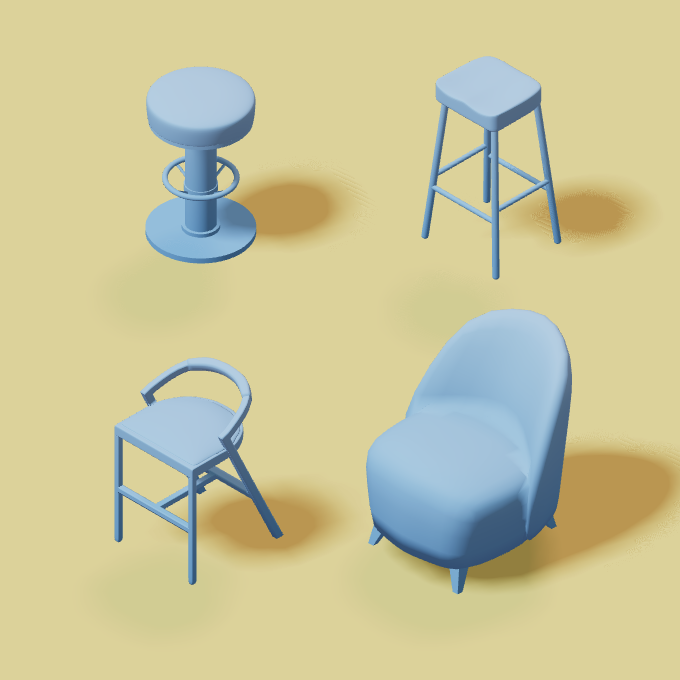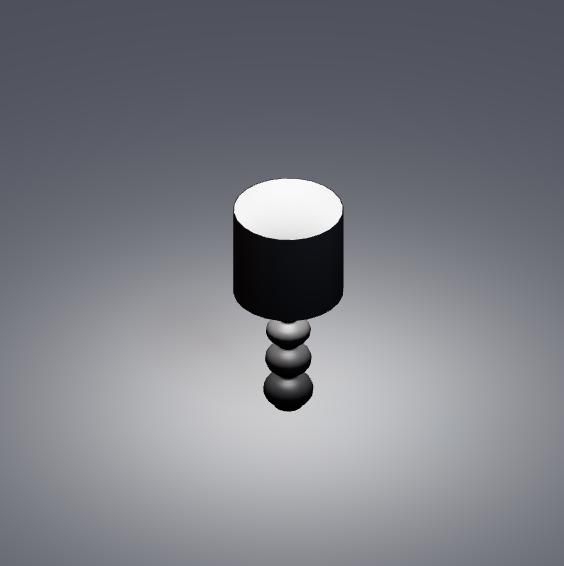

 All training, tips and articles
All training, tips and articles
HIGHLIGHTS
Commercial building floor plan creator, 2D & 3D Which websites offer free 3D kitchen design services? What software can I use to visualize furniture in my home? What's the easiest free online tool for bathroom design? How can I redesign my living room layout online for free? How can I see what my room will look like with new furniture for free? 3D house design tool
3D house design tool

 Color palette generator
Color palette generator
 Floor plan creator
Floor plan creator
 Interior design app
Interior design app
 Kitchen design tool
Kitchen design tool
 House design software
House design software
 Room designer
Room designer
 Landscape design software
Landscape design software
 Bedroom design
Bedroom design
 Office floor plan creator
Office floor plan creator
