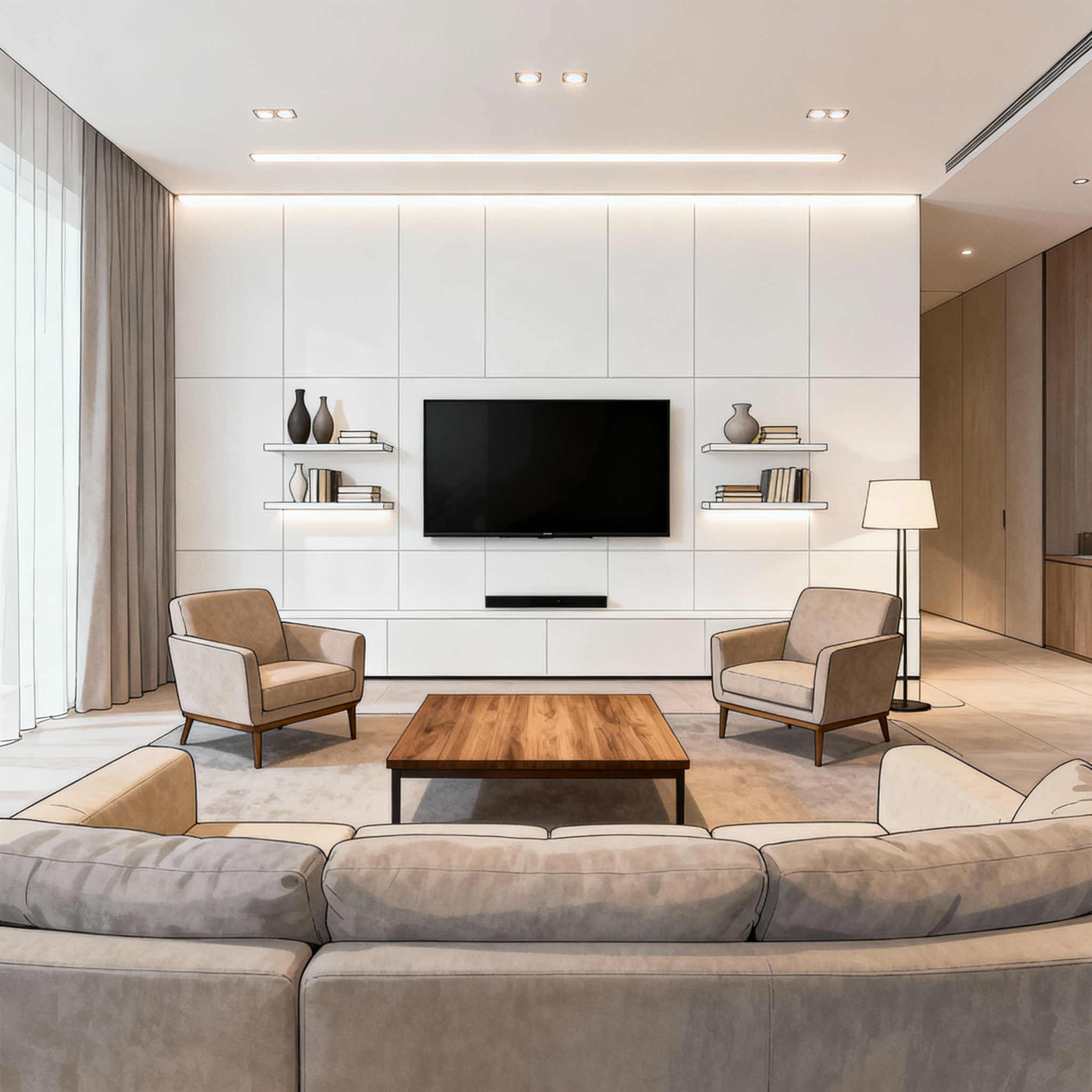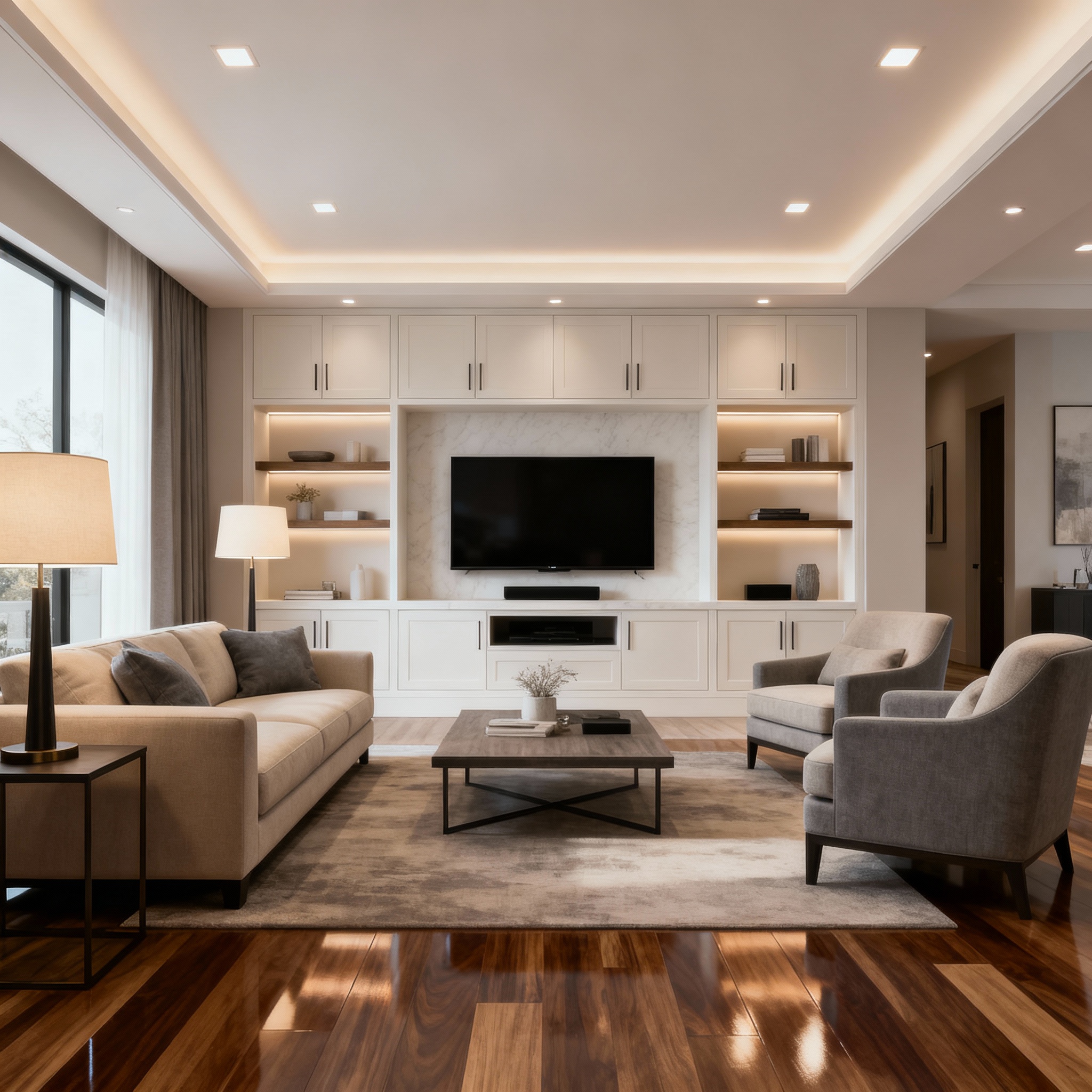Arcadium 3D is a free online 3D house design tool that makes living-room planning accessible to everyone. Its intuitive interface and built-in furniture library mean even beginners can draw walls to exact scale, then drag and drop sofas, chairs and tables into place.
Arcadium runs in any browser (no downloads needed) and offers precise measurements and alignment guides, so your virtual layout matches reality. In practice, this means you can identify the room’s purpose and dimensions first, then experiment risk-free in 3D. By inputting your wall lengths and window positions, the software builds a true-to-scale floor plan.
You avoid mistakes like buying an oversized sofa only to find it won’t fit. In short, tools like Arcadium let anyone “plan and visualize a stunning room layout without professional drafting skills”.
Plan Your Seating for Conversation and Flow
To create an inviting living room, start by choosing a focal point – often a fireplace, large window or the TV wall. Arrange the main seating (a sofa and chairs) to face that focal element. For example, position the sofa so it looks toward the TV or fireplace, with armchairs and occasional chairs around a coffee table in the center. This forms a conversation area, letting people easily talk without craning necks.
A well-designed layout clusters seating around the focal point. In this 3D model, the sofa faces a TV/fireplace wall and chairs flank a central coffee table. Note the clear space behind the furniture: this meets the guideline to pull pieces away from walls and leave open walkways.
In practice, designers advise leaving a couple of feet between a sofa and tables so people can pass by easily. These clear paths let everyone move freely around the room.
Use a large area rug to anchor the seating group. The rug should be big enough so that at least the front legs of all sofas and chairs rest on it. A big rug visually ties the furniture together and prevents the space from feeling disjointed. Mix furniture sizes to balance the room: for instance, pair a large sectional with a slim accent chair or bench, as shown. This distributes visual weight evenly and avoids one side feeling heavier.
Common layout patterns include an L-shaped arrangement (sofa in a corner with another sofa or chaise against a wall) and a formal symmetrical layout (two matching sofas facing each other). You can also create a reading nook by placing a lounge chair, ottoman and lamp in an unused corner to use the space. In open-floor plans, define separate zones with rugs or furniture placement – for example, a low console behind the sofa can mark the living area off from the dining space.
-
Face the focal point.
Center seating around the main focus (fireplace, window or TV).
-
Create conversation clusters.
Arrange sofas and chairs so people face each other (close enough to speak easily).
-
Pull furniture in.
Avoid pushing every piece against the walls. Leaving gaps behind sofas and chairs (even in a small room) creates cozy “islands” of seating and maintains good flow.
-
Maintain walkways.
Keep at least 2–3 feet of clear space around furniture for movement. Do not block doors or hallways.
-
Balance heights and sizes.
Mix large sofas with smaller chairs or benches to fill the space evenly. A tall plant or floor lamp can add a vertical accent beside a low sofa.
-
Provide tables.
Every seat should have access to a side table or coffee table within arm’s reach. A large coffee table in the center not only anchors the seating but offers a spot for drinks and decor.
Each change is easy to test in Arcadium. For example, you might drag a sofa from the library into your virtual room and see at once if it blocks a window or looks too big. Arcadium’s alignment tools and first-person walkthrough let you feel the space before moving any real furniture.
In practice, this means you can experiment with multiple seating layouts in minutes: swap a chair here, slide the sofa there, and walk around the model to compare the difference.
Check Out Our Tool
Creative TV Wall Designs

The TV is often another focal point in a living room, so its placement deserves careful thought. A wall-mounted TV is popular because it saves floor space and looks clean. Mounting the screen (as in the example below) leaves room beneath for a media console or speakers without cluttering the floor.
When you mount the TV, conceal cables in the wall or a cord-cover and choose a sturdy bracket to avoid sagging. This 3D visualization shows a TV console against an accent wall. The TV sits at eye level on the console (ensuring comfortable viewing and hiding wires behind a cabinet). Lighting and plants frame the screen.
Note that the sofa faces the screen directly, consistent with advice that the TV “should be positioned facing your seating” for easy viewing. Good TV placement also considers glare: try to keep the screen away from direct sunlight or bright lamps.
Here are some TV-wall strategies and ideas:
-
Wall-Mount or Recess.
Mount the TV on the wall (as shown) to create a focal point. In small spaces this “minimalist approach” frees floor area. If possible, recess the TV into a shallow niche with built-in shelves on the sides. Embedding the screen within cabinetry or bookcases gives it an intentional, built-in look (and leaves room above and below for decor).
-
Above Furniture or Fireplace.
A large TV often works well above a console or credenza (the console hides wires and components). Mounting above a fireplace is another option – just make sure the viewing angle isn’t too steep. In the image above, the TV is centered above a media cabinet, but you could also suspend it on the wall.
-
Off-Center or Architectural Balance.
If you have a fireplace or window that isn’t centered on one wall, you might offset the TV. Placing the screen slightly off-center can balance the room’s features. Just ensure the seating is arranged to face it comfortably.
-
Blend or Frame.
For a polished look, paint the TV wall the same color as the screen’s bezel (often matte black) so the device “melts into the background” when off. Alternatively, mount the TV on an accent wall (stone, wood paneling or wallpaper) to make it a piece of decor itself. Custom framing around the TV or flanking it with vertical artwork can give it a built-in aesthetic.
-
Hide It.
Some designs completely conceal the TV when it’s not in use. For example, you could install a sliding panel or artwork that glides over the screen. This way the wall functions as a gallery or decorative surface until the screen is needed.
By testing these ideas in a 3D model, you can see what works best. In Arcadium 3D, for instance, you might place the virtual TV in different spots, try a wall color match, or even turn on simulated lighting to spot glare.
This AI tool can then render the scene so you compare the results quickly. As design experts note, “thoughtful TV placement can transform your living room into a haven of relaxation and entertainment”.
Visualize with Arcadium’s AI Interior Design
After you arrange furniture and finalize zones, Arcadium 3D’s AI features let you generate realistic interior renderings in an instant. For example, Arcadium provides an AI Interior Design tool (found on their site) where you can [upload your own furniture photos and apply styles] to your model.
You could upload a photo of your exact sofa or media console, and Arcadium will recreate it in the room. Then, with one click, it “turns your 3D sketch into a high-fidelity image”. These AI-generated images can be photorealistic or even stylistic (sketch, watercolor, etc.). As the site explains, you can “generate a photorealistic room, or try a few different interior design styles” from the same layout.
In practice, this means you can see your
ai living room design
in multiple decor themes in minutes. Want a Midcentury Modern look? This AI tool can re-draw your scene in that style. Curious how a bright accent wall or a sleek black leather sofa would change the vibe? Just adjust the colors in the 3D model and regenerate the view. This powerful preview capability lets you lock in decisions before buying anything.
Arcadium’s user testimonials reflect this ease. Architects note that it communicates 3D ideas to clients quickly, whereas “other 3D software tools can be very time consuming and fiddly”. In short, Arcadium is “intuitive, simple, clean” and ready to use by anyone.
Because it’s cloud-based, you can share your design via a simple link for instant feedback. Your client or family member can open the living room plan on their phone and comment on furniture placement. This collaborative aspect means you spend less time redrawing and more time refining the design together.
Bring Your Living Room to Life
Every tip above – from arranging sofas for conversation to styling the TV wall – can be tried out instantly in Arcadium 3D. In fact, its free, browser-based platform “puts an entire design studio right in your browser”.
As one Arcadium blog notes, “the barrier to entry has never been lower,” so even a novice can jump in and start laying out furniture in minutes. The result is that anyone can transform a blank room into a thoughtfully planned living space.
By following these planning principles and using Arcadium 3D, you ensure a functional, attractive living room. The sofa, chairs and tables will be balanced and easy to navigate. The TV will be integrated without glare or clutter. And because Arcadium provides instant 3D feedback and AI renderings, you can finalize choices confidently.
In other words, whether you are rearranging an existing room or designing from scratch, Arcadium 3D makes the transformation seamless. With its help, achieving a perfect seating plan and TV wall setup is within anyone’s reach.
Check Out Our Tool


 All training, tips and articles
All training, tips and articles
 3D house design tool
3D house design tool

 Color palette generator
Color palette generator
 Floor plan creator
Floor plan creator
 Interior design app
Interior design app
 Kitchen design tool
Kitchen design tool
 House design software
House design software
 Room designer
Room designer
 Landscape design software
Landscape design software
 Bedroom design
Bedroom design
 Office floor plan creator
Office floor plan creator





