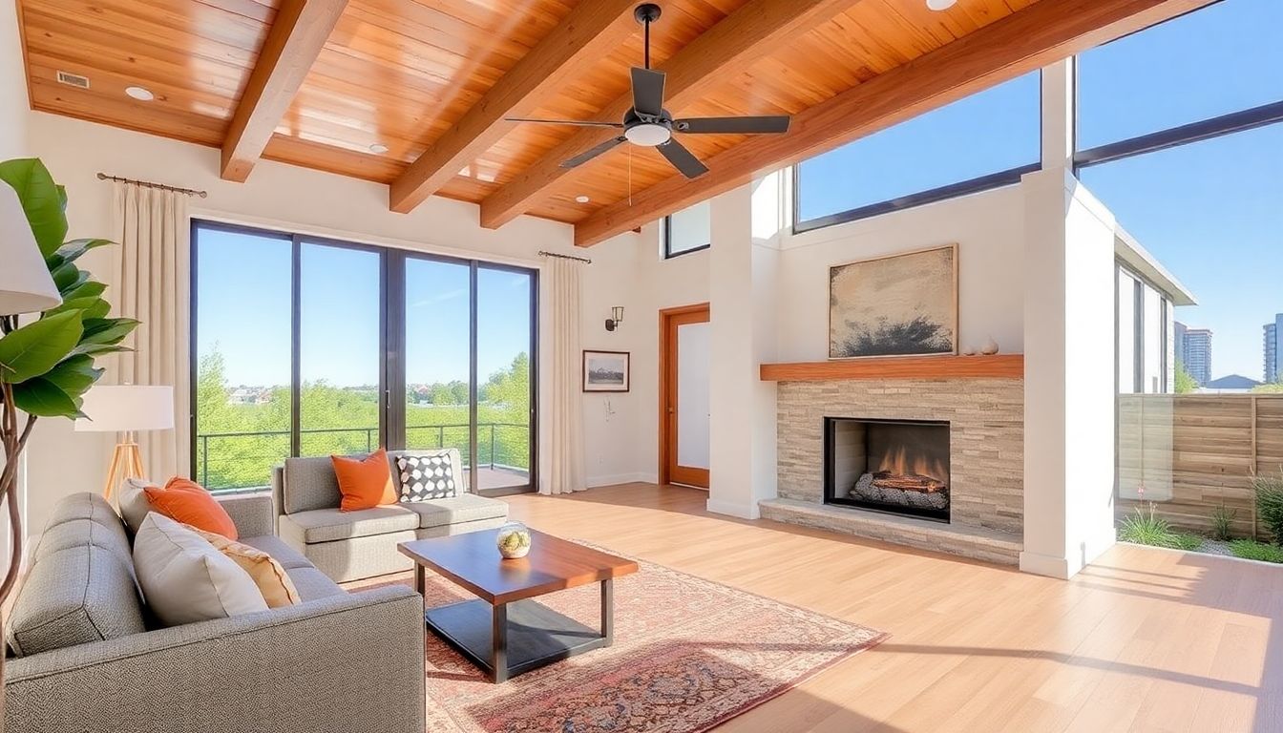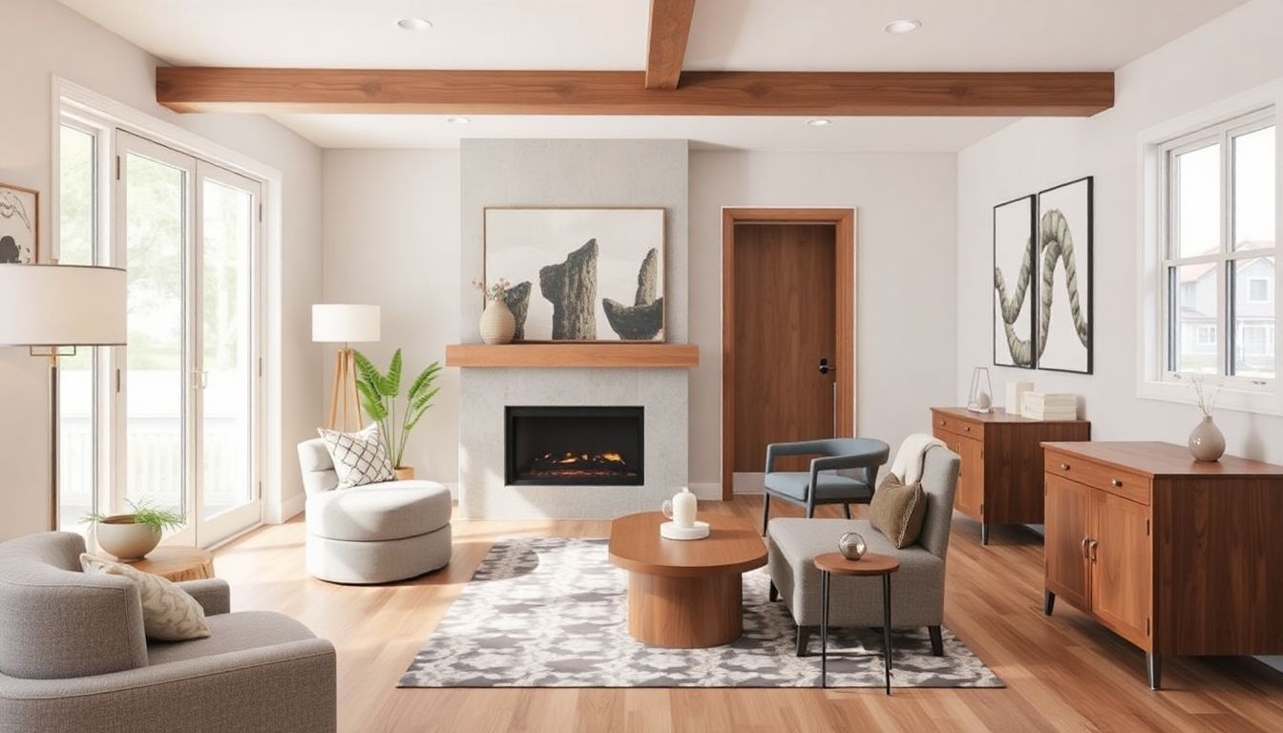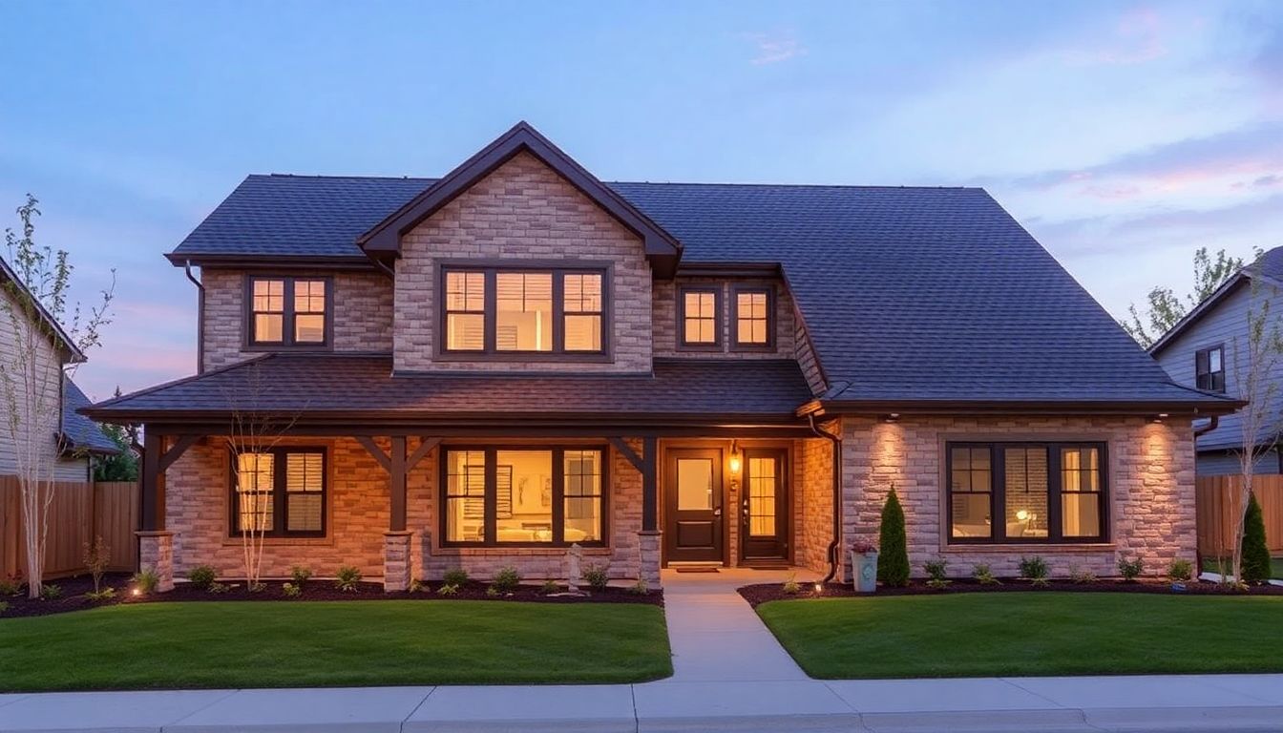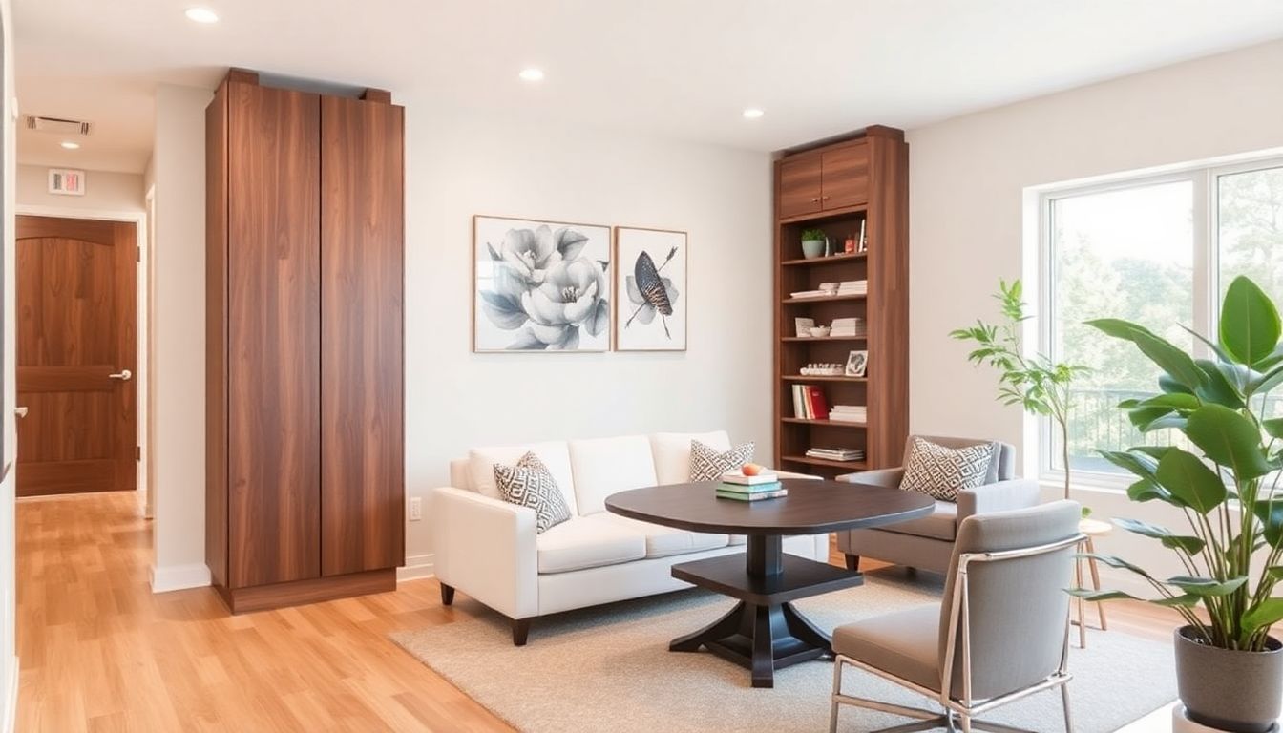The world’s population is aging rapidly, creating a pressing need for living spaces that accommodate older adults’ needs. Globally, the number of people aged 60 and above is projected to rise from about 1.1 billion in 2023 to 1.4 billion by 2030. In many countries, seniors are becoming a larger share of the population each year.
For example, in the United States, older adults will outnumber children by 2034, and all baby boomers will be 65+ by 2030. Importantly, surveys show most of these individuals want to age in place – staying in their own homes or communities rather than moving. According to AARP, nearly 8 in 10 people over 50 (and about 9 in 10 over 65) would prefer to remain in their current home as they age.
The challenge is that most existing homes and buildings were not designed with aging in mind. In the U.S., a Census Bureau study found that only 1 in 10 homes is “aging-ready,” meaning it has basic features like a step-free entry, a first-floor bedroom and bath, and other accessibility elements. This gap between what seniors need and what most homes provide represents a huge opportunity for forward-thinking builders and contractors.
In the sections below, we’ll explore universal design principles and specific strategies for creating age-friendly layouts, and explain how these can help you win contracts in this growing market. (Tip: Leveraging modern planning tools like a
3D Room Design Free
planner can help you visualize and communicate these design ideas to clients with ease.)
Check Out Our Tool
Universal Design Principles 101

Before diving into the nuts and bolts of age-friendly layouts, it’s useful to understand the core principles behind Universal Design. The concept was pioneered by architect Ronald Mace, who defined it as design that is usable by all people, to the greatest extent possible.
Experts at the Centre for Universal Design (NC State University) established seven key principles that guide designers in creating inclusive environments. In summary, a universally designed space should:
Provide equitable use:
It’s useful and marketable to people with diverse abilities (everyone can use the core features, whether young, old, disabled or not).
Offer flexibility in use:
It accommodates a wide range of individual preferences and abilities. For instance, features can be used in multiple ways (left-handed or right-handed, standing or seated, etc.).
Be simple and intuitive:
The design is easy to understand, regardless of the user’s experience, knowledge, or language skills. Controls and layouts are straightforward, reducing confusion.
Communicate effectively:
It conveys information well, using visual, tactile, or auditory cues as needed so that people with different sensory abilities can perceive how to use the space.
Minimize hazards (tolerance for error):
The design minimizes risks and adverse consequences of accidents. This could mean avoiding sharp edges, providing safety features, or designing layouts that reduce the chance of falls.
Require low physical effort:
It can be used comfortably with minimal fatigue. For example, easy-to-turn lever handles (instead of round knobs) and smooth door mechanisms benefit those with limited strength.
Provide appropriate size and space:
There is sufficient room for approach, reach, and use regardless of the user’s body size or mobility needs (e.g. enough clearance for a wheelchair or walker, heights of counters that can be reached from seated or standing positions).
In essence, universal design means designing a space that “works for every unique body and ability, regardless of age”. For home builders and contractors, applying these principles translates into very concrete design choices. By anticipating users’ varying needs upfront, you can integrate features that make a home safer and more convenient for an elderly person without detracting from the beauty or functionality for others.
In fact, many UD features are simply good design practices: wider hallways, open floor plans, good lighting, and zero-step entrances appeal to young and old alike. As one builder marketing director noted, “These are great features that most generations can appreciate… they also have a practical function by allowing the home to easily adapt to you.”
In other words, the best age-friendly designs blend in as just attractive, user-friendly spaces – with the added benefit that they will continue to serve the occupants if their abilities change over time.
Check Out Our Tool
Key Features of Age-Friendly Layouts

Designing an age-friendly layout means focusing on details that enhance accessibility, safety, and comfort. Many of these features align naturally with the universal design principles above. Below are some essential design strategies that home builders (and even commercial contractors) should consider when aiming for a senior-friendly, universally accessible project:
No-Step Entries and Wide Pathways:
One of the biggest barriers for older adults (and people with mobility impairments in general) is stairs. Wherever possible, provide a zero-step entryway into the building – meaning at least one entrance is flush with the ground or ramped smoothly, eliminating any stairs or high thresholds.
This also applies indoors: aim for single-level living (having key facilities like a bedroom, full bathroom, kitchen and living area on one main floor) to avoid constant stair climbing. If the home has multiple levels, consider options like home elevators or stair lifts, or at minimum design the ground floor to function as a complete living space.
Additionally, hallways and doorways should be widened (typically a minimum of 36 inches / 91 cm wide) to accommodate wheelchairs or walkers. Generous circulation space makes movement safer and more convenient for people of all ages, and it gives a home an open, airy feel.
In practice, this might mean opting for an open-concept floor plan and avoiding tight corners or narrow corridors. An open layout not only feels modern, but as one example project showed, “an open floor plan, bright natural light, and flush thresholds” create a house that is pleasant to live in for all ages.
Safe and Accessible Bathrooms:
Bathrooms are critical focus areas for age-friendly design, as they are often where falls and injuries occur. Key features include installing a curbless (zero-threshold) shower that a person can walk or wheel directly into without stepping over a ledge. Include built-in seating in the shower (or space to add a fold-down seat or a teak bench) so that seniors can sit while bathing.
Reinforce walls for grab bars: even if you don’t mount grab bars initially, add blocking (reinforcement) behind bathroom walls near the toilet and in the shower during construction. This makes it easy to install grab bars later without opening up walls, and in the meantime a regular towel bar can be placed there knowing it can support weight if grabbed in an emergency.
Use non-slip flooring in bathrooms (and kitchens), since wet surfaces are a hazard – choose tiles or finishes with texture or anti-slip ratings. Also consider comfort-height toilets (which are a bit higher than standard for easier sitting and standing), walk-in tubs for those who prefer baths, and lever-handle or sensor faucets that are easier on arthritic hands.
Good lighting is essential here as well (e.g. nightlights or motion-sensor lights for nighttime trips to the bathroom). A well-designed bathroom can significantly extend a person’s ability to live independently; it’s no wonder grab bars are the most requested aging-in-place feature, according to remodelers.
User-Friendly Kitchens:
In an age-friendly kitchen, think ergonomics and minimizing the need to bend or reach in unsafe ways. For instance, placing the microwave at counter height or in a lower cabinet (such as in an island) is “a safety issue and good for all ages” – it prevents someone from struggling to lift hot food down from above shoulder level.
Similarly, consider pull-out shelves or drawers in lower cabinets so that items at the back don’t require kneeling or reaching deep inside. Storing heavy frequently-used appliances on the countertop or in accessible appliance garages can help. Lever-style or loop cabinet handles are easier to grasp than small knobs.
If possible, design varying counter heights: a section of counter at a lower height (e.g. ~30 inches or 76 cm high) with open leg space underneath can allow someone to work in a seated position (useful for a wheelchair user or just for anyone who might want to sit while chopping vegetables). Floor space in the kitchen should be generous, allowing a wheelchair a 5-foot turning radius or at least enabling a U-turn movement. Proper lighting is vital here too – under-cabinet lights can illuminate work surfaces and ease eye strain.
Finally, choose slip-resistant flooring in the kitchen to guard against spills causing falls. A well-thought-out kitchen will not only be safer for seniors, but also more convenient for everyone (who wouldn’t want a kitchen with smart storage and great lighting?).
Better Lighting and Visibility:
Age-friendly layouts put a strong emphasis on lighting design. Aging eyes typically need more light and greater contrast to see well – the retina of a 60-year-old receives far less light than that of a 20-year-old. Ensure that spaces have ample ambient lighting, preferably adjustable and without glare.
Use a mix of general illumination, task lighting (e.g. reading lights, under-cabinet lights in kitchens, vanity lights in bathrooms), and accent lighting to reduce shadows. As one builder noted, adding extra lighting in key spots is stylish as well as functional, because older eyes require more illumination to navigate safely.
Large windows and skylights can bring in natural light, which is excellent for mood and visibility (just make sure to mitigate glare with shades or diffusers if needed). Also consider high contrast in material choices: e.g. stair edges with contrasting color strips, or countertops that contrast with flooring, so that elevation changes and edges are clearly visible.
Rocker or toggle light switches placed at accessible heights (about 42 inches from floor) are easier for people with limited dexterity or who use wheelchairs. Essentially, light equals safety for seniors – and bright, well-lit homes appeal to buyers in general.
Flooring and Level Transitions:
Choosing the right flooring materials and detailing level changes can greatly impact an older person’s mobility. Non-slip, even flooring is the gold standard. This might mean opting for matte-finish tiles, low-pile or tightly woven carpet (to reduce tripping and ease wheelchair movement), or slip-resistant vinyl/laminate.
Avoid thick plush carpets, slippery polished stone, or anything with a lot of trip hazards (like thresholds or area rugs that can bunch up). Also, ensure flush transitions between rooms – for example, if using different flooring materials in adjacent areas, they should meet smoothly without a lip. A small bevel of a half-inch or more can be enough to catch a toe or a walker wheel.
If a home has a step-down (say, into a sunken living room), consider eliminating it or at least highlighting it with lighting and railings. Level changes are obstacles, so remove them where possible or mitigate them. Don’t forget outdoor areas too: patios, decks, and garages should have minimal thresholds and anti-slip surfaces.
Even a subtle detail like using textured concrete or adding grab rails along an outdoor slope can prevent falls. Remember, a senior might be using a cane, walker, or wheelchair – and they might tire more easily – so smooth flooring throughout the home ensures they can move about “with dignity and confidence”.
Lever Handles and Easy Hardware:
A simple but important upgrade in an age-friendly layout is using lever-style handles instead of traditional round knobs for doors and faucets. Levers are “more ergonomically friendly and easier to use” for anyone with grip strength issues (like arthritis), and even kids find them easier.
Similarly, consider rocker or touch-sensitive light switches instead of small toggle switches – they are easier to operate with a palm or elbow if needed. Sliding doors can be fitted with easy-grasp handles or loop pulls. For cabinetry, D-shaped pulls are preferable to knobs.
In general, design for limited dexterity: assume the user might have arthritis, or be carrying something in one arm, etc., and choose fixtures that accommodate that. This also applies to appliances – e.g., look for ovens with larger, simpler controls or push-button interfaces, and ensure electrical outlets are at reachable heights (no lower than 18 inches off the floor). By making all the “touchpoints” of the home easier to manipulate, you create a space that feels effortless to live in.
Low-Maintenance Exteriors and Finishes:
This consideration is especially relevant for home builders targeting older clients (or commercial builders designing facilities for senior living). As people age, tasks like climbing ladders to clean gutters, or regularly repainting exteriors, become difficult or dangerous. Thus, low-maintenance design choices add value.
For example, use materials that require minimal upkeep: long-lasting roofing and siding, composite decking that doesn’t need resealing, vinyl windows that don’t need painting, etc. Also plan for reduced yard work: consider landscaping with perennial plants, raised planters (easier to reach without stooping), or even xeriscaping (less lawn to mow). One architect notes that “as people get older, it’s harder to maintain complex materials on the façade or to bend down for weeding,” so choosing simpler designs and durable materials is wise.
Inside the home, low-maintenance might mean features like easy-to-clean surfaces, layouts that don’t accumulate clutter, and perhaps smart-home systems that automate routine tasks (like robotic vacuums or automated lighting – though high-tech solutions should always be user-friendly for non-tech-savvy seniors). By showing clients that their future home will age gracefully with them – requiring less effort to keep it in good shape – you make your offering even more attractive.
Using digital design tools can greatly aid in planning these features. For instance, a platform like Arcadium 3D enables builders to create detailed 3D floor plans and simulate how universal design elements fit into a space. You can virtually test turning radii for wheelchairs, check sightlines and lighting placement, and then present an interactive model to clients. This not only helps catch potential issues early, but also communicates your age-friendly design vision to clients in a compelling way.
Check Out Our Tool
Winning Contracts Through Age-Friendly Design

Incorporating universal design principles isn’t just good for your clients – it’s good for your bottom line. Here are several ways that focusing on age-friendly layouts can help builders and contractors secure more contracts and expand their business:
Growing Customer Demand
The demographic writing is on the wall: as the senior population grows, so does demand for accessible, age-friendly housing. We’re already seeing a surge in requests for such features. Over the past few years, 76% of remodelers have reported an increase in aging-in-place inquiries from homeowners.
Clients may explicitly ask for things like grab bars, wider doorways, or in-law suites for elderly parents. Even when they don’t, many buyers respond positively if you proactively highlight how a home is “future-proofed” for long-term living. Builders who recognize and target this trend are poised to capture a larger share of the market.
Some forward-thinking developers are even branding entire offerings around it – for example, Tri Pointe Homes launched a “LiveAbility” program marketing its homes’ longevity and adaptability, with features like open plans, variable height closets, comfort-height fixtures, and optional UD upgrades. The takeaway: promote your expertise in universal design, because a significant segment of buyers (especially baby boomers and their families) will gravitate toward professionals who understand their needs.
Competitive Advantage and Differentiation:
In many locales, only a minority of builders and contractors are well-versed in universal design or certified in specialties like aging-in-place modifications. By becoming one of them, you set yourself apart.
You might even pursue formal credentials – for instance, NAHB’s Certified Aging-in-Place Specialist (CAPS) program, which trains professionals in design and marketing for this niche. Earning such a certification can signal to clients that you speak their language when it comes to accessibility.
As NAHB puts it, the CAPS designation offers potential clients “what they need most: reassurance that you’ll help them stay in their homes safely and securely”. Even without a credential, building a portfolio of past projects with age-friendly features can distinguish you. Showcase before-and-after photos of a bathroom you modified for safety, or a new build home that quietly integrates zero-step entrances and wider halls.
When bidding on contracts, bring up how your design meets not just current codes but also the future needs of occupants – a point many competitors might overlook. This kind of added value can tip the scales in your favor when a client or developer is choosing whom to hire.
Client Education and Trust
Often, homeowners (or even commercial clients) don’t immediately think of certain accessibility improvements until you point them out. By educating clients about the benefits of universal design, you position yourself as a trustworthy advisor looking out for their long-term interests.
For example, a middle-aged couple building a “forever home” may not realize that adding blocking in walls for future grab bars or designing one ground-floor bedroom could save them expensive renovations later. If you explain these concepts – perhaps referencing how “only 10% of homes are aging-ready” currently, or how planning ahead can avoid forcing a move to assisted living – you can help clients make informed decisions.
This consultative approach builds trust and rapport, making clients more likely to choose you for the project. Moreover, when clients feel you genuinely care about their well-being (or their family’s safety), they’re inclined to recommend you to others. Word of mouth is powerful in this arena; positive referrals from happy customers who can now safely care for an aging parent at home, for example, will generate leads for you.
Policy and Funding Advantages:
It’s worth noting that accessibility and universal design are increasingly encouraged (and sometimes required) by regulations or incentive programs. In some regions, building codes are evolving to include “visitability” standards – basic accessibility features in new homes.
For instance, parts of the U.S. (like Pima County, AZ and the state of Vermont) mandate visitability in certain cases, and similar laws exist or are under consideration elsewhere. If you are fluent in these standards, you’ll have an edge in securing contracts where compliance is needed. Additionally, governments and organizations offer grants or subsidies for aging-in-place home modifications.
Being knowledgeable about these can help you guide clients to potential funding, which in turn can lead them to hire you to do the work. Even for commercial projects (like healthcare facilities, senior centers, or multi-family housing), showing a strong grasp of universal design principles can strengthen your proposals, as it demonstrates foresight and reduces the risk of costly retrofits down the line. In short, being ahead of the curve on universal design can open doors to projects and partnerships that less attuned competitors might miss.
Minimal Cost, Maximum Return
A common misconception is that making a building age-friendly will significantly increase construction costs or hurt the design. In reality, many universal design features can be integrated at little to no extra cost if planned from the outset – and they save money compared to remodeling later.
For example, one builder noted that offering a universal design upgrade (wider doors, curbless shower, etc.) in new homes added only around $1,000 extra in construction cost, which is trivial in the context of a new build. By contrast, retrofitting a home for accessibility years later (widening doors, redoing a bathroom) could cost tens of thousands.
If you communicate this to clients – essentially, “build it once, build it right” – it’s a compelling argument. They get a future-ready home at a bargain, and you as the builder get a slightly higher contract value and a satisfied customer. Many 55+ home buyers recognize this value: in Epcon Communities’ 55+ developments, nearly 75% of buyers opt for the UD upgrades when offered.
Even in all-ages communities, more than a third choose the option. This indicates that when presented attractively (emphasizing convenience, longevity, and “stay in this home as long as you want” messaging), universal design features practically sell themselves. Builders who incorporate and upsell these features can thus increase their revenue while delivering genuine benefits.
Community and Reputation Benefits
Finally, there’s a less tangible but important benefit: adopting universal design can boost your reputation and standing in the community. You’re not just building houses – you’re creating homes where people can live with dignity and independence for many years. This aligns with the broader social goal of age-friendly communities, something even the World Health Organization highlights as a pillar of healthy aging policy.
When you help a retired couple modify their home so they don’t have to move out, or you build a new residence where a disabled veteran can get around comfortably, you’re providing a service that improves lives. Many builders find this aspect deeply rewarding. It can also be good PR: local media often cover stories on innovative senior-friendly housing or “grandma moves in comfortably thanks to home remodel,” etc.
By positioning your company as a champion of inclusive, life-long design, you may find new networking opportunities, partnerships (with occupational therapists, senior organizations, etc.), and positive publicity that leads to more contracts.
Conclusion
The age-friendly design movement is not a short-term trend – it’s the future of building. By embracing universal design principles, home builders and commercial contractors can create environments that welcome everyone, young and old, and stand the test of time. More importantly for your business, it equips you to serve the largest growing demographic of our era.
In summary, creating age-friendly layouts is a win–win: it improves quality of life for residents and it opens lucrative new avenues for builders. Those who adapt to incorporate universal design will secure more contracts and build a reputation as leaders in an important, growing niche.
The investment in learning these principles and tweaking your designs is small, but the payoff – in satisfied clients, referral business, and sheer personal satisfaction – can be enormous. The world is getting older; with universal design, you can ensure the homes and buildings you construct are ready for it, and in doing so, set your business up for long-term success.
Check Out Our Tool


 All training, tips and articles
All training, tips and articles
 3D house design tool
3D house design tool

 Color palette generator
Color palette generator
 Floor plan creator
Floor plan creator
 Interior design app
Interior design app
 Kitchen design tool
Kitchen design tool
 House design software
House design software
 Room designer
Room designer
 Landscape design software
Landscape design software
 Bedroom design
Bedroom design
 Office floor plan creator
Office floor plan creator







