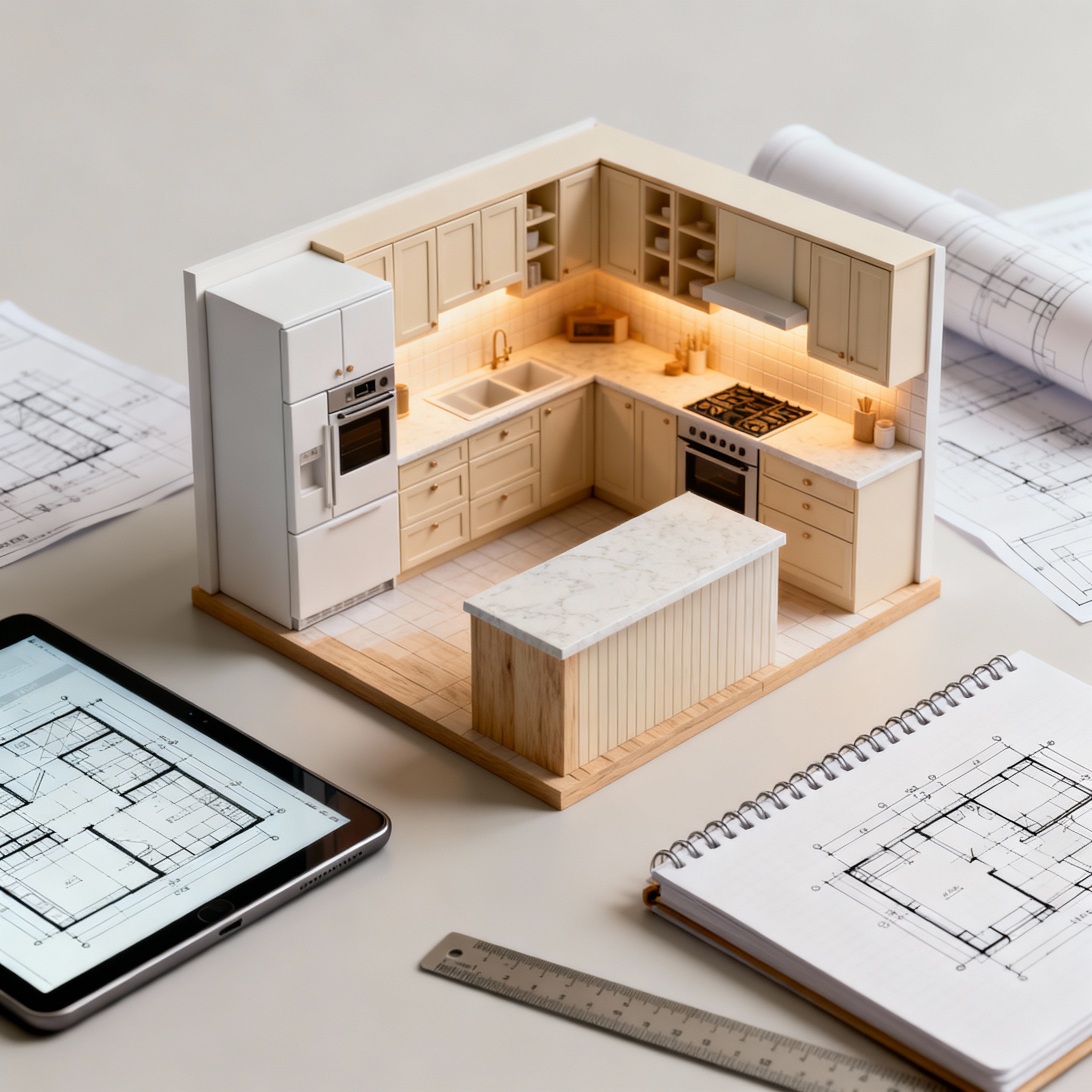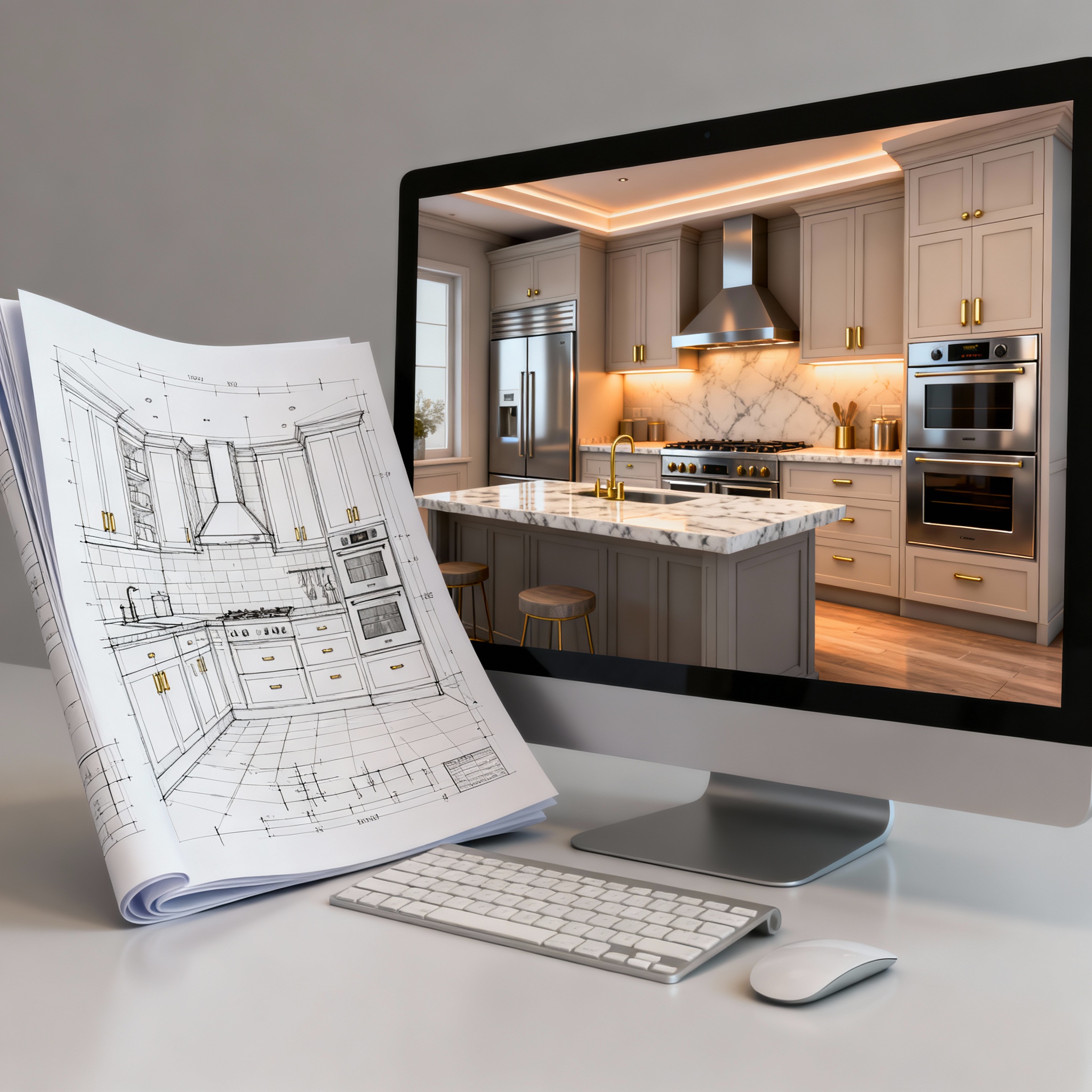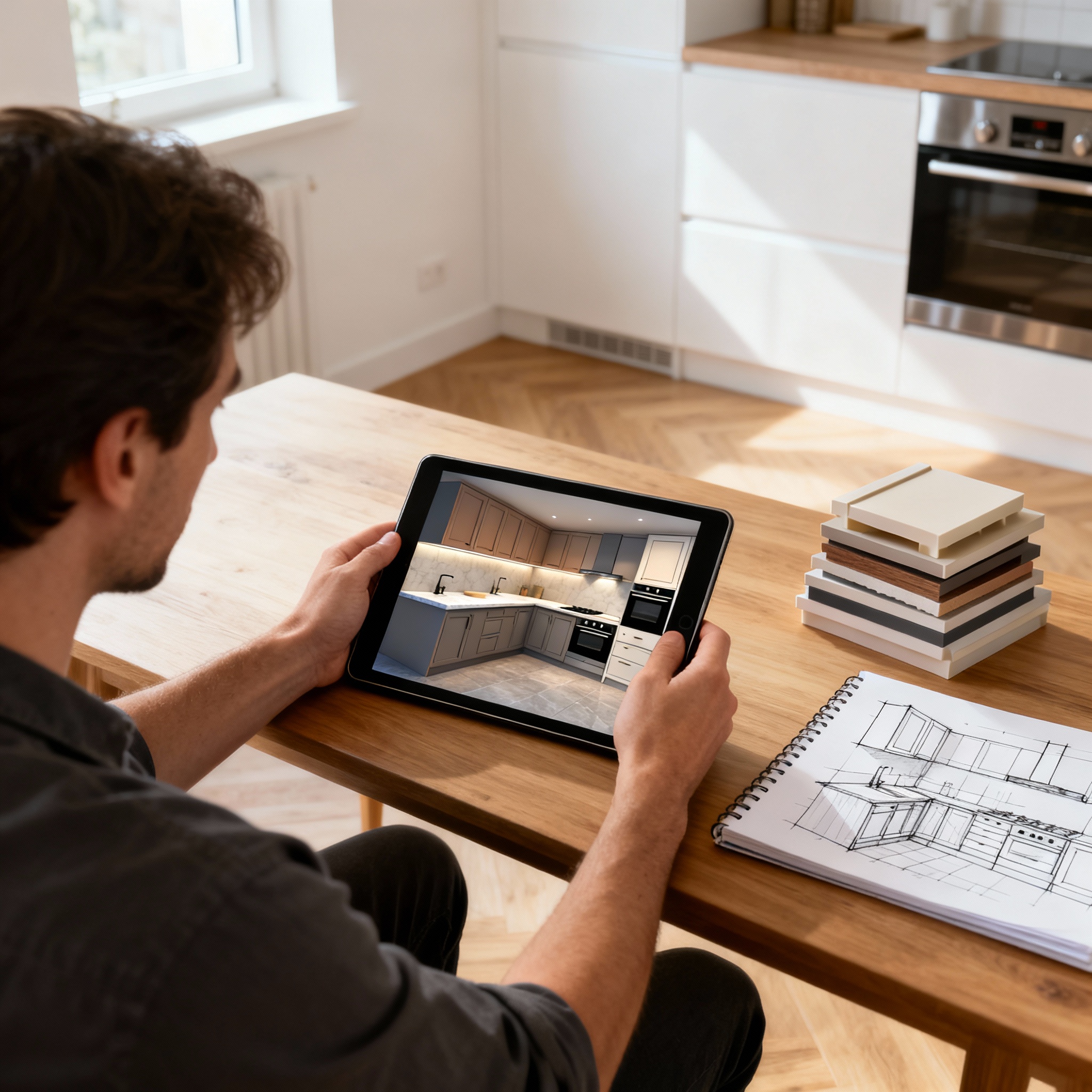Renovating your kitchen is an exciting project – but it can also be overwhelming and expensive if things go wrong. In fact, nearly 3 in 4 homeowners have some regrets after a remodel. The good news? You can avoid many common mistakes by planning your DIY dream kitchen in detail before any demolition begins.
One of the best ways to do that is by using 3D design software to visualize and perfect your kitchen layout before you renovate. This lets you experiment with ideas, catch potential issues, and make informed decisions without wasting time or money.
In this blog, we'll explore why 3D kitchen design is a game-changer for DIY renovators, how to get started with a free kitchen design software tool, and tips to ensure your virtual design translates into a functional, beautiful real-life kitchen. Let's dive in!
Why 3D Design Is a Game-Changer for Kitchen Renovations
Using 3D design tools to plan your kitchen before you renovate offers huge benefits for DIYers and professionals alike. Here are a few key reasons to consider designing your kitchen in 3D first:
Visualize Your Ideas in Realistic Detail:
A 3D model lets you see your future kitchen from every angle. You can "walk through" the space, view it from eye level, and even open virtual cabinets. This lifelike visualization takes the guesswork out of imagining layouts from flat sketches. It ensures the design looks and feels right, reducing surprises on installation day.
Catch Layout Problems Early:
Planning in 3D helps you spot issues before they become costly mistakes. For example, you might realize a refrigerator door would hit a wall, or an island is too close to the oven – issues a simple floor plan might not reveal. It's far cheaper to adjust a virtual model than to relocate plumbing or re-order cabinets after construction has started.
Experiment with Combinations of Styles and Layouts:
In a 3D kitchen planner, you can mix and match different cabinet styles, colors, countertops, and appliances with just a few clicks. Want to see how a farmhouse sink looks with modern cabinets? Or try both an L-shape and a galley layout? A digital design lets you test multiple combinations to find the perfect setup without any commitment.
Ensure Functionality and Space:
A smart design tool helps you ensure your kitchen will be functional – not just beautiful. You can verify there's enough clearance for doors and drawers to open, ample walkway space, and a sensible “kitchen work triangle” (the optimal positioning of sink, fridge, and stove) for efficient cooking. Many homeowners later wish they had put function over form in their remodels – in fact, 76% regret not prioritizing functionality enough in their kitchen design. Planning in 3D encourages you to balance looks with practical layout considerations from the start.
Save Time, Money, and Stress:
By finalizing a solid plan digitally, you minimize changes during construction (which can blow up your budget and timeline). Think of 3D design as an insurance policy for your renovation – everything fits on the first try. You’ll also save on designer fees by doing it yourself, and most 3D kitchen planners are either free or very affordable. Plus, it’s a lot faster to tweak a design on-screen than to rebuild something in real life if you change your mind!
By leveraging these benefits, you set your DIY project up for success. Next, let's look at how you can go about designing your dream kitchen in 3D, step by step.
Check Out Our Tool
Planning Your Kitchen in 3D: Step-by-Step Guide

Ready to bring your dream kitchen to life digitally? Follow these steps to create a comprehensive 3D design for your kitchen renovation:
Measure Your Kitchen Space
Start by grabbing a tape measure (and maybe a helper) to get accurate dimensions of your current kitchen. Measure wall lengths, ceiling height, window and door placements, and note where utilities like plumbing and outlets are located. Jot these down in a sketch. Accurate measurements are crucial – your 3D design is only as good as the real-world dimensions you input.
Choose a 3D Design Software
Next, select a user-friendly kitchen design tool. There are many options available, including online planners. For example, Arcadium 3D offers a web-based platform that allows you to design your kitchen without downloading any software. Look for tools that come with a library of cabinets, appliances, and fixtures, so you can easily drag and drop elements into your virtual room. Ensure the software lets you view in 3D and adjust measurements – this will give you the most realistic plan.
Create Your Room Layout
Using your chosen software, recreate the basic floor plan of your kitchen. Input the room dimensions you measured. Draw in walls, and place windows and doors in the correct locations. Most kitchen design tools have an easy drag-and-draw interface for walls. After this step, you should see a blank 3D room that matches your kitchen's shape and size.
Add Cabinets, Appliances, and Fixtures
Now the fun begins – populate your virtual kitchen! Insert essential elements like cabinets, countertops, the refrigerator, stove, sink, dishwasher, and so on. Good 3D planners will have standard-sized cabinets and appliances you can add. Place them where you think you want them. Don’t worry about getting it perfect on the first try; you can move things around easily. As you add items, the software will typically ensure they fit and will show you how everything looks together. Be sure to include big items (island, pantry, etc.) to scale. This step helps you see if everything fits and if doors won’t clash – for instance, check that your fridge door doesn’t swing into a wall or that cabinet drawers can open without hitting something.
Experiment with Layouts and Design Options
One huge advantage of a 3D design tool is the ability to try different ideas quickly. Take advantage of this! Play with multiple layouts – for example, try an island versus a peninsula, or test moving the stove to a different wall. You can usually save versions or simply move items to see how the change feels. Also, experiment with style choices: swap out cabinet finishes, wall colors, countertop materials, backsplashes, and flooring in the model. Most software allows you to change materials or colors on the fly. This is your chance to mix and match until you find the perfect combination that suits your taste. Try bold ideas here – it's risk-free! You might discover an unexpected color scheme or layout you love by testing it in 3D first.
Refine for Functionality
As you iterate on your design, continuously check the functionality. Use the software’s 3D view to walk through your kitchen. Imagine cooking a meal: is the distance between the sink, fridge, and stove convenient? Is there enough counter space near each of these for prep? Make sure pathways are clear (generally aim for at least 3 feet/1 meter of clearance in walkways). Ensure that cabinets and appliances are placed logically (e.g. dishwasher near the sink, trash near prep areas). Many tools will let you view measurements or even flag spacing issues, which helps a lot. Addressing these details now will ensure your kitchen not only looks good but also works smoothly for daily use.
Include Lighting and Final Touches
A dream kitchen isn’t just cabinets and appliances – consider adding lighting fixtures (ceiling lights, pendants, under-cabinet lights) in your 3D model if the software allows. Good lighting can dramatically change the ambiance, and placing lights in your design will let you see if you have any dark corners or over-lit areas. You can also add small details like furniture (bar stools, a kitchen table), decor accents, or even family touch points (like a message board wall) to visualize the complete space. These details can often be added as pre-modeled items from the software’s catalog.
Review in 3D and Adjust
Once you think you have everything in place, do a thorough review. Look at your kitchen design from multiple angles – top-down, eye-level, and even inside the virtual room. Check for any awkward spots. Open those virtual cabinets if the software has that feature, just to be sure doors have space. Many 3D tools also allow a panoramic or 360° view, which can give you a real feel of being in the new kitchen. Take notes of anything that feels off and adjust the design as needed. It's normal to tweak things several times – that's the beauty of digital planning.
Save and Export Your Plan
Finally, save your completed kitchen design. Most platforms will let you save your project to the cloud or your computer. You can usually also export images or PDFs of floor plans and 3D perspectives. This can be extremely useful when it’s time to renovate. For instance, having a printed floor plan with measurements will guide you (or your contractor) during construction. Some advanced tools (like Arcadium 3D) can even generate an itemized list of materials or a shopping list from your design – helpful for budgeting and making sure you have everything you need. At the very least, save screenshots of the design for reference.
By following these steps, you'll end up with a detailed plan for your dream kitchen that you can confidently bring to life. But before you jump into the actual renovation, consider a few extra tips to get the most out of your 3D design process.
Pro Tips for Designing Your Dream Kitchen in 3D

Even with a great 3D model, there are some best practices to ensure your design translates perfectly to reality. Keep these tips in mind:
Start with Function, Then Style:
It’s easy to get carried away making a kitchen look beautiful in 3D, but always ensure it will be practical. Prioritize layout, workflow, and space for storage and countertops first. As one survey showed, many people regret prioritizing trendy aesthetics over functionality in the long run. Use your 3D plan to double-check that your kitchen’s work triangle (stove, sink, fridge) is efficient, and that nothing obstructs movement or appliance doors. Once function is nailed down, have fun with colors and finishes.
Use Accurate Measurements for Everything:
When placing objects in your 3D design, use real product dimensions whenever possible. Check the standard sizes for appliances or cabinets you plan to use (e.g., a fridge is often 36 inches wide, standard base cabinets 24 inches deep, etc.) Most design software libraries include life-size models of common items. This accuracy ensures your design can be built without nasty surprises (like discovering your dream fridge doesn’t actually fit the space).
Mix and Match to Find the Best Combination:
One big advantage of 3D planning is the freedom to experiment. Don’t settle on the first layout or color scheme you try. Mix and match different design elements – swap in a different countertop material, try alternate cabinet styles, or reposition the island – and see how it changes the look and flow. You might be surprised which combination you end up loving the most. Take advantage of unlimited do-overs in the digital world to get the design just right.
Mind the Details:
Pay attention to small details in your design. For example, ensure corner cabinets have clearance to open, leave space for baseboards or crown molding if you plan to include them, and think about where electrical outlets will go. While you don’t need to model outlets and switches, you should plan for having enough based on your layout (e.g. for countertop appliances). Little considerations like these in the planning stage will make execution smoother.
Leverage the Software's Features:
Modern kitchen design tools often come with useful features – use them! For example, some have a sunlight/shadow simulator to see how natural light will fall in your kitchen at different times of day. Others let you view your design in virtual reality or 360 panoramas, which can give you a very immersive preview. If your software has a tutorial or training videos, watch them to pick up tricks that can improve your design (like aligning items perfectly, or quickly duplicating objects).
Get a Second Opinion:
Once your 3D design is done, show it to someone else for feedback. You could share screenshots or, if the software allows, send them a viewable link of the 3D model. A fresh pair of eyes might catch something you missed or suggest an improvement. For example, a friend might notice you omitted a cabinet for cookie sheets, or a family member might suggest an extra outlet for a coffee station. It's easier to incorporate this feedback now than after construction.
Stay Flexible and Enjoy the Process:
Finally, remember that designing your kitchen should be enjoyable. It's your dream kitchen, so take the time to explore ideas. If you discover new inspiration (maybe halfway through you see a beautiful kitchen on Pinterest), you can go back to your 3D model and try adding that element. The ability to iteratively refine is one of the joys of 3D design. And if something isn't working in the model, it's a sign it likely wouldn't work in real life either – better to find out now. Stay open to changes and use the tool as a creative sandbox for your ideas.
Check Out Our Tool
Conclusion
Designing your DIY dream kitchen in 3D before you renovate is a smart strategy that can save you time, money, and lots of headaches. With a realistic plan in hand, you’ll walk into your renovation with confidence, knowing exactly how everything is supposed to look and fit. From visualizing your ideal layout to catching potential problems early, 3D design tools empower you to renovate right the first time.
So before you pick up that sledgehammer or order new cabinets, fire up a 3D kitchen planner and start crafting your dream space digitally. With careful planning and a bit of creativity, you'll be well on your way to a stunning kitchen makeover – and zero regrets when the dust settles!


 All training, tips and articles
All training, tips and articles
 3D house design tool
3D house design tool

 Color palette generator
Color palette generator
 Floor plan creator
Floor plan creator
 Interior design app
Interior design app
 Kitchen design tool
Kitchen design tool
 House design software
House design software
 Room designer
Room designer
 Landscape design software
Landscape design software
 Bedroom design
Bedroom design
 Office floor plan creator
Office floor plan creator






