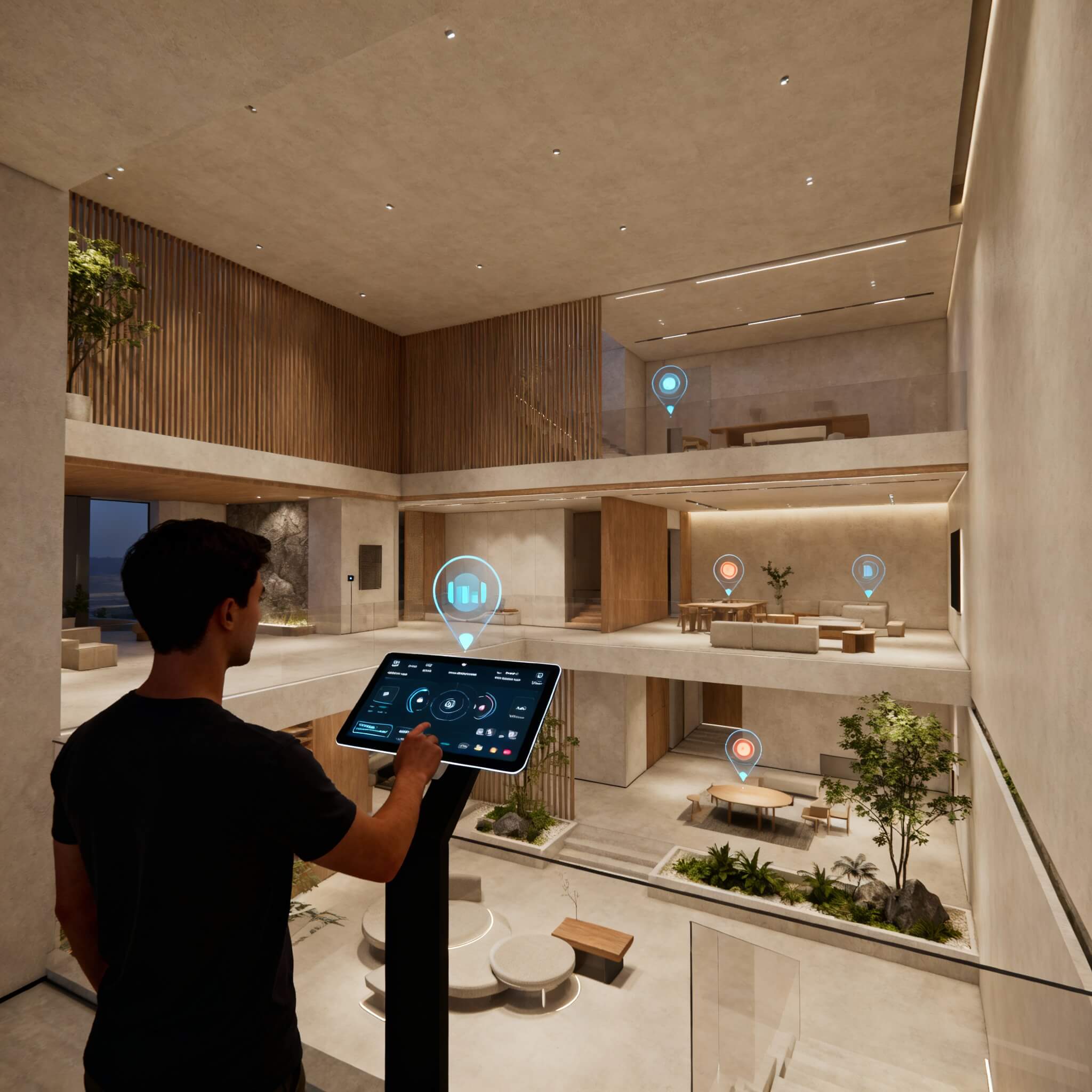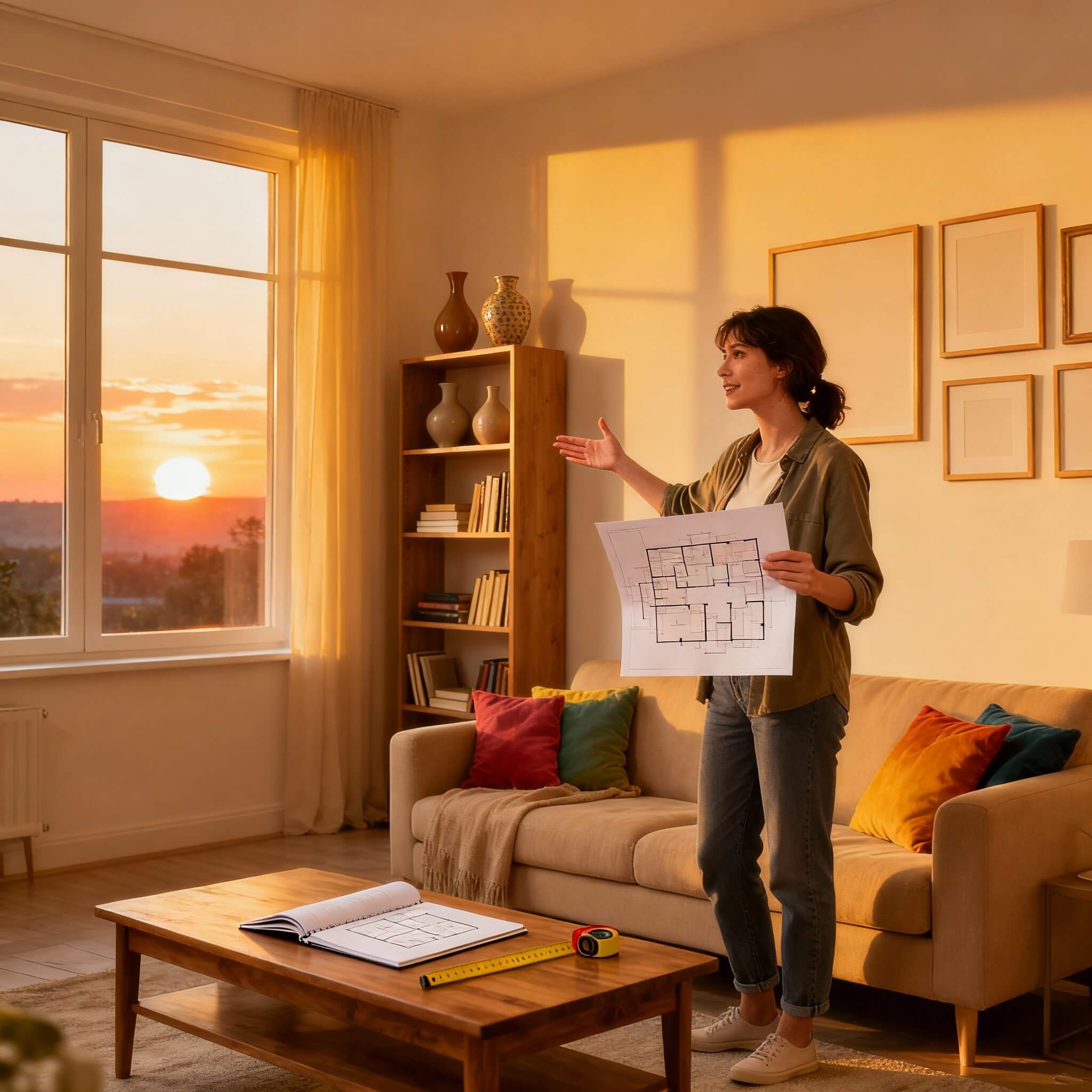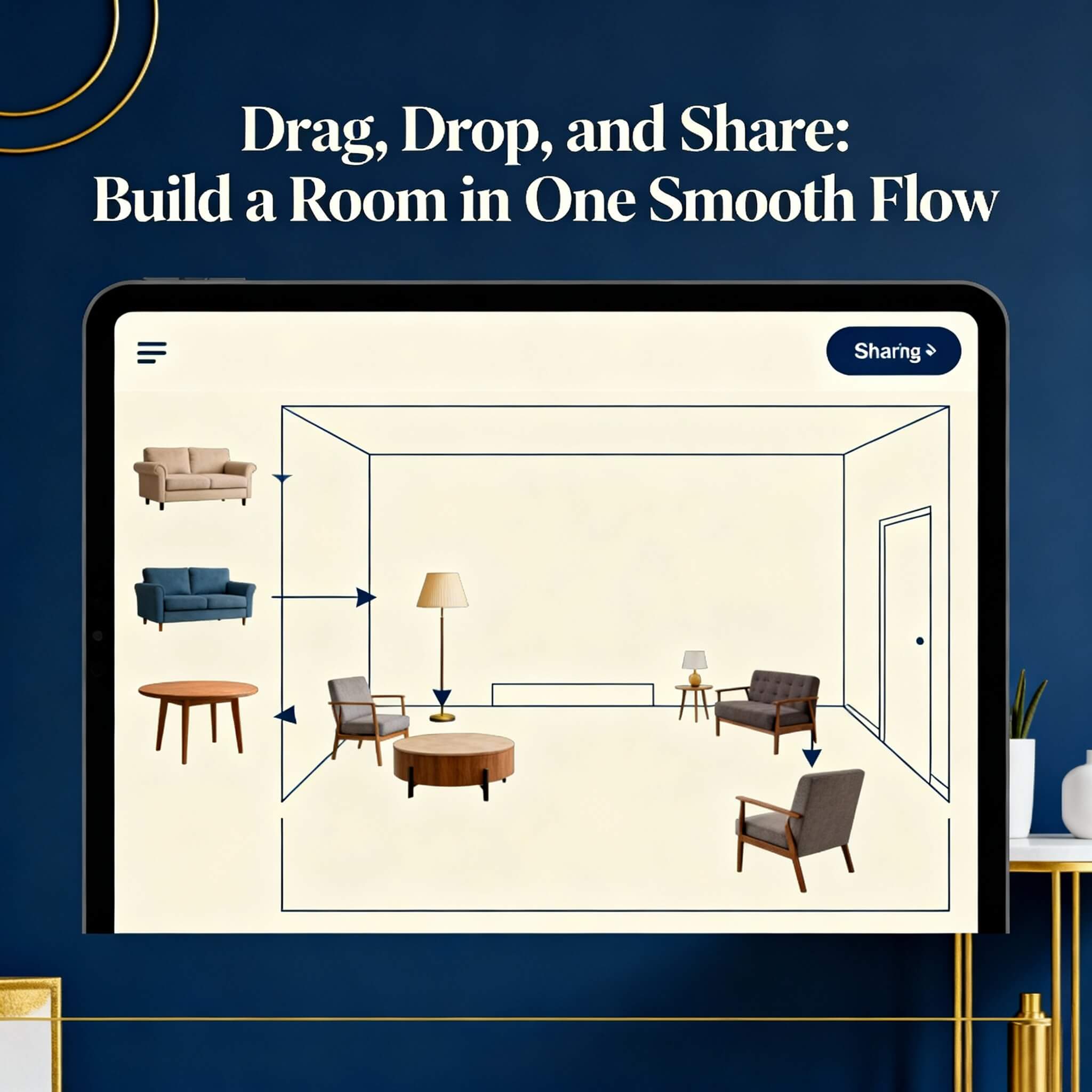Designing a room used to be a complex task reserved for professionals. But now, anyone can transform a blank space into a stunning design with a few clicks. Modern online tools like Arcadium 3D make it possible to drag, drop, and share your room designs in one smooth flow.
In this guide, we'll explore how Arcadium 3D simplifies the entire interior design process from sketching out your ideas to sharing immersive 3D tours, so anyone can create beautiful rooms with confidence.
Fastest & Easiest 3D Modeling, No Experience Needed
Arcadium 3D stands out as the fastest and easiest 3D room design tool available. Its intuitive drag-and-drop interface means you can start drawing walls and placing furniture within minutes, even if you've never used design software before.
Unlike complex CAD programs, there's virtually no learning curve. Walls are drawn with simple clicks, and objects snap into place effortlessly. This user-friendly approach lets you focus on creativity instead of wrestling with technical details.
In fact, one design enthusiast noted that Arcadium “wins by a mile... It’s the fastest to use and learn” compared to other tools. The result? You can go from a blank canvas to a fully laid-out floor plan faster than ever before.
Large In-Built Furniture Library at Your Fingertips
No room design is complete without furniture and décor. Arcadium 3D comes loaded with thousands of pre-modeled furniture pieces and decor items right in its library. You can simply drag and drop sofas, beds, tables, lighting, rugs, and more directly into your virtual room.
Everything is to-scale and customizable, so you can experiment with different layouts and find the perfect fit. This huge built-in library saves you from hunting down 3D models elsewhere. The essentials for living rooms, kitchens, bedrooms, and offices are all conveniently available.
You can adjust the colors, materials, and placement of each item easily, making it simple to try out endless furniture arrangements without any heavy lifting (literally!). The expansive object catalog is constantly growing, ensuring you have fresh options to explore every time you design.
An Arcadium 3D room design example showcasing a furnished interior created with drag-and-drop ease. The vast library of furniture and decor allows designers to populate rooms in minutes. Even detailed accents like rugs, plants, and light fixtures can be added from the library to enrich any scene.
Overlay Different Styles with AI Magic
Choosing a style or theme for your room can be challenging contemporary or rustic? Minimalist or eclectic? Arcadium 3D has a game-changing feature: AI-powered style generation. With a single click, you can apply a completely new look or mood to your 3D room model.
This AI interior design tool overlays different wall colors, furniture styles, textures, and décor themes onto your scene instantly. It’s like having a virtual interior designer suggesting makeovers for your space on the fly.
For example, you might lay out a basic living room design once, then have Arcadium generate a photorealistic image of that room in a cozy rustic style, a sleek modern style, or even a vibrant artistic theme. The AI will adjust materials and furnishings to match the chosen vibe.
This not only sparks inspiration by showing you possibilities you might not have considered, but it also saves hours of manually swapping out finishes. In short, Arcadium lets you visualize multiple décor styles without rebuilding your model from scratch, a huge win for creativity and experimentation.
Immersive 3D Walk, Throughs Step Inside Your Design

A floor plan or static 3D view is useful, but nothing beats walking through a space to understand it. Arcadium 3D enables you to enter a first-person virtual walk-through of the room you design. With one click, you can drop into your model and navigate it as if you’re touring the real room look around 360°, stroll from the living area to the kitchen, or stand in a corner to check the view. It’s a fully immersive experience that makes your design feel real.
This feature is fantastic for spotting design improvements. You might notice a doorway is too narrow, or a couch blocks the sightline to a window, for instance. By experiencing the layout at eye level, you get a true sense of scale and ambiance that 2D plans can’t provide.
Arcadium’s walk-through mode runs right in the browser and updates in real time as you edit, so you can switch between building mode and touring mode seamlessly. It’s essentially like holding an open house for your virtual room.
For professional designers, the walk-through helps communicate ideas to clients. For home DIYers, it ensures your vision feels right when you “stand” inside it. Either way, the ability to step inside your design brings a new level of confidence and excitement to the process.
Browser-Based Convenience: Design Anywhere, No Downloads
One of the major hassles with traditional design software is dealing with installs and hardware requirements. Arcadium 3D removes that barrier completely. It is a 100% browser-based tool, which means there’s nothing to download or install.
Just open the Arcadium website on your web browser (Chrome, Firefox, etc.), even on a modest laptop or tablet, and start designing. All the heavy 3D rendering happens via the cloud, so Arcadium runs smoothly without straining your device.
You’re always on the latest version, no manual updates needed. Plus, the freedom of a browser-based platform means you can design anywhere. Start a project on your home computer, then jump to your laptop or even a tablet all your designs are saved in the cloud, so you can access them from any device.
Since there's no software to install, the startup time is zero, great for quick brainstorming on the fly. Arcadium’s accessible approach truly puts professional-grade design tools at your fingertips with minimal fuss.
Free to Use : Professional Results at No Cost
High-end interior design software can cost a fortune or hide key features behind paywalls. Arcadium 3D takes a different approach: the core platform is free to use, so everyone can design their dream space without budget worries.
You can create unlimited room projects, access the full furniture catalog, generate AI style renderings, and take virtual 3D tours without paying a cent. The free plan isn’t a limited trial or a watered down version, it includes virtually all the features most users need for standard projects.
While there are optional paid upgrades (for example, if you ever need ultra-high-resolution renderings or specialized CAD exports), those extras aren’t required for the typical home design. The bottom line is that you can achieve professional-looking results on Arcadium without spending money.
This is a huge benefit for students, DIY homeowners, or any hobbyist on a budget. It lets you experiment with layouts and décor risk-free, and invest your savings into real furniture or renovations instead.
Even many competing “free” apps limit your usage or slap watermarks on images, but Arcadium’s free tier is genuinely full-featured and time-unlimited. By lowering the cost barrier, Arcadium empowers anyone from a curious beginner to a seasoned designer to achieve pro-level outcomes with zero cost.
Instant Sharing & Collaboration via Link
Design is meant to be shared. Whether you want feedback from a friend or need a client’s approval, Arcadium makes sharing your work incredibly simple. With a single click, you can generate a shareable URL for your project.
Anyone with that link can view your room design in full 3D on their own device they don't even need an Arcadium account or any software. You could, for example, send the link to your family, and they can instantly take a virtual tour of your newly designed living room in their browser.
For professionals, this one-click sharing is a game changer. Clients can explore the design at their convenience and discuss changes with you, all without exchanging large files or requiring special software. The days of emailing bulky CAD files or dozens of static screenshots are over.
Arcadium’s frictionless link-sharing speeds up the feedback loop and makes collaboration effortless. You still maintain control over your design (viewers can’t accidentally mess up your model), but stakeholders get an interactive window into the project.
This sharing feature is also perfect for showing off your work online just share the link and anyone can walk through your design like a virtual open house. In short, Arcadium transforms your design into an immersive experience that’s as easy to distribute as a YouTube video.
New Features: More Power and Flexibility
Arcadium 3D isn’t standing still it’s continually evolving with new features that make the design process even smoother. Recent updates have introduced custom drawing tools and enhanced precision controls, which let you sketch out detailed floor plans or non-standard room shapes with ease.
This platform also added print preview and export options, so you can save floor plan PDFs or elevation views that are ready for printing. This is extremely handy if you need a hard copy for contractors or want to include a plan in a presentation.
Arcadium now also supports multiple view modes, you can instantly switch between a 2D floor plan, a 3D isometric perspective, and the immersive first-person walk-through. This makes it easy to inspect your design from every angle in one place.
Another cutting-edge addition is expanded AI rendering options. Beyond just restyling your room, you can generate different types of visual output (for example, a pencil sketch or a watercolor-style render) using AI. This lets you present your ideas in creative formats at the click of a button.
All these new features build on Arcadium’s core drag-and-drop simplicity. The tool keeps getting more powerful, yet the interface remains straightforward so both beginners and experienced pros benefit from each update. Every improvement brings more creative freedom without adding complexity.
Transforming Vision into Reality For Everyone

Perhaps the most remarkable aspect of Arcadium 3D is how it empowers everyday people to design spaces like a pro. I’ve seen how intimidating old-school design programs can be for newcomers, but Arcadium flips that script by combining simplicity and depth. The workflow is so straightforward map out a floor plan, drag in furniture, apply a style, and then walk through the result that anyone can pick it up and follow along.
This smooth flow from idea to execution means that if you can imagine a change in your space, you can virtually make it happen with Arcadium. Want to knock down a wall and experiment with an open-plan layout? Draw it in Arcadium and take a virtual tour of the new space to see how it feels.
Wondering if a king-size bed might overcrowd your small bedroom? Drop one into your design and switch to the 3D view to check the fit. By instantly visualizing changes, you gain the confidence to pursue the real-life transformation if it looks good in the virtual model.
Arcadium essentially serves as a bridge between imagination and reality, helping you refine ideas digitally before you commit to them physically. It’s also a collaborative canvas, you can invite your family or clients into the process early by sharing your interactive design, so the final plan reflects everyone’s input. In the end, Arcadium 3D is more than just software; it’s like a creative partner that makes interior design accessible, fun, and rewarding for everyone, from DIY home enthusiasts to veteran designers.
Ready to Design Your Dream Room?
All these features come together to provide a seamless, end-to-end design experience. If you're excited to try it for yourself, you can use the
free room design tool on Arcadium 3D and start crafting your space right now. There’s no cost, no install, and no steep learning curve holding you back the only limit is your imagination. Go ahead and give it a try drag, drop, and share to your heart’s content. You’ll be amazed as your dream room takes shape in 3D right before your eyes.
Frequently Asked Questions
What’s the easiest way to design a room online?
Use a drag-and-drop 3D planner like Arcadium 3D. Outline your walls, drop in furniture from a built-in library, then jump to a live 3D or walk-through view to check flow and spacing. Most people get a solid first draft in minutes.
Is Arcadium 3D free?
Yes, core features are free: create/save projects, use the full furniture library, explore walk-throughs, and try AI style previews. There’s a Pro plan for extras like ultra-high-res renders and CAD exports if you need them.
Do I need to install anything?
No. It runs in your browser on Windows, Mac, or Chromebook. Your projects are saved to the cloud, so you can pick up where you left off from any device.
How do I share my design?
Click “Share” to generate a unique link. Anyone you send it to can open the 3D model in their browser, look around, and take a virtual tour—no account or software required.
What can the AI do?
Instantly apply styles (modern, rustic, minimalist, etc.) to your layout and generate realistic images. It’s great for testing paint colors, materials, and decor concepts without manually re-building the scene.
Who is Arcadium 3D for? beginners or pros?
Both. Beginners get templates and guided tools; pros get precision inputs, parametric components (e.g., cabinets/stairs), quick renders, and one-click collaboration for client revies.


 All training, tips and articles
All training, tips and articles
 3D house design tool
3D house design tool

 Color palette generator
Color palette generator
 Floor plan creator
Floor plan creator
 Interior design app
Interior design app
 Kitchen design tool
Kitchen design tool
 House design software
House design software
 Room designer
Room designer
 Landscape design software
Landscape design software
 Bedroom design
Bedroom design
 Office floor plan creator
Office floor plan creator






