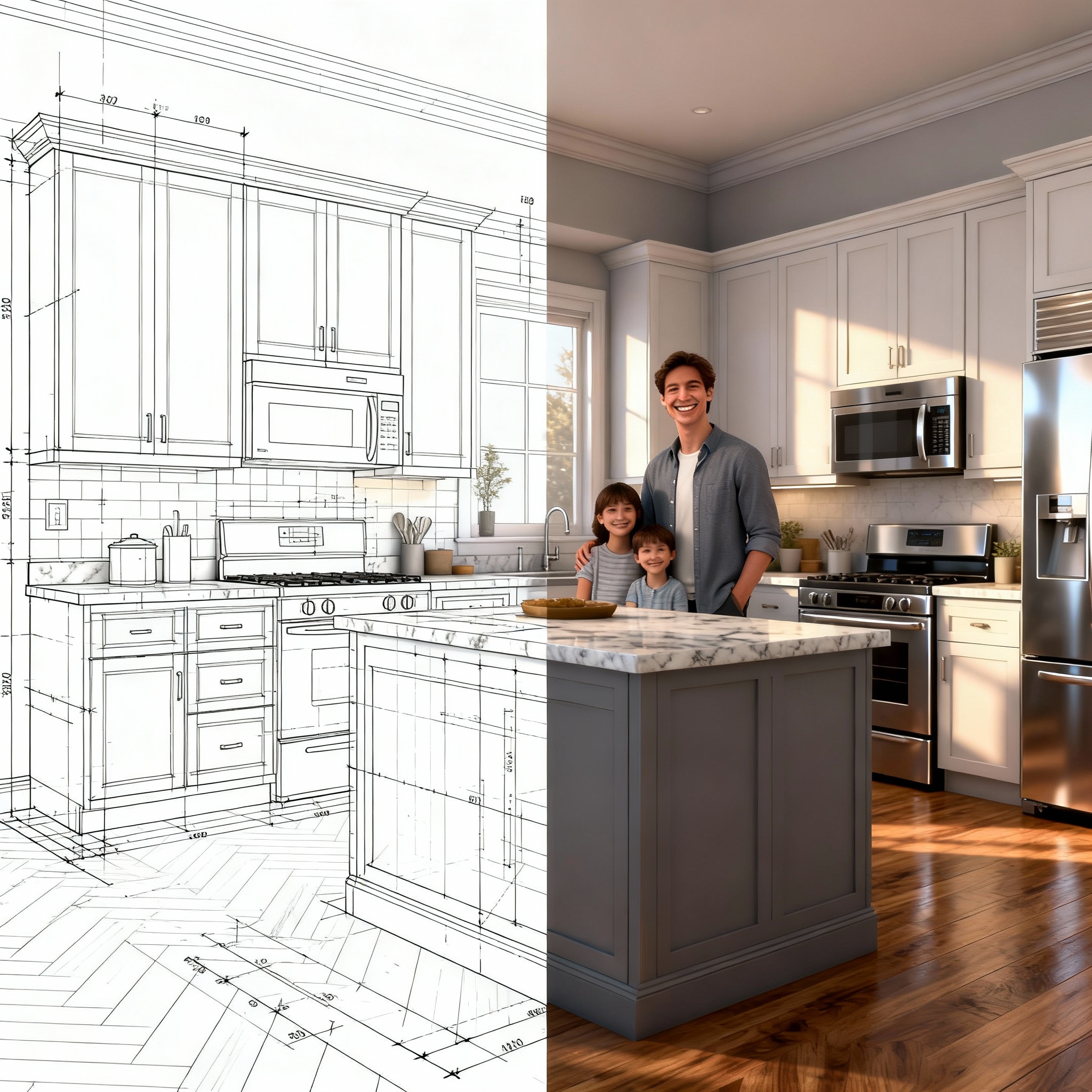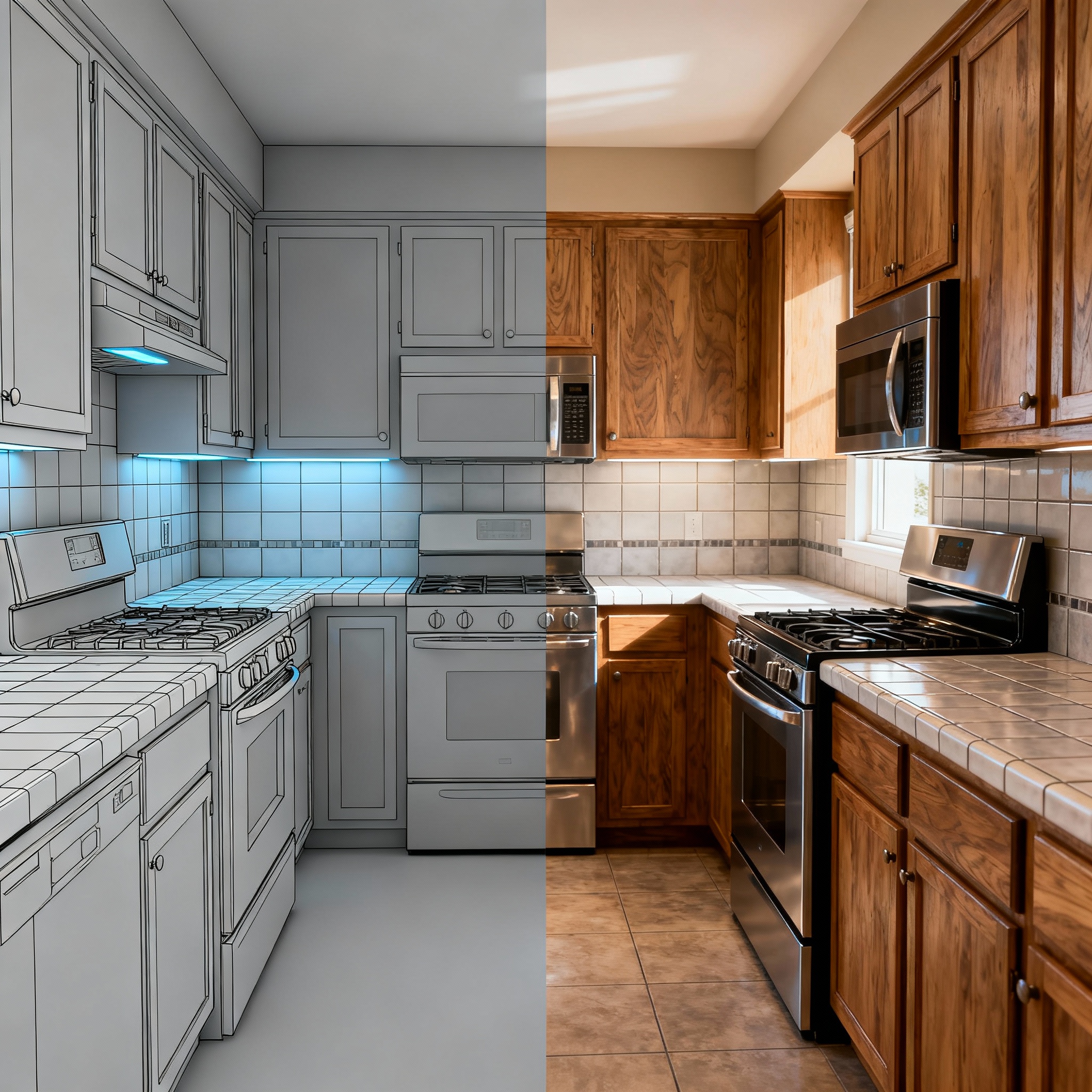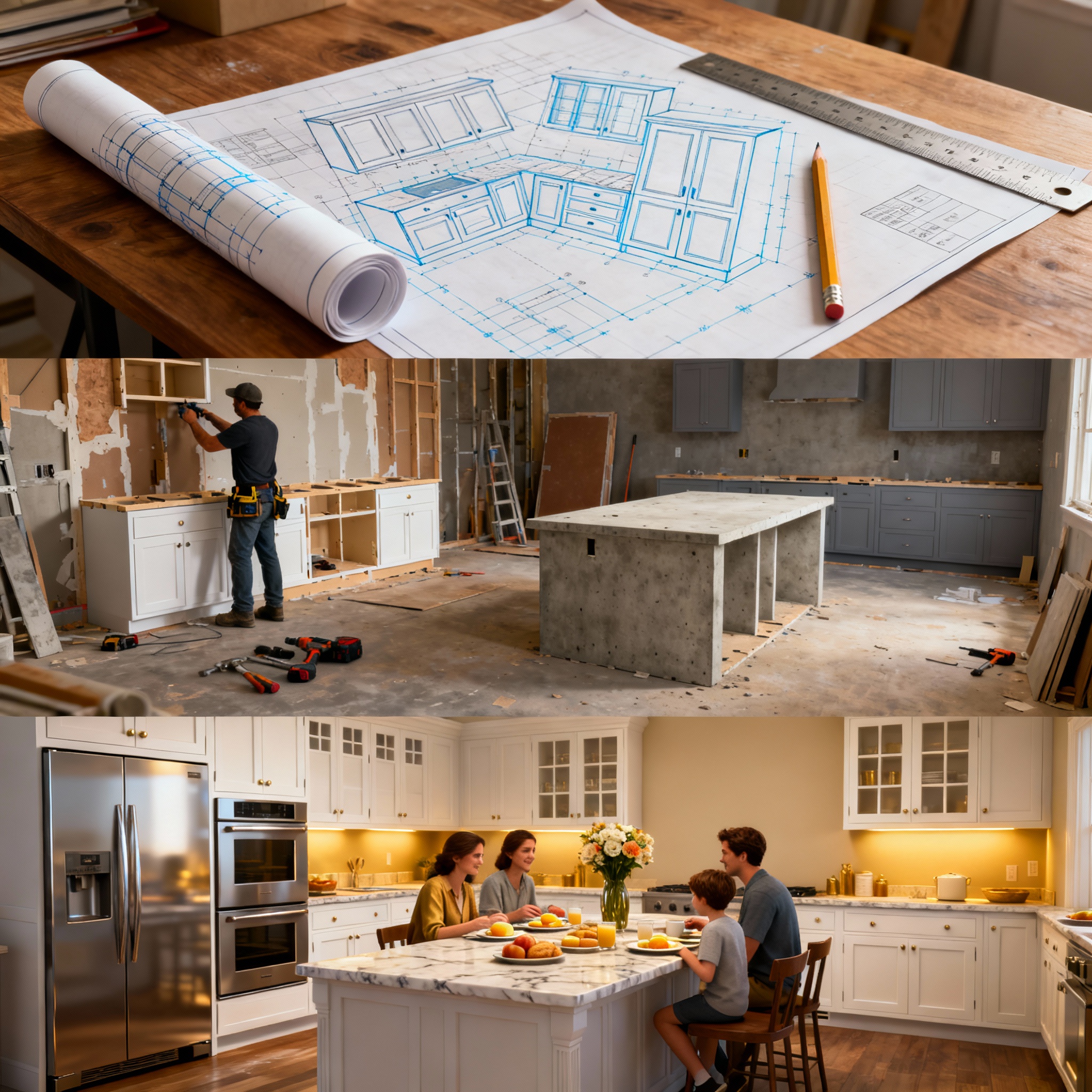From drab and dated to dreamy and dynamic, kitchen remodels promise dramatic transformations. Planning a kitchen remodel is an exciting opportunity to reimagine one of the most important spaces in your home. However, turning a vision into reality can also feel daunting – from budgeting to design choices, it's easy to feel overwhelmed at the start.
For one family, the dream of transforming their dark, cramped kitchen into a bright, functional heart of the home felt intimidating at first. But by leveraging a modern
kitchen layout design tool
(an online 3D planner), they were able to map out every detail virtually before any demolition began.
This is the inspirational story of how they went from a simple digital blueprint to a stunning real-life kitchen makeover – blending big dreams with practical step-by-step planning.
A Vision for Change
Every successful renovation begins with a clear vision. In this case, the family – let’s call them John and Maria and their two kids – had a wish list for their new kitchen: more counter space for cooking together, better storage for their cluttered pantry items, and an open layout that would allow them to supervise homework at the dining table while preparing meals.
Their old kitchen had served them for years, but it was dated and inefficient: worn-out cabinets, poor lighting, and a layout that turned cooking into a daily obstacle course. Determined to change that, they spent evenings gathering inspiration from magazines and design websites, discussing which features mattered most.
Planning was paramount. They knew a kitchen remodel would be a major investment – according to Angi, a kitchen remodel costs around $26,000 on average in the U.S. (with typical ranges from $14k up to $40k depending on scope). With such stakes, John and Maria were intent on “doing it right” from the start. That meant no guesswork or costly mistakes. Instead of jumping straight into hiring a contractor, they took a smart first step: creating a detailed plan of the new kitchen before picking up a sledgehammer.
This is where Arcadium’s 3D design platform entered their story. A friend mentioned how modern 3D tools can let you virtually walk through your future kitchen and experiment with ideas in advance.
Intrigued, the family decided to give it a try. They signed up for Arcadium 3D’s free online planner, ready to turn their vision into a digital blueprint they could actually see and refine. Little did they know, this move would save them time, money, and plenty of headaches down the road.
Check Out Our Tool
Crafting the Kitchen Blueprint in Arcadium 3D

Visualizing ideas before building was a game-changer for this project. Using Arcadium 3D’s intuitive platform, the family began by mapping out their kitchen’s exact dimensions and shape in a virtual floor plan.
With a few clicks, they drew the walls of their kitchen, adjusting lengths to match the measurements they took at home. They placed windows and doors in the model precisely where they existed in the real space – even the back door that always made fridge placement a challenge. Arcadium’s online tool operates entirely in the browser (no clunky software to install) and is designed so that even beginners can start laying out a room quickly.
In fact, the interface felt more like a simple home design game than a complex CAD program, which put the family at ease.
Step 1: Layout and flow
With the empty room modeled, they experimented with different layouts by dragging and dropping cabinets, appliances, and an island from Arcadium’s library of components. Should the stove stay in its original spot or move to the opposite wall? What if the fridge and pantry swapped places? The software let them try all these ideas in seconds.
They sketched out a classic L-shaped layout with an island, then a U-shaped layout, comparing how each one felt. Arcadium’s real-time 3D visualization meant that at any moment, they could switch from the 2D floorplan view to a 3D walkthrough. This means the design isn’t just lines on a blueprint; it becomes a life-like model you can explore from every angle.
John virtually “stood” in front of the digital stove to check if the refrigerator door would have enough clearance behind, catching a potential issue where it might have hit a wall – a problem they solved in the model by relocating the fridge before it ever became a costly on-site mistake. Maria walked through the 3D kitchen to ensure there was at least 3–4 feet of space between the island and the counter for easy movement.
In one early version, the island was too close, creating a tight squeeze; seeing this in 3D prompted them to scale down the island size, instantly improving the walkway. The ability to virtually walk around their design gave them the eyes of a professional designer – what looked fine on paper revealed practical issues when experienced at ground level, and they were able to fix those issues on their own.
Step 2: Optimizing function and ergonomics
As they refined the layout, the family kept the “kitchen work triangle” in mind – the principle of positioning the sink, stove, and refrigerator for efficient workflow. Arcadium’s tool helped incorporate this by allowing quick repositioning of these elements and immediately showing the impact on the room’s flow.
With each tweak, they aimed to minimize unnecessary steps when cooking (fewer awkward pivots between fridge, sink, and stove). A well-planned layout can save a lot of time and energy; indeed, experts note that an efficient kitchen layout can cut meal prep time by as much as 60% by reducing needless steps.
In the 3D model, the family could literally see this efficiency – for instance, placing the fridge closer to the pantry cupboard so that unloading groceries would be a shorter task.
They measured clearances using the software’s measurement tools to ensure all doors and drawers could open fully without bumping into something else. This level of detail gave them confidence that the new design would not only look good on paper, but work smoothly in practice.
Step 3: Style and personalization
A makeover isn’t just about function – the family wanted a beautiful space that reflected their style. Here, the 3D planner was like a playground for creativity. Arcadium 3D comes loaded with a vast library of cabinets, appliances, finishes, and decor options.
John and Maria scrolled through dozens of cabinet styles (modern flat-front, classic shaker, etc.) and tried them out in their virtual kitchen to see which suited the house best. They swapped countertop materials from white marble to dark wood with a click, eventually deciding on a durable quartz in a light tone.
Because the software renders changes instantly, they could compare color schemes side by side – would navy blue cabinets make the space feel too small? They simply applied a navy finish in the model, didn’t love it, and reverted to a soft gray that made the room feel open and airy. This risk-free experimentation in 3D took the guesswork out of design decisions.
“Try before you buy” became their motto – and it was all free and fun, since Arcadium’s planner doesn’t charge you to test endless ideas. As Arcadium’s own team puts it, the software is “free, faster and more intuitive” than traditional design tools, lowering the barrier so anyone can participate in the design process.
A 3D model view of the planned kitchen layout. The family used Arcadium’s virtual design to visualize their new kitchen in detail before construction. They could walk through this digital kitchen, checking spacing and layout from every angle.
They didn’t stop at big fixtures, either. The family fine-tuned lighting and details in the virtual kitchen. By adding recessed ceiling lights and under-cabinet lighting in the 3D model, they got to see how a brighter kitchen would look and feel (good lighting can make a huge difference, turning a once dim space into a welcoming hub).
They even placed virtual barstools by the island and a bowl of fruit on the counter – touches that made the renderings feel like home. All of this visualization gave them confidence: not only would their new kitchen function well, it was going to be gorgeous.
Crucially, this planning phase was collaborative. Arcadium 3D makes sharing designs easy. At one point, John emailed a link of the 3D design to their contractor for input, and to his parents to preview (“Can you believe this is our kitchen?” he wrote excitedly). With a single URL, anyone they invited could open the model in a web browser and take a virtual tour of the space– no special software needed.
This meant their contractor could virtually “walk through” and flag any concerns (like ensuring the range fit the venting requirements) before ordering any materials. The ability to get quick feedback and make tweaks in real time was invaluable.
From Virtual Plan to Real-Life Kitchen

With the design finalized, it was time to execute the makeover in the real world. Armed with printouts and screenshots from their Arcadium 3D model, the family and their contractor got to work. Demolition of the old kitchen went swiftly – there was confidence in every step because the installers knew exactly what the end goal looked like.
Having a detailed plan upfront paid off immediately. For example, when it came time to assemble the new cabinetry, the contractor had the precise layout and measurements from the software, so each cabinet went to its predetermined spot with no surprises. The usual on-the-fly decisions that often plague remodels (“Hmm, will this actually fit here?”) were already answered by the virtual blueprint.
As a result, the renovation stayed on schedule and on budget. In fact, the family encountered zero change orders – those mid-project changes that can derail timelines and add costs. (So-called change orders – extra work requested after a project is underway – can add 10% or more to a project’s cost on average, so avoiding them is a huge win for the budget!).
By resolving design issues in advance during the 3D planning, John and Maria saved themselves from costly course-corrections during construction. Even unforeseen hiccups were minimized. When the electrician came in, they could see the lighting plan from the Arcadium design and knew where to wire for under-cabinet lights and island pendants. The plumber knew the sink was moving to the center island (as shown in the plan) and had prepared the plumbing reroute accordingly.
Everyone involved had a clear visual reference of the goal. One might say the digital model acted as a common language for the whole team– instead of trying to interpret 2D blueprints or verbal descriptions, all parties could refer to the 3D images to stay aligned with the vision. This collaboration smoothed out the typically stressful construction phase.
After a few weeks of hard work, the day finally arrived: the family’s kitchen was ready for the big reveal. John and Maria walked in with their kids and felt a wave of déjà vu – it was like stepping into their 3D model. From blueprint to beautiful reality, the new kitchen was everything they imagined. The once cramped room was now open and airy, with sunlight bouncing off fresh white cabinets and gleaming quartz countertops.
The island that they had resized in the software was the perfect fit – no more tight squeeze! – and it instantly became the casual breakfast spot for the kids, just as hoped. There was a place for everything: oversized drawers held pots and pans (no more digging in the back of dark cabinets), pull-out shelves made the pantry easy to navigate, and that awkward corner was transformed with a lazy Susan unit utilizing every inch of space.
Maria was especially thrilled that the finished palette matched what they chose online – the soft gray cabinets and blue backsplash looked even more stunning in person, and she felt confident in those choices because she had seen them in the 3D planner first.
The finished kitchen makeover turned out bright, open, and highly functional – just as the family envisioned during the 3D design phase. Careful planning ensured that the real remodel stayed true to the digital blueprint, from the cabinet layout down to the lighting and finishes.
Most importantly,
the space now truly fits their family’s needs and lifestyle. The kids do homework at the island under new pendant lights while dinner simmers on the stove nearby – a scene that was hard to even imagine in the old layout. Family gatherings, once cramped in the corner, now flow easily with the open concept into the dining area. It’s a transformation that has enhanced both their daily routines and special occasions.
Check Out Our Tool
Conclusion
This family’s kitchen makeover journey highlights the power of blending inspiration with innovation. By starting with a digital blueprint and leveraging an interactive 3D design platform, they turned what could have been an overwhelming project into an organized, creative collaboration.
The result was a renovation delivered on time, on budget, and beyond expectations – truly going from blueprint to beautiful. Their story is a testament that with the right tools (and a bit of imagination), any homeowner can confidently take charge of a kitchen remodel.
If you’re dreaming of a new kitchen, consider stepping into the virtual design world first. You just might design your way to your own dream kitchen – and watch it come to life exactly as you envisioned.


 All training, tips and articles
All training, tips and articles
 3D house design tool
3D house design tool

 Color palette generator
Color palette generator
 Floor plan creator
Floor plan creator
 Interior design app
Interior design app
 Kitchen design tool
Kitchen design tool
 House design software
House design software
 Room designer
Room designer
 Landscape design software
Landscape design software
 Bedroom design
Bedroom design
 Office floor plan creator
Office floor plan creator






