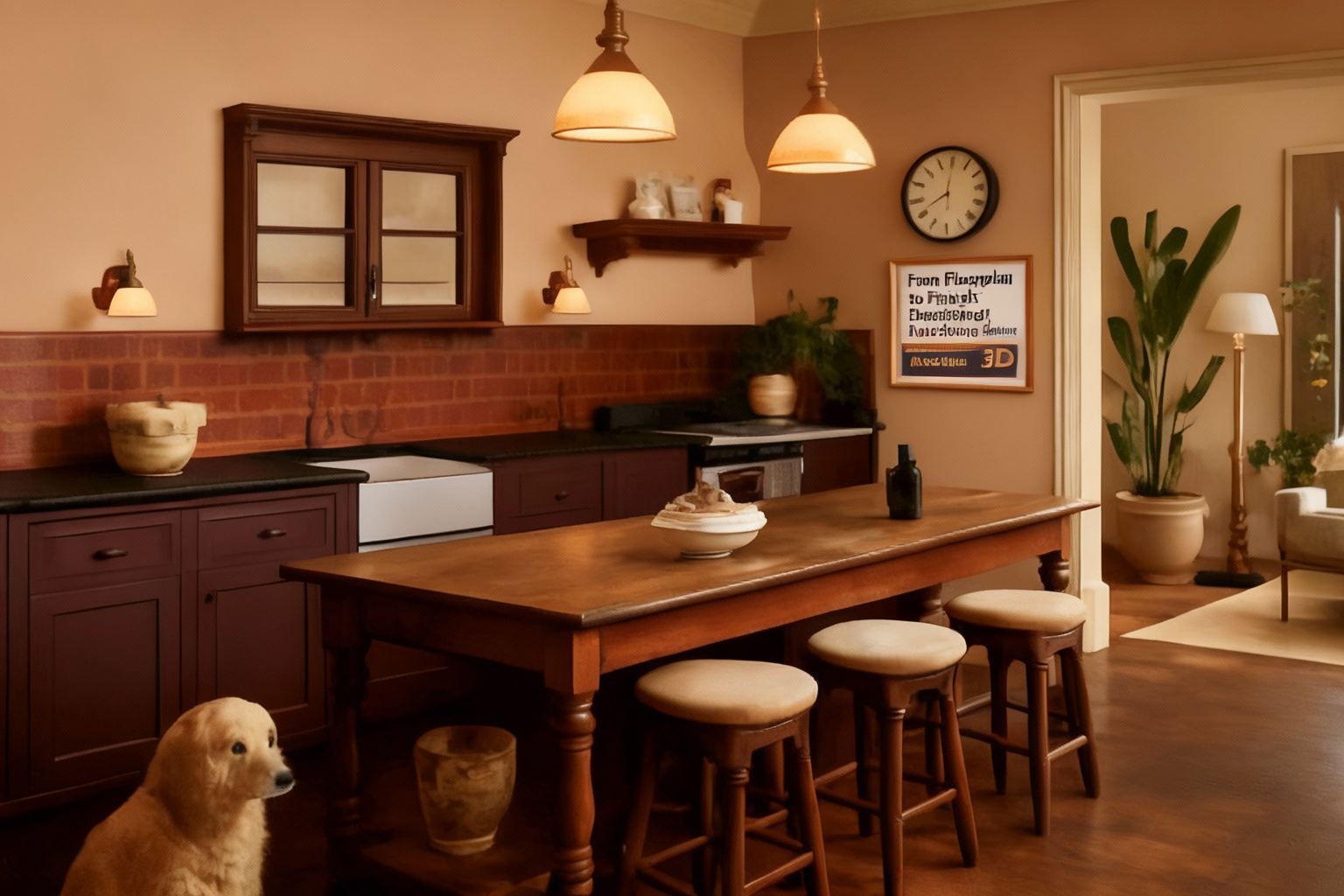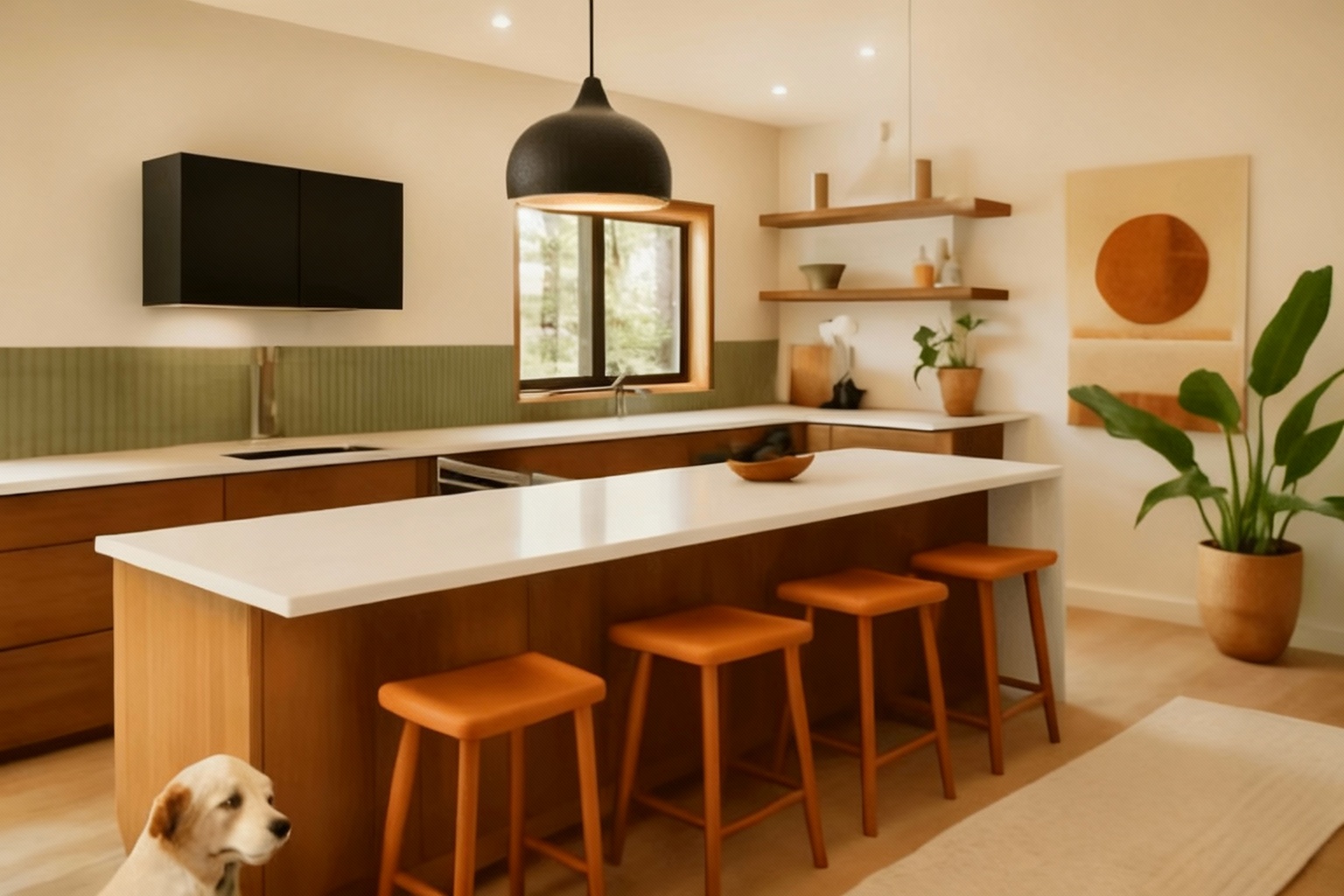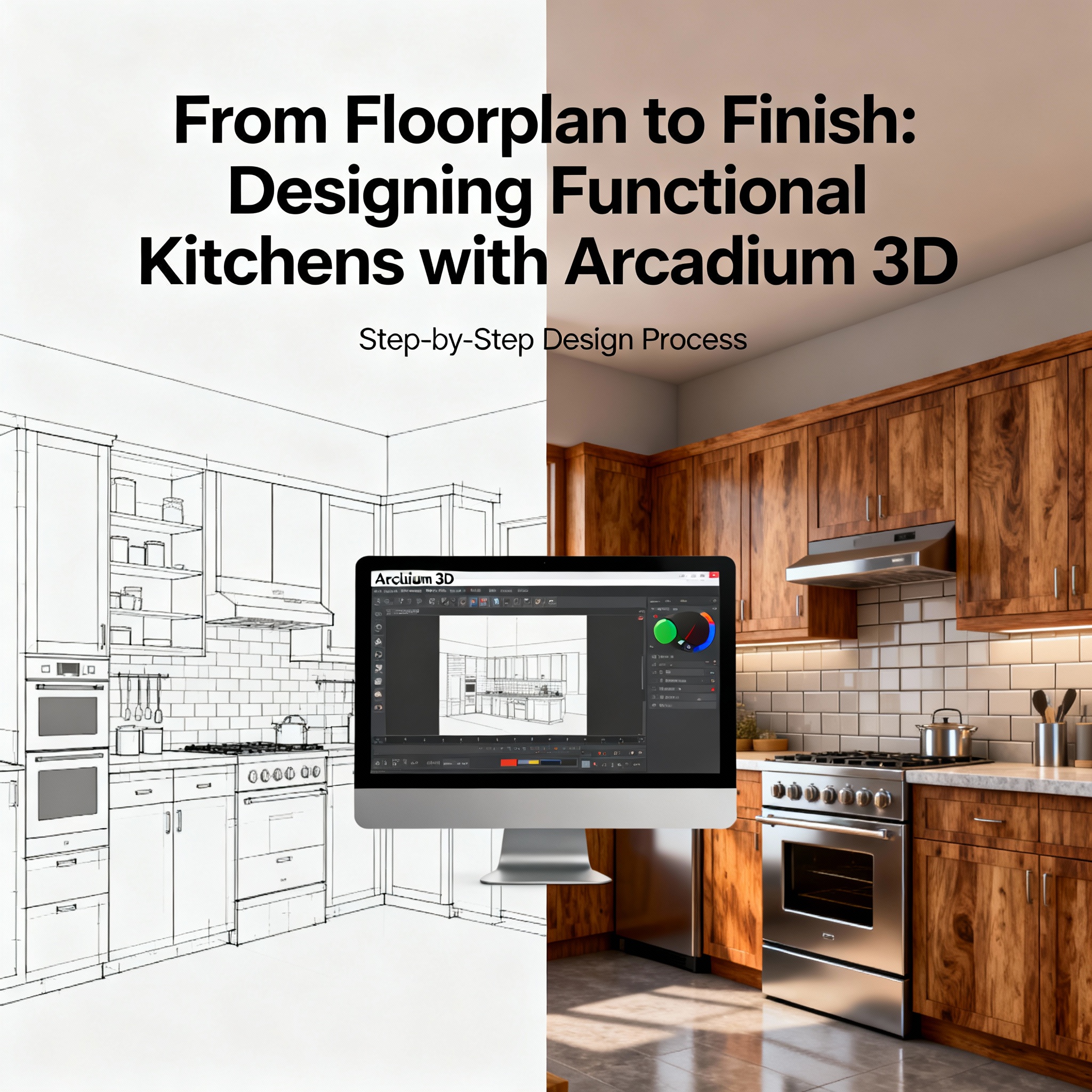Designing a kitchen means balancing beauty with everyday practicality. After all, the kitchen is often the busiest room in a home – a space where efficiency matters as much as style. A well-thought-out kitchen layout can even boost your home’s value (up to a 10% increase, according to some estimates).
In the past, achieving a functional yet stunning kitchen required professional help or painstaking trial-and-error with paper plans. Today, however, user-friendly digital tools have changed the game. With accessible platforms like Arcadium’s free, browser-based planner, anyone can go from a blank floorplan to a fully realized design without a steep learning curve.
This article will explore how to leverage a mix of smart planning principles and modern technology to design a kitchen that truly works – from initial floorplan to final finishes.
The Importance of Functional Kitchen Design
A kitchen isn’t just about good looks – it’s a workshop for your daily meals, and its design directly impacts your comfort and productivity. An efficient layout can save you time and hassle every single day. In fact, kitchen planners note that a smart floorplan can cut the time spent on meal prep by as much as 60% through better workflow. How is this possible? It comes down to minimizing needless steps and awkward movements.
One classic concept is the “kitchen work triangle”, which positions the refrigerator, sink, and stove at three points of an imaginary triangle for optimal efficiency. The idea is simple: the fewer steps you take between these key areas, the faster and easier cooking becomes – “fewer steps equals less time, which equals more efficiency,” as one designer puts it.
Designing with functionality in mind means carefully considering how you’ll move through the space for tasks like prepping, cooking, and cleaning. But functionality alone isn’t enough; a great kitchen must also feel welcoming and suit your lifestyle. That’s where thoughtful design from the floorplan to the finish comes in.
By planning the space intelligently from the start, you ensure that every cabinet, appliance, and countertop serves a purpose and contributes to an overall harmonious design. As we’ll see, modern tools make it easier than ever to iterate on layouts and get this balance right before you commit to any construction.
Check Out Our Tool
Planning Your Layout with a Virtual Kitchen Designer

The first step in designing a functional kitchen is mapping out a solid layout. Rather than sketching on graph paper, homeowners now turn to interactive software to plan in detail. Using a
virtual kitchen designer
tool, you can draw your floorplan, experiment with different layouts, and immediately see the impact of your choices.
For instance, Arcadium’s online platform provides intuitive space-planning in both 2D and 3D, helping you visualize how to make the most of every square inch without compromising on looks. Whether you’re dealing with a cozy apartment kitchenette or a sprawling open-concept space, starting with a digital floorplan ensures accurate dimensions and lets you spot potential issues early.
When laying out your kitchen, consider the classic kitchen layout types – such as L-shaped, U-shaped, galley, or one-wall designs – and how each would work in your space. A digital planner makes it easy to try these configurations with a few clicks. You might find that an L-shape optimizes corner storage, or that adding an island (if space permits) creates a better workflow.
Throughout this planning stage, keep functionality front and center: ensure there’s enough clearance between counters for people to pass, and that the refrigerator isn’t blocking the oven door, for example. By starting with a strong floorplan, you create the foundation of a kitchen that flows.
Design tools like Arcadium let you start with a bird’s-eye view of the kitchen layout, making it easy to position walls, doorways, cabinetry, and appliances for the best workflow. This overhead perspective reveals clear traffic pathways and spacing – for instance, ensuring there's sufficient room between an island and the cabinets for comfortable movement.
By plotting everything in a 2D floor plan first, you can confirm dimensions and the relationship between elements before diving into detailed 3D design. Such upfront planning reduces errors and maximizes usable space from the outset.
Once you’re happy with the basic layout on the floorplan, you can start refining details. Arcadium 3D makes this process highly accessible – it’s entirely online with nothing to install, yet powerful enough to handle detailed kitchen plans. The platform was designed for ease of use, meaning you don’t need CAD expertise or design experience to get started.
Drawing walls or adding cabinets is as simple as drag-and-drop. In fact, Arcadium’s team describes the software as “free, faster and more intuitive” than traditional 3D design tools. This user-friendly approach lowers the barrier for anyone to jump in and start designing their kitchen in minutes. The result is that you have full control to craft a layout that suits how you cook and live.
Designing for Optimal Workflow: Work Triangles and Zones
With your basic floor plan in place, the next focus is optimizing it for workflow and ergonomics. The kitchen work triangle we mentioned is a time-tested guideline: by placing your fridge, sink, and stove at efficient distances (not too far apart, not too cramped), you minimize walking distance while cooking.
Arcadium’s interface even helps you apply the work triangle principle by letting you easily position those three elements and check that ythere’s open space between them for easy pivoting and movement. This can make a dramatic difference – an efficient layout built around a good triangle (or equivalent workflow) can significantly reduce the effort of meal prep and cleanup.
However, modern kitchens often serve multiple cooks and many purposes, so designers now also think in terms of “zones” rather than just one triangle. Zones are activity-based areas: for example, a prep zone (with ample counter space and knives near the fridge), a cooking zone (around the range/oven), a cleanup zone (sink and dishwasher area), and storage zones (pantry or cabinets for food, cookware, etc.).
If you have an island, perhaps one side can be a baking zone or a kids’ snack zone separate from the main cook area. The idea is to ensure multiple people can use the kitchen without constantly bumping into each other. Recent design insights suggest that while the work triangle is still a great starting framework, a truly functional kitchen also incorporates these overlapping zones for various tasks.
For instance, you might position your pantry and coffee maker in a “breakfast zone” away from the primary cooking area, so someone making a morning coffee isn’t underfoot of the chef. By thinking through your household’s routines, you can allocate space for each zone logically.
Digital design tools are a huge help in optimizing workflow. You can easily move appliances or add an island in the software and then virtually “walk through” the layout to see how it feels. If the walkway between the island and the counter seems tight, you can spot that in a 3D walkthrough and widen it before it becomes a real-world issue.
In short, iterating on your design in a virtual space lets you test different ideas – maybe swapping the sink and stove placement or expanding a countertop – and instantly see the effect on functionality. Keep tweaking until the kitchen’s flow feels just right. Remember, every household is unique: what’s optimal for a gourmet cook who entertains often might differ from what a busy family with young kids needs. Your goal is a layout that minimizes effort and maximizes comfort for your specific use case.
Visualizing in 3D: From Plan to Virtual Walkthrough

One of the most exciting parts of using Arcadium (or any modern kitchen planner) is the ability to move from a flat floorplan to an immersive 3D view. As you build your kitchen layout in Arcadium’s editor, the software can instantly generate a 3D model of the space.
You can switch between a precise 2D plan view for exact placement of elements and a variety of 3D perspectives – including an overhead isometric view and a first-person perspective that lets you explore your future kitchen as if you’re standing in it.
This real-time 3D visualization is a game-changer. Instead of trying to imagine how a flat sketch will translate into a room, you can literally see it. Move an appliance or resize an island, and you’ll immediately see those changes reflected in 3D, which helps you understand how each tweak affects the overall look and flow.
Arcadium’s kitchen planner provides both 2D and 3D views of your design. In this isometric 3D view of a kitchen layout, you can clearly see how cabinets, appliances, and even furniture are arranged in the space. The ability to orbit around and inspect the layout from different angles helps identify any potential issues with spacing or placement long before construction begins.
By virtually walking through the model, you get a true sense of the kitchen’s flow – ensuring, for example, that there’s enough room to open the oven door fully or that the refrigerator isn’t obstructing any walkways. This “try before you build” approach guarantees that what you’re planning will not only look great on paper but also feel right when implemented.
The interactive 3D walkthrough is particularly useful for checking functionality. You can navigate through the rendered kitchen and verify key details: Is there sufficient clearance between the island and the counter when two people are working back-to-back? Will that corner cabinet door collide with the dishwasher if opened simultaneously?
Seeing a life-like model lets you catch these practical considerations. As one external review noted, such tools let you “instantly see how rearranging cabinets or altering the position of appliances affects the overall flow” of your kitchen design. Essentially, Arcadium gives you the eyes of a professional kitchen designer, allowing you to spot and fix workflow issues on your own.
This real-time feedback loop makes the design process both efficient and fun – many users find themselves experimenting with bold ideas (like adding a breakfast bar or extending a pantry) because they can test them risk-free in the virtual model.
Another advantage of the 3D view is the confidence it provides. By exploring your plan in detail, you can be sure that when you move to the construction phase, there will be no unpleasant surprises. And when you’re satisfied with the design, Arcadium makes it simple to share your virtual kitchen with others: you can just send a web link to family members, contractors, or friends to tour the model themselves.
This easy sharing via URL means getting feedback or approval is quick and collaborative. Everyone can understand a 3D walkthrough better than a flat blueprint, so communication with stakeholders becomes much clearer.
Check Out Our Tool
Adding the Finishing Touches: Style and Function United
Designing a kitchen from floorplan to finish isn’t just about walls and appliance placement – it’s also about the details that make the space enjoyable to use and behold. A truly successful kitchen design unites functionality with aesthetics.
Arcadium’s tool shines here as well, by allowing you to customize finishes, materials, and lighting in your virtual kitchen. The software includes a broad library of kitchen components and decor: you can drop in pre-modeled cabinets, islands, refrigerators, ovens, sinks, and more, then adjust their style and size to match your vision.
All the standard elements are built to realistic scale (no tiny fridge or giant sink to throw off proportions), and many objects are parametric, meaning you can tweak dimensions – for example, stretching a cabinet to be wider or making a countertop longer – and the tool will adjust connected pieces automatically. This way, you’re able to fine-tune your storage and workspace to perfectly fit your floorplan.
With the layout set, you can have fun choosing finishes that complement your home’s character. Do you prefer sleek modern cabinetry or classic Shaker-style panels? Quartz countertops or warm butcher block? Arcadium offers a wide range of materials, colors, and textures to try out on your cabinets, counters, flooring, and backsplashes.
Swap a countertop from marble to wood with a click, or recolor your cabinets from white to navy blue to see how it transforms the mood. Because you can visualize these choices in 3D instantly, it’s easy to iterate until you find a combination that wows – all while knowing the design remains practical. As the Arcadium philosophy goes, “functionality is paramount, but you shouldn’t have to compromise on style,” and the app’s extensive customization options reflect that.
Lighting is another critical element that affects both look and usefulness in a kitchen. Good lighting makes tasks like chopping or reading recipes easier, and it also sets the ambiance for dining or entertaining. In Arcadium’s design tool, you can place and adjust light fixtures to simulate how your kitchen will be illuminated.
For example, you might add recessed ceiling lights, pendant lamps over an island, and under-cabinet lights for the countertops. You can then preview the room with these lights on to ensure there are no overly dark corners and that the lighting highlights your beautiful finishes.
Proper lighting design in the virtual model helps you create a bright, welcoming space that doesn’t sacrifice function – it’s easier to reposition or change a light in software than after your ceiling is wired, after all. By the time you finish tweaking the details, you’ll have a comprehensive picture of your kitchen’s appearance and atmosphere.
With a fully realized 3D model, you can examine details like cabinet finishes, flooring, and lighting placement in a realistic context. This perspective from within the virtual design shows how elements such as the brick backsplash, colored cabinetry, and ambient pendant lights all contribute to the kitchen’s look and feel.
Viewing the space at eye level helps verify that aesthetic choices (like material textures and color schemes) work harmoniously together, while also allowing you to double-check practical details such as sightlines and clearance around appliances. Arcadium’s ability to render these details means you get an accurate sense of your kitchen’s final character and functionality before any construction begins, ensuring the end result meets your expectations.
Finally, once your kitchen layout and finishes are just right, you’re ready to take it from plan to reality. At this stage, the work you’ve done with Arcadium 3D pays off immensely. You can generate floorplan printouts, elevation views, or even photorealistic renderings (using Arcadium’s built-in AI visualization tools) to guide contractors. The detailed model serves as a clear reference for measurements and design intent, reducing miscommunication with your builder or designer.
You’ve effectively prototyped your dream kitchen in a risk-free environment, which makes the construction phase far smoother and more predictable. And because you iterated extensively on functionality, you can move forward confident that this kitchen will not only dazzle the eye but also support your daily routines efficiently.
Conclusion
Designing a functional kitchen is a journey – one that starts with a smart floorplan and ends with the perfect finishing touches. Thanks to innovative tools like Arcadium 3D, that journey has become much more accessible and rewarding for everyone.
By combining time-honored design principles (think efficient work triangles and well-planned zones) with the power of interactive 3D visualization, you can create a kitchen that truly works. The key is to plan carefully, test your ideas virtually, and refine both the layout and the details until they align with your needs and style.
From the initial floorplan to the final fixtures, every decision is in your hands – and when you finally step into your newly realized kitchen, you’ll know it was designed for both form and function, exactly the way you envisioned it.
Check Out Our Tool


 All training, tips and articles
All training, tips and articles
 3D house design tool
3D house design tool

 Color palette generator
Color palette generator
 Floor plan creator
Floor plan creator
 Interior design app
Interior design app
 Kitchen design tool
Kitchen design tool
 House design software
House design software
 Room designer
Room designer
 Landscape design software
Landscape design software
 Bedroom design
Bedroom design
 Office floor plan creator
Office floor plan creator






