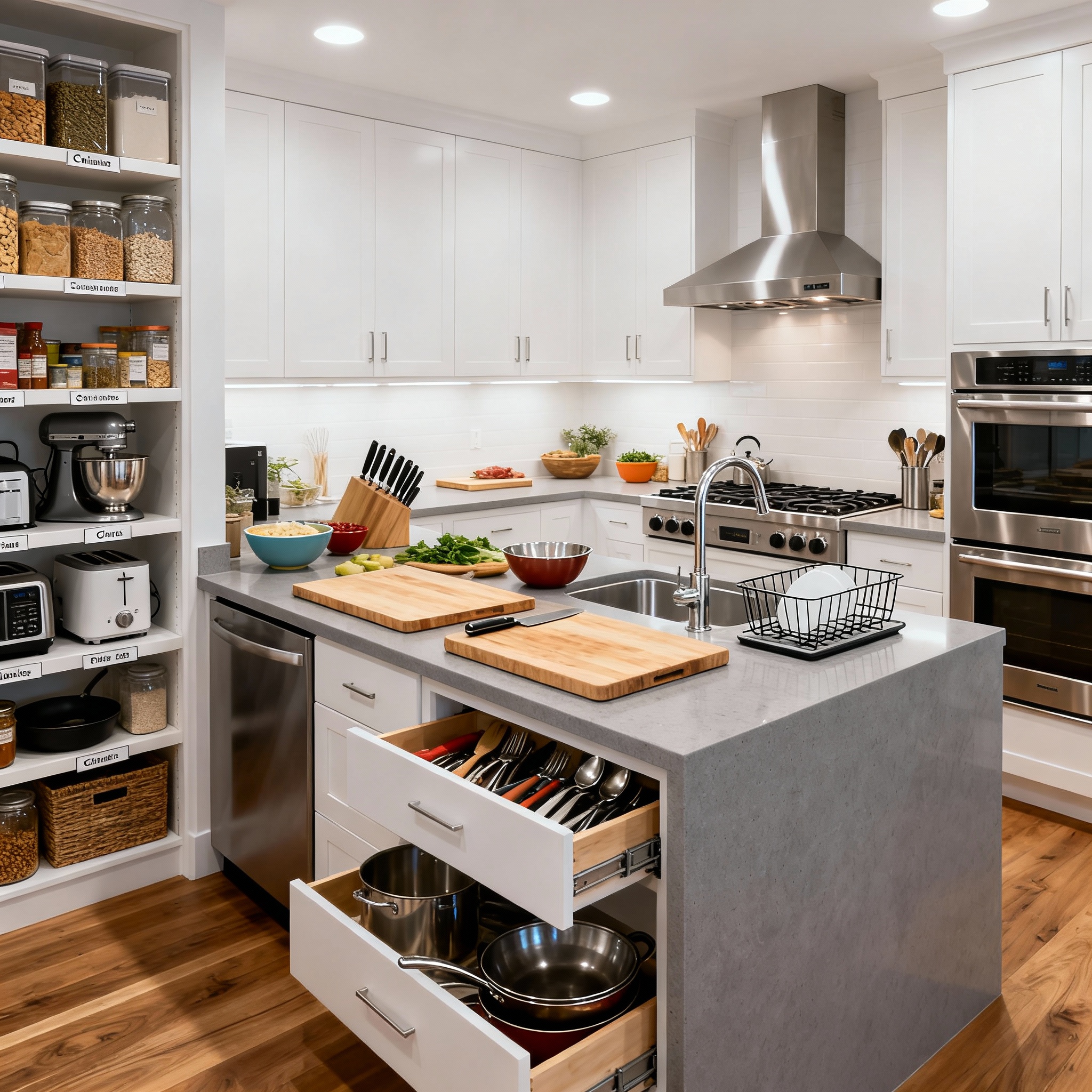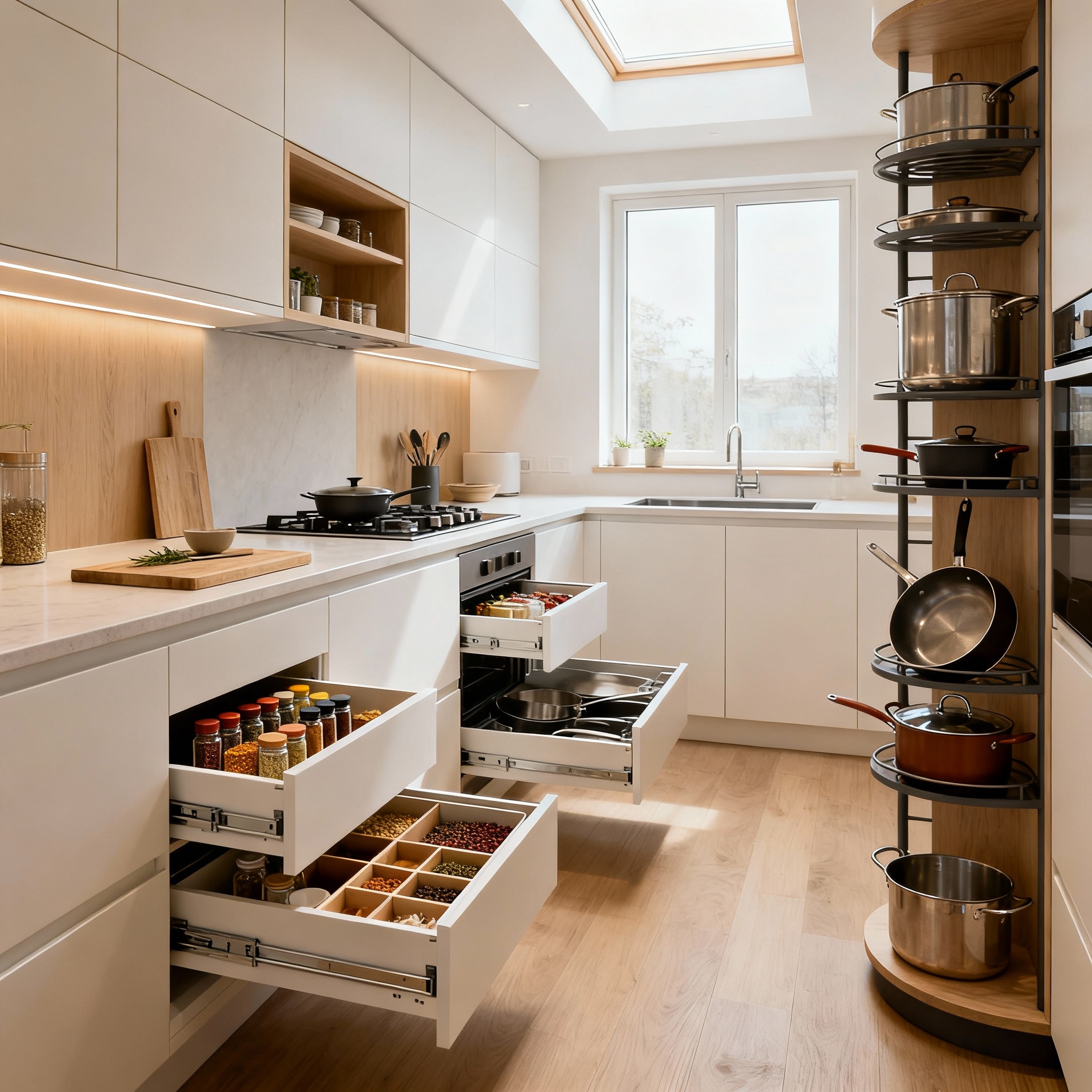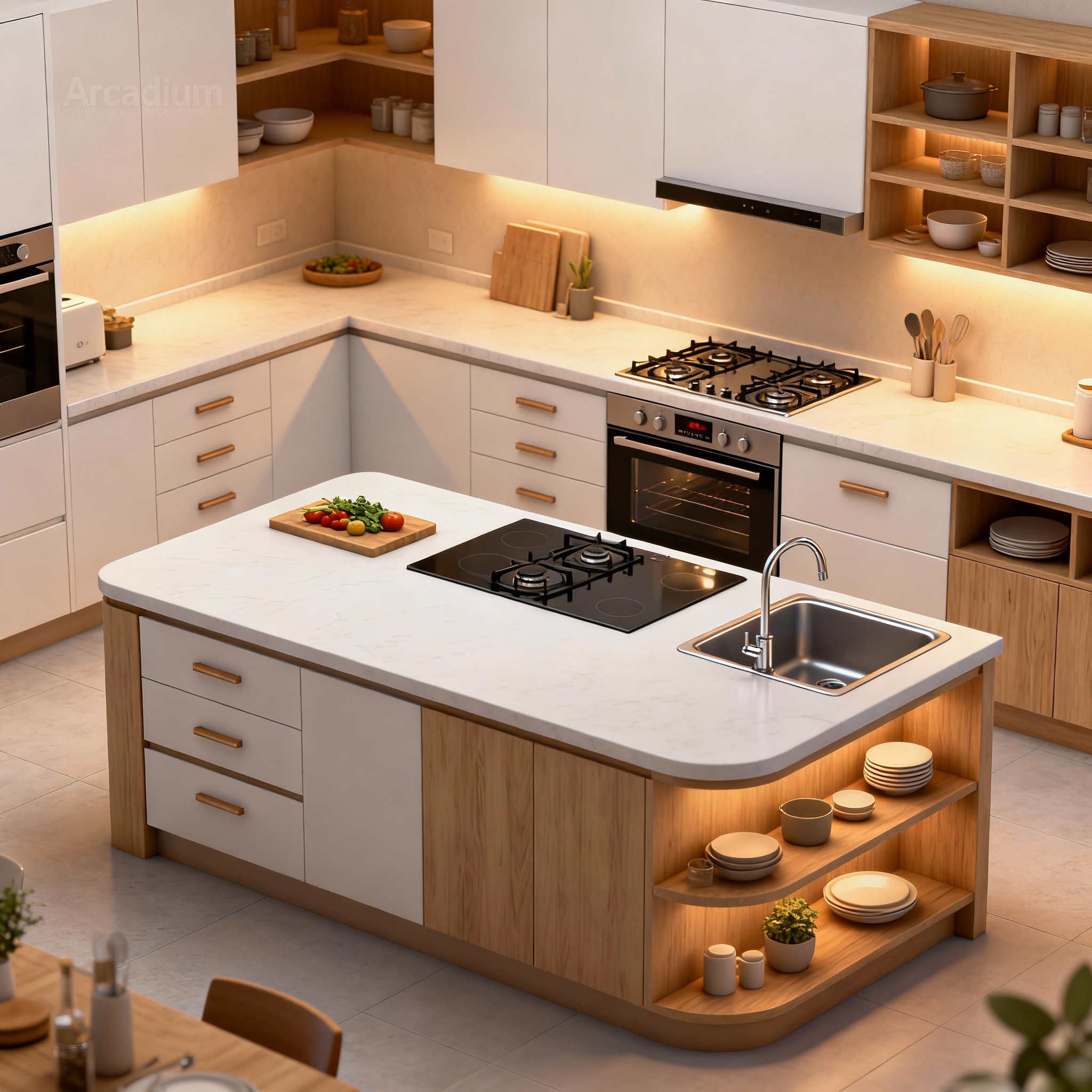Designing a kitchen that is both beautiful and practical means paying close attention to layout. The best kitchens seamlessly combine three key elements: a well-placed island, efficient work zones, and ample storage.
Achieving this balance is easier than ever with modern planning tools – for instance, an
online kitchen design tool
can help you visualize your space and test ideas before any construction begins. Today, even DIY renovators and homeowners can use software to experiment with layouts like a pro.
In this blog, we'll explore how to optimize kitchen islands, organize work zones, and maximize storage – and how Arcadium’s 3D design platform empowers you to bring these ideas to life.
Kitchen Islands: The Heart of a Modern Kitchen
A kitchen island is more than extra counter space – it often becomes the centerpiece of the room. In fact, modern homebuyers view an island as a must-have, with one industry survey noting that 78% of buyers expect an eat-in kitchen with an island or similar dining space.
It's no surprise that adding a well-designed island can be one of the highest-ROI upgrades in a kitchen remodel, potentially boosting a home's value by up to 10%. But beyond resale numbers, islands transform how a kitchen functions day-to-day. They invite family and guests to gather, offer additional prep surface, and often include extra cabinets or shelves for much-needed storage.
When planning an island, think about its role in your kitchen. Is it mainly for food prep, casual dining, or maybe a bit of both? Many homeowners add seating to their islands so it doubles as a breakfast bar or homework spot for kids. Real estate experts note that an island with seating turns the kitchen into a social hub – the true "heart of the home" where people can chat with the cook or comfortably hang out.
To reap these benefits, design your island thoughtfully. Ensure there's enough clearance around it – at least about 3 feet (~1 meter) on all sides – so people can move freely without bumping into cabinets or appliances. This rule of thumb keeps traffic flowing and prevents the island from becoming an obstacle.
Key benefits of incorporating an island in your design include:
Added Value:
Islands are considered high-impact upgrades and can increase property value (some studies estimate by around 10%) when done right. They signal a modern, functional kitchen that appeals to buyers.
Extra Workspace & Storage:
An island provides additional countertop area for meal prep, and its base can house cabinets or drawers for cookware, small appliances, or pantry items. It's a clever way to gain storage without expanding the kitchen's footprint.
Social Hub:
With an overhang and a few stools, an island becomes a casual dining spot. It encourages family and guests to congregate in the kitchen, turning it into a welcoming gathering place rather than a closed-off cooking zone.
Multi-Purpose Functionality:
A well-placed island is incredibly versatile. It can serve as a baking station, a buffet for entertaining, or even a desk for kids' homework or crafts – all while someone else is cooking nearby. This flexibility makes the kitchen more livable for busy households.
Aesthetic Focal Point:
Visually, an island can anchor the entire kitchen design. A striking countertop material or a contrasting cabinet color on the island can create a focal point that ties the room together. Plus, islands help define the kitchen in open-concept layouts, bridging the space between cooking and living areas in style.
Of course, one size doesn't fit all. Islands come in many shapes and configurations – from compact rolling carts in small kitchens to expansive dual islands in luxury homes. In larger open-plan kitchens, some designers even incorporate double islands as a statement feature.
This layout is a popular high-end option that offers massive prep space and visual impact (imagine one island for prep and cooking, and another for serving or seating). Whatever the size, the island should complement the kitchen's flow.
Make sure it doesn't break the work triangle (more on that shortly) and that appliance doors (oven, dishwasher, fridge) can open without hitting it. By carefully considering placement, clearance, and usage, you can design an island that truly elevates your kitchen's form and function.
Check Out Our Tool
Work Zones: Efficient Kitchen Workflow

Behind every great kitchen is an efficient workflow. Traditionally, this is described by the kitchen work triangle – an imaginary triangle connecting the stove (cooking area), sink (clean-up area), and refrigerator (food storage).
The idea dates back to the 1920s, aiming to minimize wasted steps. In practice, keeping these three primary stations close (but not too cramped) makes cooking and cleaning much faster and easier. Design guidelines often suggest each leg of the triangle be roughly 4–9 feet (1.2–2.7 m), with the total perimeter around 13–26 feet (4–8 m) for an ideal balance.
Within these distances, you're close enough to move quickly between tasks without feeling crowded. An efficient layout like this can save a tremendous amount of time – studies cited by Arcadium note that a well-planned kitchen can cut meal prep time by up to 60% simply by reducing needless walking and bending.
Ergonomics play a big role in kitchen design. The goal is to make cooking comfortable and safe, not a tiring marathon. Keep aisle widths generous: aim for at least about 1–1.2 m (40–48 inches) of clear space wherever people need to walk or work. This is especially important between an island and the counter behind it, or in a galley kitchen, so two people can pass each other.
Also, try to keep the work triangle unobstructed by major obstacles or traffic. For instance, avoid placing a tall cabinet or the refrigerator directly between the stove and sink, and don't design a layout where the household's main walkway cuts through the cook's path.
Nothing is more frustrating (or dangerous) than guests or kids constantly trekking between the fridge and pantry right through your cooking zone. Plan routes for foot traffic that bypass the core prep area whenever possible.
That said, the classic work triangle is just a starting point – kitchens today often go beyond it. Many modern designs use a work zones approach instead of a strict triangle. This means thinking of the kitchen in terms of task-oriented areas. For example, one zone might be the prep zone with cutting boards and mixing bowls near the sink, another is the cooking zone around the range/oven, and another is the clean-up zone by the sink and dishwasher.
Food storage (pantry and fridge) can be considered its own zone as well. By organizing the kitchen into zones, everything you need for a particular task is within arm's reach, and multiple people can work without collision. Designers today often ask about a household's lifestyle to create custom zones – you might have a coffee/bar station, a baking corner with your stand mixer and baking tools, or a kids' snacks zone in a reachable cabinet, depending on your needs.
These secondary zones make a kitchen far more adaptable to modern life. For instance, a dedicated coffee zone could mean you no longer have to shuffle around the main prep area to fix your morning latte, and a baking zone keeps all your ingredients and tools in one spot for a weekend cupcake session.
Designing with zones also means thinking about how those zones interact. Ideally, multiple people should be able to do different tasks simultaneously without bottlenecks. Imagine one person prepping dinner while another unloads the dishwasher – if the dishwasher is placed on the side of the sink closest to the dish storage cabinets, that person can put away dishes without crossing the cooking area.
Little considerations like this make a big difference in everyday convenience. Likewise, keeping the kids' snack cabinet at the edge of the kitchen means they can grab food after school without darting around the stove. The overarching principle: group related items and functions together, and separate the high-traffic activities from the delicate ones (like cooking at the hot stove).
Planning such a thoughtful layout is much easier when you can visualize the workflow. This is where digital design tools become incredibly handy. You can map out the kitchen in a virtual space and actually simulate moving through it.
With a platform like Arcadium 3D (a user-friendly kitchen planner), you can view your design in both a 2D floorplan and a 3D perspective, ensuring that appliance spacing and walkways align with ergonomic guidelines. For example, Arcadium lets you drag your stove, sink, and fridge around on the plan and immediately see how tight or open the triangle becomes, highlighting if any leg is too long or if an island is blocking the way.
By taking a virtual "walk" through your design, you might notice that the refrigerator door swings into a passageway – a cue to reposition it now, not after the cabinets are installed. This kind of proactive adjustment is exactly how professional kitchen designers refine layouts, and it's accessible to anyone using the right software.
Smart Storage Solutions in Kitchen Design
Ample cabinetry and a central island (pictured) provide abundant storage in this kitchen, keeping the space organized and clutter-free. One of the biggest complaints people have about their kitchens is a lack of storage. Pots, pans, gadgets, and groceries all need somewhere to go – and when storage is well-planned, every item can have a home.
Designers often extend cabinets all the way to the ceiling and integrate clever organizers so no space is wasted. The result is a clean, uncluttered look that makes even a busy kitchen feel welcoming and efficient.
In fact, storage is the linchpin of any functional kitchen. Especially in smaller layouts, using every inch is vital. This means thinking beyond standard cupboards. Consider installing pull-out drawers or sliding shelves inside base cabinets so you can reach the very back without contorting yourself.
Deep corner cabinet? Add a rotating lazy Susan tray or an L-shaped pull-out to utilize that dead space. Don't forget vertical areas either – walls can host magnetic strips for knives or pegboards for hanging pots and utensils. Even the inside of cabinet doors can hold spice racks or towel hooks. The goal is to give everything from the toaster to the turmeric its own spot, which keeps your countertops clear and your kitchen feeling orderly rather than chaotic.
Some smart storage strategies to consider in your design:
Pull-Out Organizers:
Add roll-out shelves or drawer inserts in cabinets so no space gets lost at the back. For example, a narrow cabinet by the stove could hide a pull-out rack for oils and spices, making use of a sliver of space.
Maximize Corners:
Use corner solutions like lazy Susan turntables or corner drawers to take advantage of tricky corner cabinets. This way, that cavernous corner doesn't just collect dust – it stores your bulky pots or pantry staples within easy reach.
Go Vertical:
Extend cabinetry upward and make use of your wall space. Tall cabinets or a pantry that reaches the ceiling can store seasonal or infrequently used items on the top shelves. On walls, install open shelves or rails for things like mugs or utensils. Vertical storage draws the eye up and frees up surface area below.
Include a Pantry:
If you have room, a dedicated pantry is a game-changer for kitchen storage. It could be a built-in cupboard or a walk-in closet. Designers often carve out a pantry for dry food storage, sometimes even squeezing a secondary fridge or freezer in there, so bulk items stay out of the main kitchen. This keeps your kitchen from feeling overstuffed and reduces trips across the kitchen for everyday ingredients.
Multi-Functional Island:
An island can also be a storage workhorse. Opt for an island (or even a portable kitchen cart) with cabinets or shelving built into it, so it provides storage and extra prep surface. Many islands also have an overhang on one side for seating – giving you a casual dining spot and more cabinets all in one piece of furniture. It's an efficient way to add storage without expanding the kitchen's footprint.
While integrating these solutions, always circle back to how you’ll use the space. Think about what items you reach for daily versus occasionally, and position them accordingly. And as you lay out storage in your plan, double-check it in your 3D model. One advantage of designing with a tool is that you can virtually open every drawer and see what's inside.
In Arcadium's 3D planner, for example, you can drop in pantry shelves, insert placeholders for pull-out trash bins, and test different cabinet configurations. If you plan to have a recycling bin in a 12-inch-wide cabinet, you can verify in the model that it actually fits – before you order the cabinetry. This level of detail helps avoid those "oops" moments like realizing too late that you have no cabinet tall enough for the cereal boxes, or no spot allotted for the garbage can.
By filling your virtual kitchen with all the real-life items you intend to store (from the stand mixer on the counter to the cleaning supplies under the sink), you can see at a glance whether you've provided enough storage space or if you need to add more cabinets and shelves. The software essentially lets you rehearse living in the kitchen – ensuring that by the time the design is final, every pot, pan, and pantry good will have its place.
Check Out Our Tool
Bringing It All Together with 3D Design

Designing a kitchen involves juggling many moving parts – literally and figuratively. Bringing together the island layout, the work zone configuration, and all your storage ideas into one cohesive plan can be challenging. This is where 3D design tools shine. By visualizing the entire kitchen, you can see how these elements interact and make adjustments in a risk-free environment.
Arcadium 3D’s kitchen planner, for instance, is built to help both professional designers and DIY enthusiasts streamline this process. It provides an extensive catalog of kitchen components (from cabinets and islands to sinks and decor) that you can drag and drop into your virtual room. You can then tweak dimensions, swap materials, and even play with lighting to simulate the final look under different conditions.
Arcadium’s 3D design interface generates detailed isometric views of your kitchen plan, allowing you to inspect layout choices – like the placement of a kitchen island – from every angle. Using such a tool, you might place an island and immediately check: is there enough space between the island and the cabinets behind it? (If not, the software's measurement tools will alert you.)
Need to try a different scenario? In minutes, you can clone the layout, move the island or resize it, or see how the space feels with a peninsula instead. Arcadium even makes it easy to experiment with luxury touches that are hard to visualize on paper – for example, adding a second island in a large kitchen to see if two can fit comfortably. By quickly iterating through options, you can find the optimal solution for your space and needs.
Another big benefit of designing in 3D is catching issues early. You can switch to a first-person perspective and "walk" through your virtual kitchen. This is when you might notice, say, the refrigerator door would collide with the island chair, or the countertop space next to the oven is a bit tight. These insights are gold – they let you refine the plan before those issues become costly mistakes in real life. The ability to iterate is practically unlimited.
You can save multiple versions of your design (Arcadium 3D allows saving different scenarios) and compare them side by side. Not sure whether to include a pantry closet or extend the cabinets? Try it both ways in two models and see which one feels right. You can also share your 3D design easily via a link, so others can explore it on their own device. Getting feedback from your partner, family, or even a client becomes as simple as sending a URL. Often a fresh set of eyes will catch something you overlooked, like an empty wall that could hold more shelves or the perfect spot for a pot filler above the stove.
Conclusion
A great kitchen is the result of thoughtful design – balancing an inviting island, an efficient layout of work zones, and smart storage solutions to keep clutter at bay. By applying these design principles and leveraging modern tools like Arcadium 3D, kitchen designers, homeowners, and DIY renovators alike can create a space that looks stunning and works beautifully.
The process of designing becomes globally accessible and even enjoyable when you can see your ideas come to life in 3D. With careful planning and the right tools, your dream kitchen will seamlessly blend style and functionality, truly becoming the heart of your home.
Check Out Our Tool


 All training, tips and articles
All training, tips and articles
 3D house design tool
3D house design tool

 Color palette generator
Color palette generator
 Floor plan creator
Floor plan creator
 Interior design app
Interior design app
 Kitchen design tool
Kitchen design tool
 House design software
House design software
 Room designer
Room designer
 Landscape design software
Landscape design software
 Bedroom design
Bedroom design
 Office floor plan creator
Office floor plan creator






