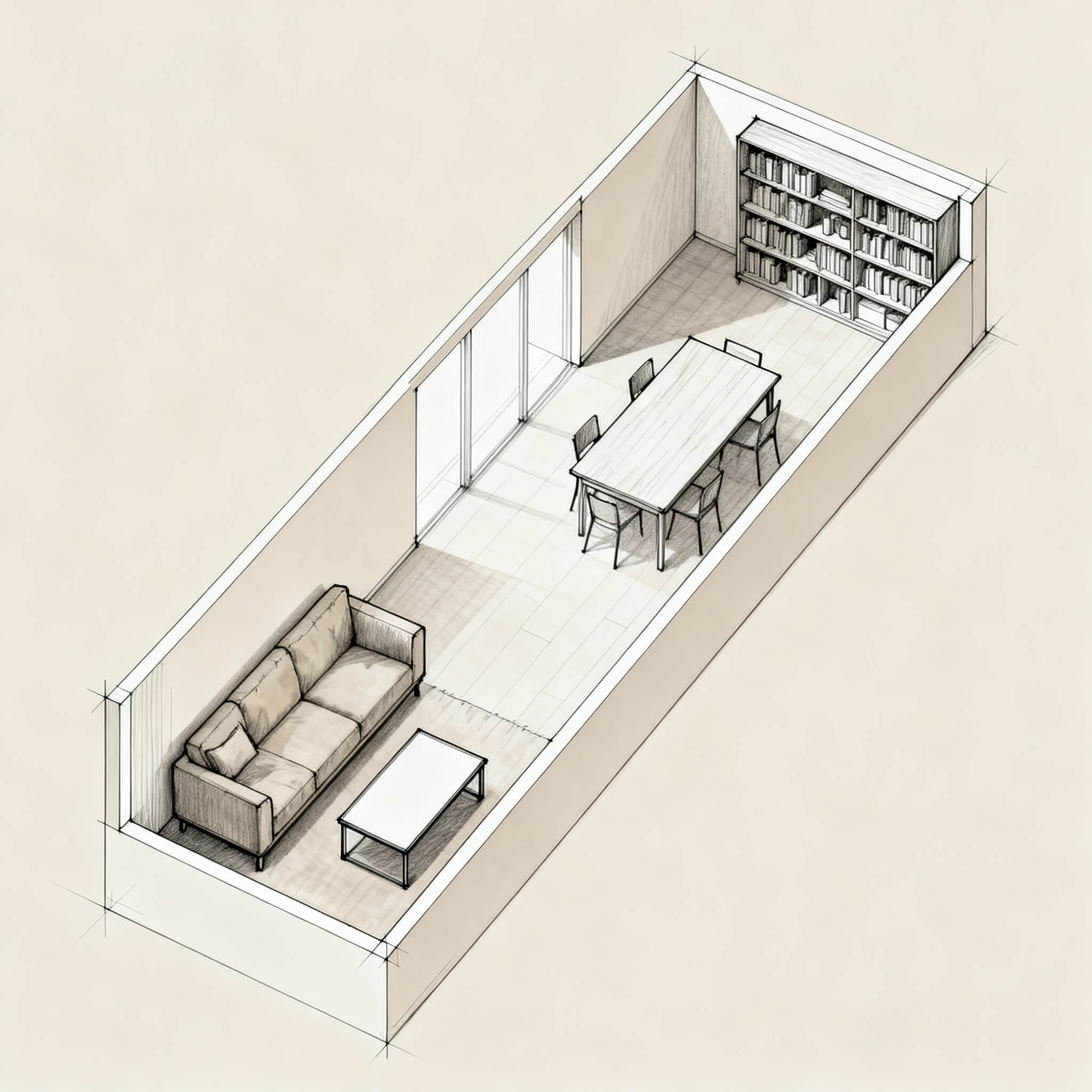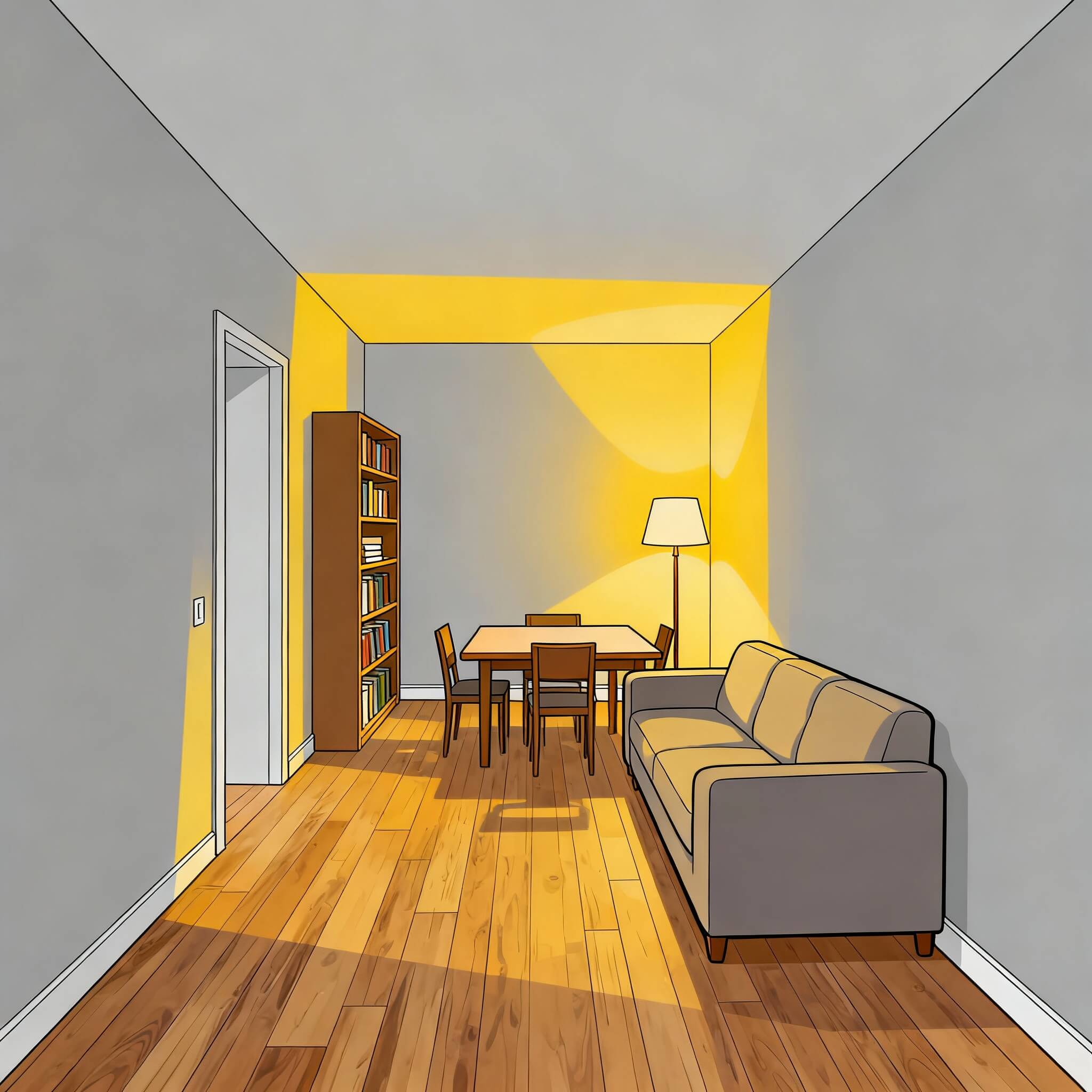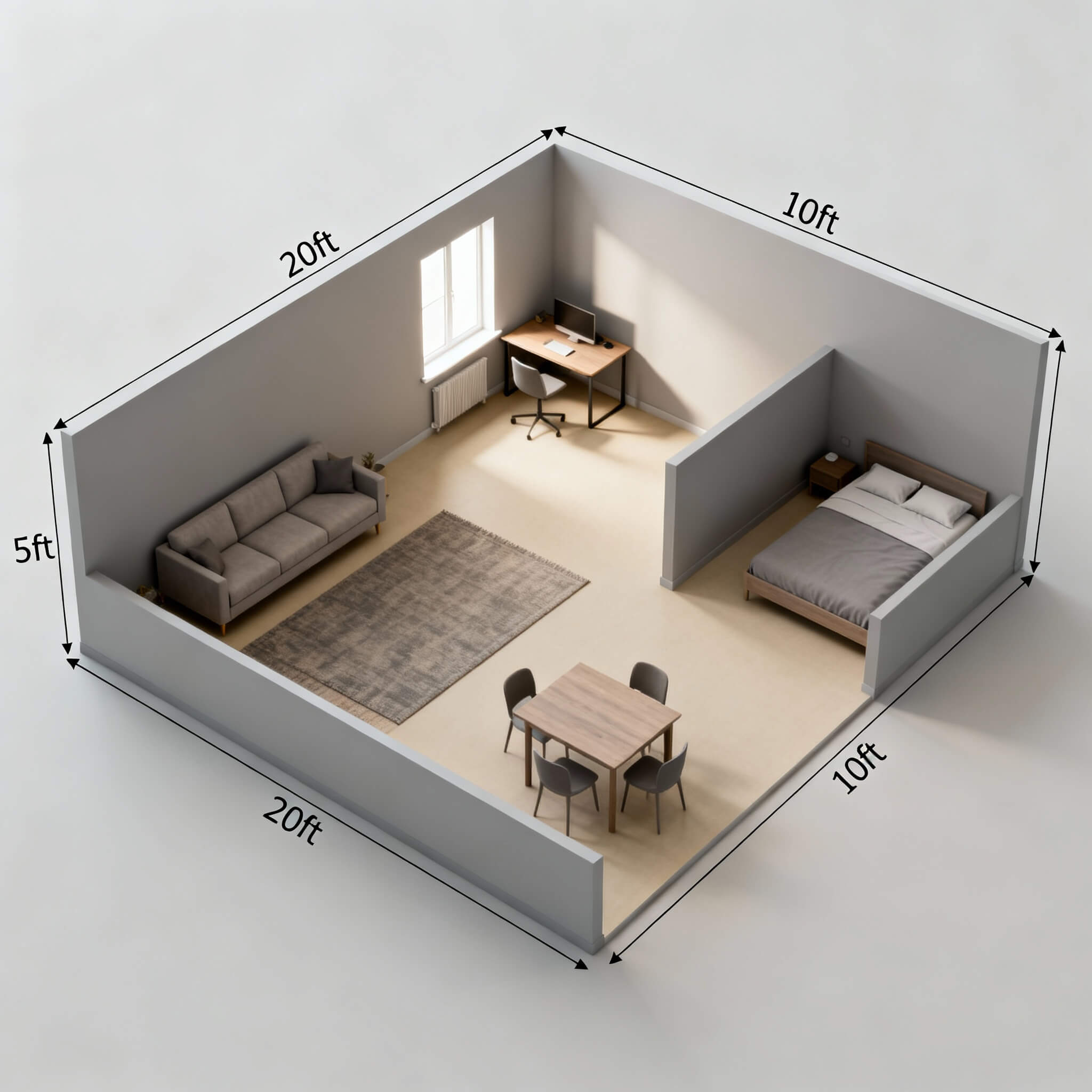One of the trickiest interior design puzzles I've encountered is the L-shaped room, often a living/dining combo with an odd corner or alcove. Equally perplexing is a long, narrow room that can feel like a hallway masquerading as a living space. Both layouts are notoriously challenging to furnish without help.
Fortunately, modern AI tools like Arcadium 3D the fastest and easiest 3D modeling tool for interior design, have transformed how we tackle these design dilemmas. In this post, I’ll share how an awkwardly shaped room went from frustrating to fabulous using smart design principles and a bit of AI assistance.
Understanding the Space: The L-Shaped Challenge
I once encountered an L-shaped living room that left its owner baffled. The main section was long and narrow, and a smaller nook branched off to the side, essentially two mismatched spaces stuck together.
Similarly, a long, narrow room can feel like a tunnel if not planned right. Both shapes needed a strategy to make the layout functional and inviting rather than awkward. The key to taming these layouts is to create distinct zones while maintaining good flow. In an L-shaped room, that might mean using the offshoot area for a specific purpose (like a cozy reading corner or a small dining space), separate from the main living zone.
In a long room, it often means breaking up the “bowling alley” into smaller sections for different activities. With my client’s L-shaped space, I decided to test these ideas virtually first, no heavy lifting required, just a clear plan and the right tool.
Mapping Out the Room in 3D

Rather than sketching on graph paper, I opened Arcadium 3D and began by mapping the room’s dimensions. Using Arcadium’s custom drawing tools, I traced the floor plan of the L-shape: a big rectangle for the main area and a smaller square for the side nook.
Within minutes, I had the exact measurements down, and the software instantly raised the walls in 3D. Arcadium’s interface was remarkably intuitive and precise. I sketched out the walls to the correct lengths and angles in minutes. It's entirely browser-based and free to use, so anyone can start designing without any installs.
I periodically toggled to a 3D view to see the space taking shape, which was much easier than trying to imagine the room from a flat plan. This step confirmed the proportions and gave me a realistic canvas to start experimenting with furniture placement.
Furnishing and Defining Zones
With the empty digital room ready, it was time to fill it. I started dragging and dropping furniture from Arcadium’s large built-in furniture library. My client wanted a living area and a cozy reading corner, so I treated the layout like a puzzle to solve with two distinct pieces.
For the main section, I floated a comfortable L-shaped sectional sofa a little away from the long wall, leaving a clear walkway behind it from the entry. Placing the sofa this way helped divide the space: the area behind it became a small entry/foyer zone, and in front of it was the primary seating zone.
After testing a few furniture arrangements virtually, we settled on the sectional sofa facing the focal wall. It defined a cozy conversation area without blocking the room’s flow. An L-shaped sectional was a smart choice, as it saved space and created a natural gathering spot without getting in the way.
For the smaller L-shaped nook, we created a reading corner by adding a plush armchair and a small bookshelf from the library. By establishing this secondary zone, the room immediately felt more purposeful and balanced. Each zone had a clear focal point, which kept the long room from feeling aimless.
With the main layout set, we next checked sightlines and flow. In an L-shaped space, it’s important that key pieces like the TV are visible from the main seating area. We made sure to mount the TV on the short wall facing the sectional, so no one would have to crane their neck from the couch. We also wanted to ensure easy traffic flow through the room.
Using Arcadium’s first-person walkthrough mode, I “walked” through the virtual design to verify that there were clear paths around the coffee table and no doorways were blocked. This allowed us to experience the layout and spot any potential trouble spots before they became real issues. Happily, our layout felt open and natural in 3D, giving us confidence that it would work in reality.
Experimenting with Style and Decor (AI-Powered Magic)

Layout was only half the battle. The client also struggled to imagine how to decorate the room so it felt cohesive and warm. Here’s where Arcadium’s
AI interior design tool free
online feature came into play. With a click, I took a snapshot of our 3D room view and had the AI generate multiple style variations of that scene.
It felt a bit like magic, suddenly we could preview the room as different versions of itself. For example, one click transformed our model into a Scandinavian-inspired look with airy whites and light woods; another click gave us a bold industrial vibe with brick walls and metal accents. These instant style makeovers helped my client visualize completely different aesthetics without moving a single piece of furniture in real life. We could even ask the AI to swap in specific pieces or accents to fine-tune the design.
Through AI-generated images, we quickly iterated on the room’s look until it perfectly matched my client’s personality: a blend of modern coziness with eclectic touches. The ability to overlay different styles and furnishings virtually saved us from second-guessing our choices. It’s like having an interior designer’s imagination on overdrive, right in your browser.
Sharing and Refining the Design
Seeing the final 3D visualization of the redesigned room was like believing it looked so realistic, it felt like we were standing in the actual space.
For feedback, I simply shared the project URL with my client’s partner (no messy file downloads needed). Arcadium is entirely online, so anyone with the link could open the 3D model in their browser, explore the space, and even take a virtual walk-through.
Within minutes, we were all looking at the same design on our screens and discussing it in real time. Because the design was cloud-based, any change I made was updated instantly for everyone.
This kind of real-time collaboration made the process incredibly smooth and fun. Arcadium even let us print a scaled 2D floor plan of the layout for reference, which was handy when it came time to arrange the actual furniture.
You don’t have to be a pro to do this with a clear plan and a little AI help, anyone can transform an awkwardly shaped room into something beautiful.
Frequently Asked Questions
How do I arrange furniture in an L-shaped living room?
Divide the room into zones, such as a living area and a dining nook. Use rugs or furniture to define each zone and keep colors consistent for flow. Pull furniture slightly away from walls to create cozy pathways.
How can I make a long, narrow room look wider?
Use light colors on long walls and add mirrors to reflect space. Curved or round furniture pieces can soften the straight lines and make the room feel more open.
How do I break up a long living room?
Create separate zones with area rugs or furniture placement. Each section should have its own function, such as lounging or working, while still feeling connected.
Where should I place the TV in a long or L-shaped room?
In a long room, center the TV on a short wall facing the main seating. In an L-shaped space, keep it within the main seating zone, ideally wall-mounted at eye level to save space.
How can I make a narrow living room feel cozy?
Layer soft textures like rugs and pillows, and use multiple lamps for warm lighting. Add personal touches such as photos, plants, and art to make the space inviting.


 All training, tips and articles
All training, tips and articles
 3D house design tool
3D house design tool

 Color palette generator
Color palette generator
 Floor plan creator
Floor plan creator
 Interior design app
Interior design app
 Kitchen design tool
Kitchen design tool
 House design software
House design software
 Room designer
Room designer
 Landscape design software
Landscape design software
 Bedroom design
Bedroom design
 Office floor plan creator
Office floor plan creator






