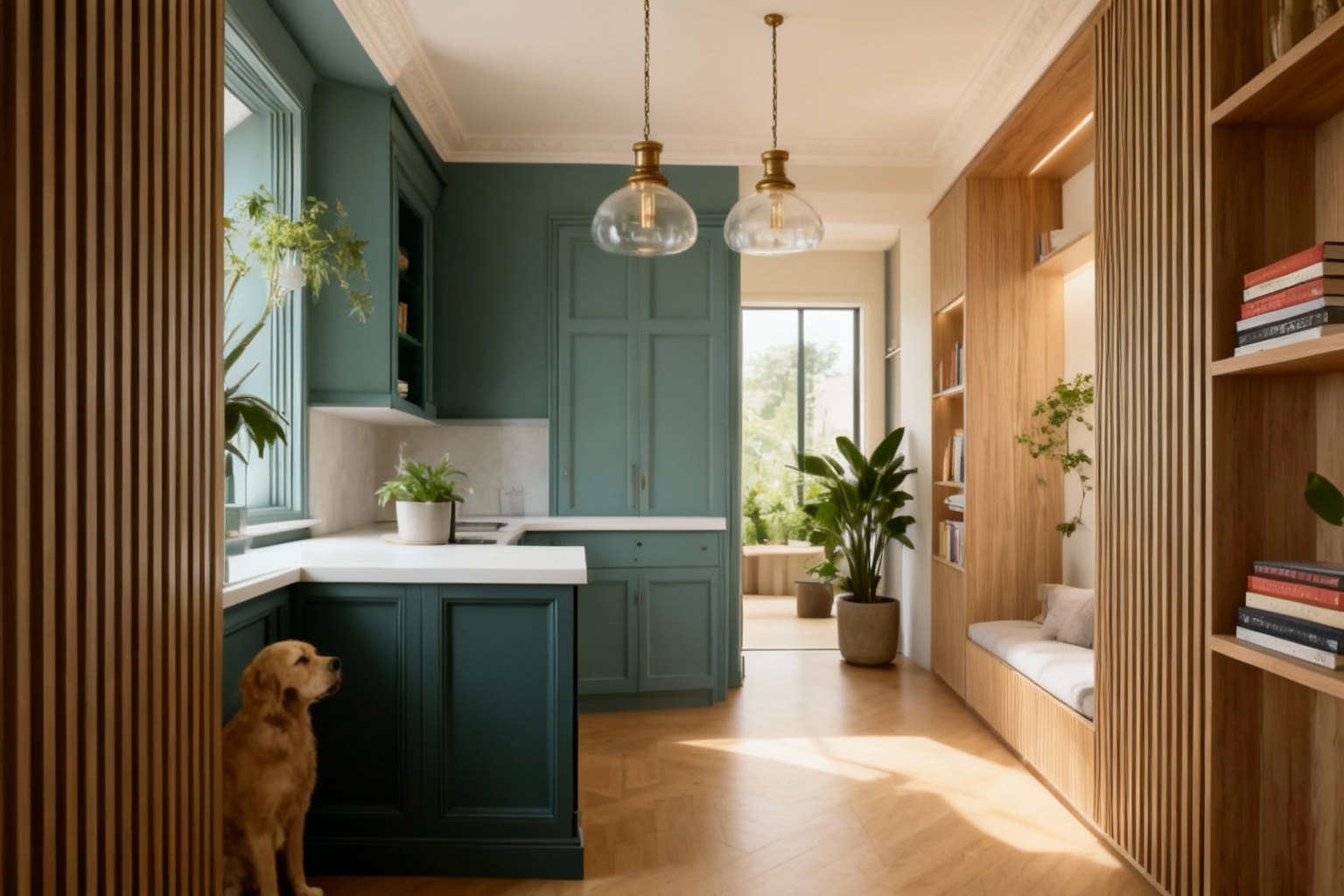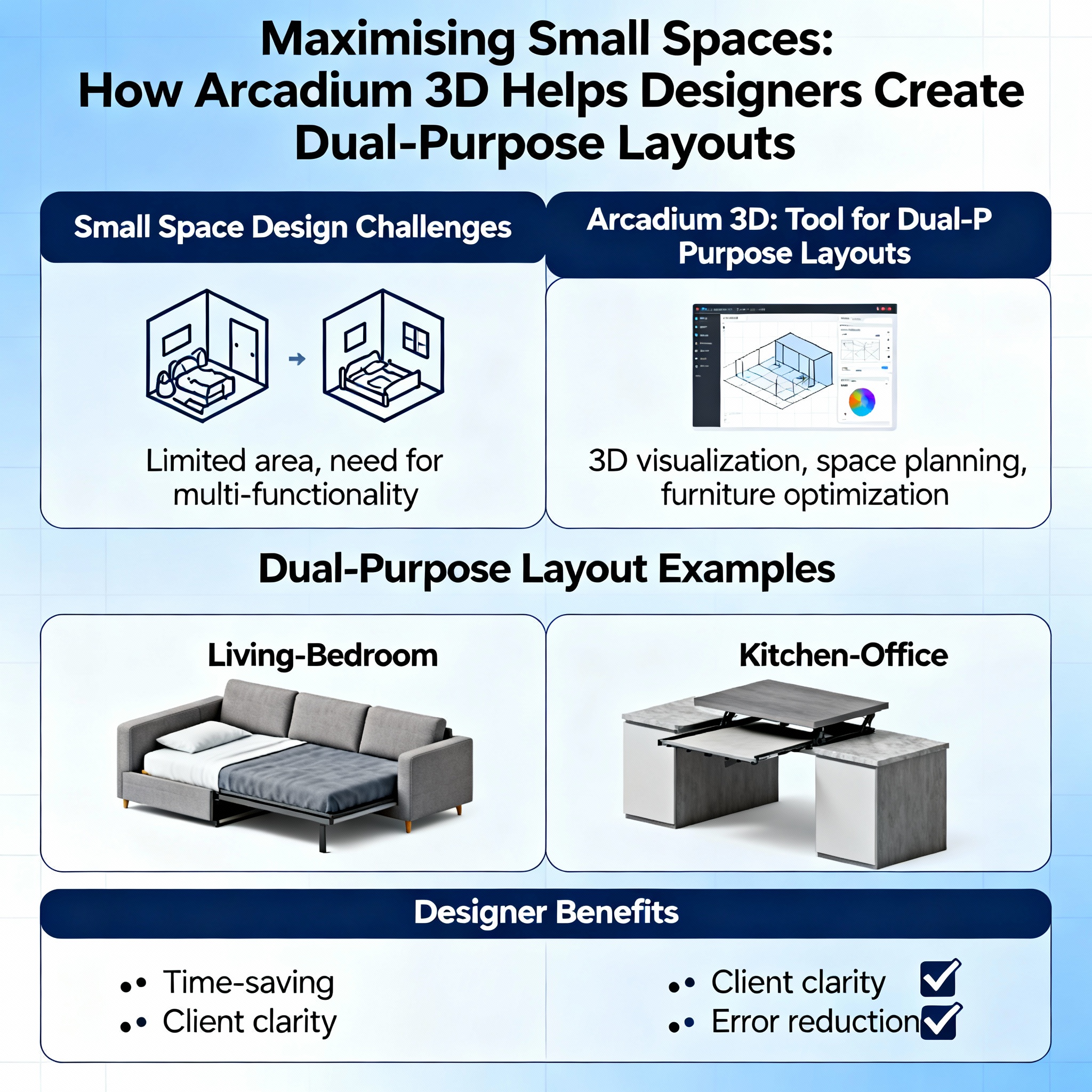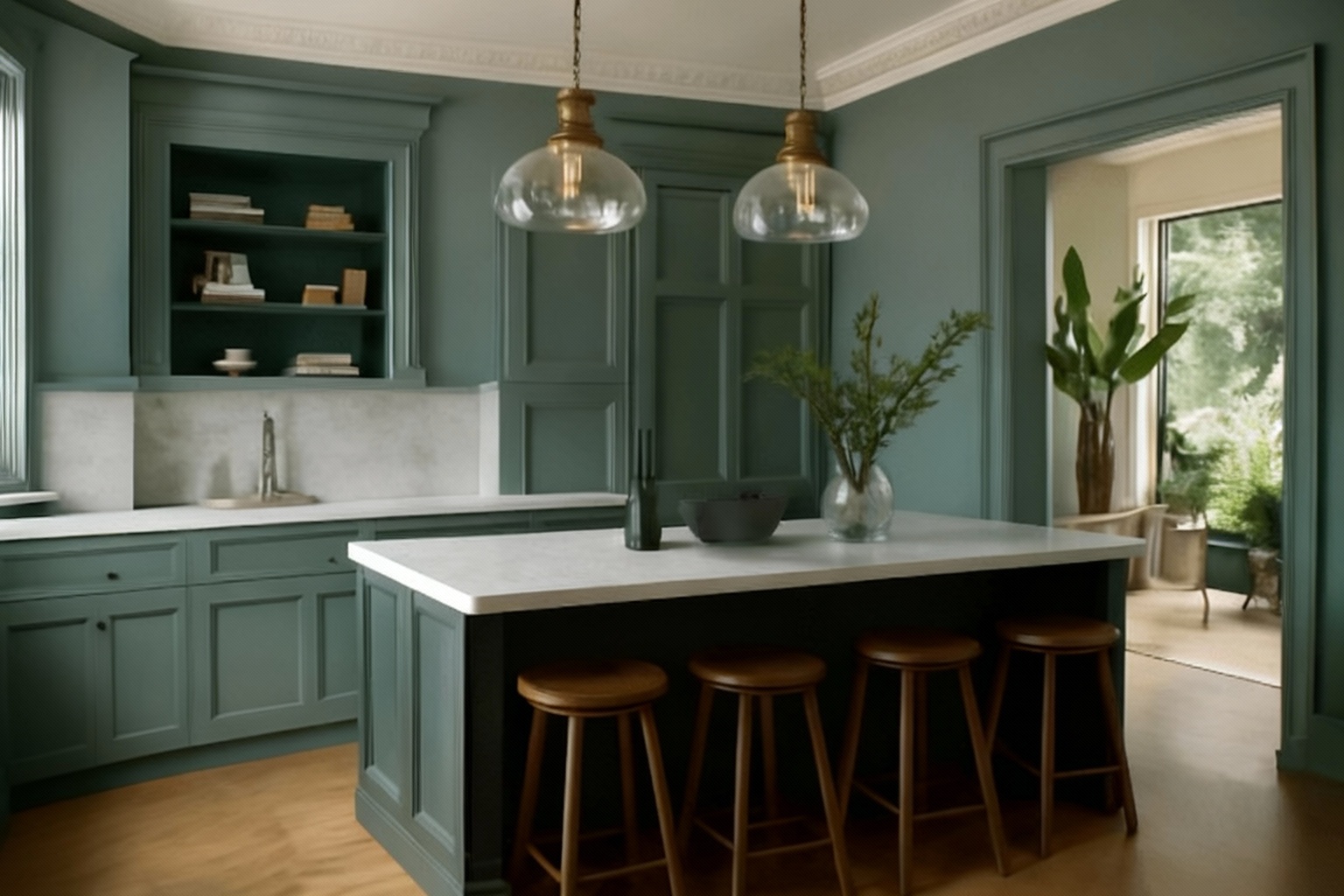For interior designers and DIY homeowners alike, designing a small space can feel like solving a complex puzzle. Every square foot needs to work double-duty, especially as urban living and the tiny home movement make compact living more common (most “micro” apartments are less than 350 square feel!). The key to thriving in a small home is smart planning – envisioning dual-purpose layouts where each area or piece of furniture serves multiple functions.
In this article, we’ll explore strategies to maximise a small space’s functionality and show how using a
free room design tool
like Arcadium 3D makes it easier to create and visualise these clever multi-use designs before you commit to them in real life.
The Challenge of Small Spaces and Dual-Purpose Living
Small homes and apartments don’t have the luxury of separate rooms for every need. A single room often acts as living room, office, bedroom and more. As one architect notes, “Living rooms are always a multi-functional space. We visit with friends, use it for work, and want somewhere for visitors to sleep over if we don’t have a second bedroom.”
In other words, a compact living area might need to transform from a home office by day into a guest bedroom by night. This is where dual-purpose layouts come in. A dual-purpose (or multi-functional) layout means designing the space so it seamlessly supports more than one use. For example, you might include a sleeper sofa that provides seating daily and turns into a bed for guests, or a fold-down table that serves as a desk on weekdays and a dining table at dinnertime.
Designing these flexible spaces is creative and sometimes challenging – it requires careful consideration of furniture, storage, and flow. The goal is to avoid a cramped, cluttered feel while still fitting everything in. Professional designers and savvy homeowners use every trick in the book: from optical illusions with color and lighting to ingenious furniture that “disappears” when not in use.
It’s no surprise that people often describe a well-designed micro apartment as being like a Swiss Army knife: one thing with many functions. In fact, many micro apartments and tiny homes come furnished with pieces like lofted or fold-out beds, convertible desks, and storage hidden in steps or benches – your apartment becomes a Swiss army knife in practice. The right design approach will ensure that even the tiniest studio can feel comfortable and serve all your daily needs.
Check Out Our Tool
Smart Strategies to Maximize Space

Designers have developed a repertoire of clever strategies to maximise space in small interiors. Whether you’re working with a cozy urban flat or a compact cottage, consider these ideas to get the most functionality out of limited square footage:
Utilise Vertical Space:
When you can’t expand a room’s footprint, think upwards. Tall shelving units, wall-mounted cabinets, and lofted beds allow you to use volume that’s often wasted near the ceiling. By “utilizing vertical spaces” – for example, adding a loft bed or overhead storage – you free up floor area for other activities below.
This might mean creating a sleeping loft above a small home office or installing shelves up to the ceiling for books and decor, leaving the ground level clear and open.
Choose Multifunctional Furniture:
Opt for furniture that serves more than one purpose, reducing the number of pieces you need. A classic example is a sofa that converts into a bed, or an ottoman with hidden storage inside. “Tables that transform into desks or sofas that double as guest beds” are prime examples of dual-purpose items that eliminate the need for separate, space-hogging pieces.
Likewise, consider fold-down desks (that can be closed when not in use) and extendable dining tables that shrink or grow as needed. Every furniture piece in a small space should earn its keep – if it can do two or three jobs, even better!
Leverage Light Colors and Lighting:
One tried-and-true interior design trick to make a compact room feel larger is using light, neutral colors and ample lighting. Bright or pale color palettes reflect light, whereas dark colors absorb it and can make a space feel closed in. Simply put, “employing lighter hues and strategic lighting can make rooms appear larger.” Pastel or neutral walls and ceilings will bounce light around, enhancing the sense of openness.
In addition, ensure there are plenty of light sources – from natural light (keep window treatments minimal to let sunshine in) to well-placed lamps or LED strips. A well-lit room, especially with lighting in the corners or along the ceiling line, minimizes shadows and visually expands the space.
Integrate Built-in Storage:
Clutter is the enemy of small spaces. Instead of freestanding bookcases or bulky dressers eating up precious floor area, go for built-in solutions. Custom shelving niches, wall cabinets, or storage built under stairs or beneath a raised platform can provide ample storage without encroaching on the room’s footprint.
Built-ins are flush with walls so they keep the sightlines of the room clear and make the room appear less crowded. For instance, in a tiny bedroom, you might build drawers into a bed frame or have a headboard with shelves, eliminating the need for separate furniture. Every nook (like the space under a window or an unused corner) can hide storage if planned well.
Use Mirrors and Transparent Elements:
A tried-and-true decorator’s tip is to add mirrors in small rooms. A mirror tricks the eye by reflecting light and view, effectively doubling the visual space. As one design guide notes, a mirror positioned to reflect light and outdoor scenery “creates a sense of depth and openness... making the area appear larger”.
You can place a large mirror on a wall or the back of a door, or even use mirrored closet doors to make a tight bedroom feel more expansive. Similarly, choose transparent or low-visual-weight furnishings when possible – for example, glass or acrylic coffee tables, open-leg chairs, and clear shower enclosures in a small bathroom. These pieces perform their function but don’t add visual bulk, so the room feels airier and less crowded.
Embrace Open Layouts (Where Possible):
If you have control over the layout, consider an open-plan design that combines areas rather than dividing them into extra-tiny rooms. Removing or minimizing walls between the kitchen, living, and dining areas can create one larger-feeling multifunctional space rather than several cramped ones.
This lets light flow and people move more freely. For instance, if a kitchen is very small, opening it up to the living room (even via a wide archway or pass-through) can make both areas feel bigger. You can still define zones with furniture placement or rugs rather than full walls. The result is a flexible space that can adapt to different uses—cooking, dining, entertaining, working—without the claustrophobia of many partitioned small rooms.
An example of a dual-purpose small space:
This 3D design shows a bedroom that also serves as a compact home office, with a desk tucked beside the bed. By combining functions in one room, such layouts make the most of limited space while keeping it comfortable. Planning such a hybrid setup in a digital tool first helps ensure everything fits and feels right before you arrange it in reality.
By applying combinations of these strategies – vertical expansion, multi-use furniture, strategic lighting, built-ins, and so on – you can dramatically increase both the functionality and the visual openness of a small interior. Next, we’ll see how to bring all these ideas together using Arcadium 3D’s planning tool, so you can test and refine your dual-purpose layout virtually.
How Arcadium 3D Facilitates Dual-Purpose Design

Designing a clever layout on paper is one thing; visualising it in 3D and ensuring it works in practice is another. This is where Arcadium 3D truly shines. Modern digital design platforms like Arcadium 3D “make it easy for anyone to plan and visualize a stunning room layout without professional drafting skills”.
In other words, you don’t have to be an architect or CAD expert to use it – the software is approachable for a beginner yet powerful enough for a pro. Here are several ways Arcadium 3D helps designers and DIY homeowners create effective dual-purpose layouts for small spaces:
Precision Floor Planning
Arcadium 3D is a browser-based room designer that lets you draw your room to exact dimensions with just a few clicks. You can input the real measurements of your space (in feet or millimeters) to create an accurate floor plan canvas.
This precision is crucial when planning a multi-use room – it ensures that the sofa-bed will actually fit along that wall and that you’ll have enough clearance to pull it out at night. The tool provides smart guides and a ruler, so you can double-check that pathways aren’t blocked and doors can swing open.
Essentially, Arcadium allows you to build a true-to-scale digital twin of your room, so nothing is left to guesswork when you start adding furniture.
Drag-and-Drop Furniture (with Realistic Scaling)
Once your floor plan is set, Arcadium’s extensive furniture library makes it easy to furnish the space. You can search and drop in all sorts of objects – sofas, beds, tables, desks, shelves, appliances, decor, you name it. Crucially for small spaces, each item is parametrically scalable to match real-world product dimensions.
For example, if you want to compare a standard 3-seat couch versus a loveseats in your tiny living area, you can simply grab the sofa model and adjust its length. “Arcadium’s library is loaded with sofas, beds, tables, and storage units — each one scalable in real measurements” so you can test different sizes and configurations instantly.
This feature is a game-changer for dual-purpose design: you can simulate a folding table by showing it extended vs. folded, or see how a Murphy bed (wall-bed) might fit by modeling it as a normal bed and understanding the clearance it needs. The ability to tweak furniture dimensions means you’re not restricted to generic pieces – you can closely approximate the actual pieces you plan to use or custom-build, ensuring your design is spot on.
Risk-Free Layout Experimentation
Arcadium 3D acts like a sandbox for your ideas. It enables rapid experimentation with different layouts – without any heavy lifting in real life. Want to see if the room would feel more open with the desk in the opposite corner? Just drag it over in the 3D model. Thinking about swapping the bedroom and living area in a studio? You can try a new arrangement in minutes.
“You can drag-and-drop furniture, move pieces around, or swap one couch for another with a few clicks”. This agility encourages trying bold ideas. For instance, you could model one version of your space with a loft bed setup and another with a sofa bed + screen divider, then compare which one works better.
Arcadium even lets you save different iterations or versions of a design, so exploring multiple concepts is hassle-free. By walking through your design in 3D (Arcadium provides an immersive first-person view), you can literally see and feel how each layout flows – ensuring that the dual-purpose arrangement doesn’t create any awkward corners or bottlenecks in the room.
Realistic Visualization (Lighting & Walk-throughs)
A huge advantage of Arcadium 3D is the realistic visualization it offers, helping you fine-tune the ambiance and functionality of your small space. You can switch to a photorealistic render or first-person perspective to “walk” through your design and experience it at eye level. This is incredibly useful to check that, say, the Murphy bed when down doesn’t block the hallway, or that there’s enough room to pull out chairs at the dining table without hitting the wall.
Arcadium’s engine even simulates lighting and shadows based on your placements and can adjust for different times of day. That means you can test if your space will get gloomy when a sliding partition is closed, or whether a floor lamp is needed in a corner for nighttime use. By visualizing lighting, colors, and sight-lines in 3D, you ensure the multi-use space is not just efficient, but also pleasant and inviting.
For example, you might discover that a tall shelf used to divide a living/office area is making things feel cramped, and opt for a waist-high console table instead for an airier divide – these insights come naturally when you see the design in 3D.
Built-in Measurements and Clearance Checks
In tight quarters, every inch counts, and Arcadium 3D helps you get the spacing right. The software displays measurements as you move and place items, and you can easily verify distances between objects. This is critical for dual-purpose layouts: you’ll know if you have the recommended clearance around furniture to walk comfortably.
In fact, Arcadium has an integrated ruler to confirm gaps – for instance, you can ensure there’s at least 800 mm (about 2.6 feet) between the coffee table and the TV console, so that the main walkway isn’t cramped. Checking such details in the planning stage means your final layout will meet practical needs, not just look good on paper.
No one wants to stub their toe because the home office chair is too close to the sofa, or find out too late that the storage ottoman blocks the doorway when pulled out. Arcadium essentially acts as a virtual staging area where you can validate ergonomics and circulation in a small space before making it permanent.
Collaboration and Sharing
If you’re a professional designer working with a client (or even a DIY enthusiast wanting feedback from a friend), Arcadium 3D makes it easy to share your vision. You can generate a shareable link to your design that others can view in 3D, allowing you to communicate ideas clearly without just flat sketches.
This can be especially useful when convincing someone of a creative dual-purpose solution. For example, a client might be wary that a fold-down table will look odd in their studio – but when they see it virtually, complete with chairs and decor, they often embrace the idea.
The ability to present a lifelike model of the space helps everyone get on the same page. And since Arcadium is free and browser-based, even your client or friend can tinker with the design themselves if they want to try an alternate idea, making the process interactive and fun.
Check Out Our Tool
Conclusion
Maximising a small space is all about creativity and careful planning. By embracing dual-purpose layouts and multi-functional design, even the most compact rooms can become comfortable, stylish, and practical. We’ve discussed how strategies like vertical storage, multi-use furniture, light color schemes, and open layouts can dramatically enhance a tiny room’s livability.
In small-space design, planning is everything. Thanks to modern tools like Arcadium, professional designers and DIY enthusiasts now have a virtual playground to test-fit furniture and get every inch right. By the time you finish designing in Arcadium 3D, you’ll know with confidence that your tiny home office / guest room (or your kitchen-turned-dining area, or any other dual-use setup) will function smoothly and look great.
Small homes will continue to be a big part of our future, but with smart dual-purpose layouts and the help of handy design tools, living small can mean living large in all the ways that matter. So go ahead – unleash your creativity on that petite floor plan, and let Arcadium 3D help you unlock the hidden potential of your space!


 All training, tips and articles
All training, tips and articles
 3D house design tool
3D house design tool

 Color palette generator
Color palette generator
 Floor plan creator
Floor plan creator
 Interior design app
Interior design app
 Kitchen design tool
Kitchen design tool
 House design software
House design software
 Room designer
Room designer
 Landscape design software
Landscape design software
 Bedroom design
Bedroom design
 Office floor plan creator
Office floor plan creator






