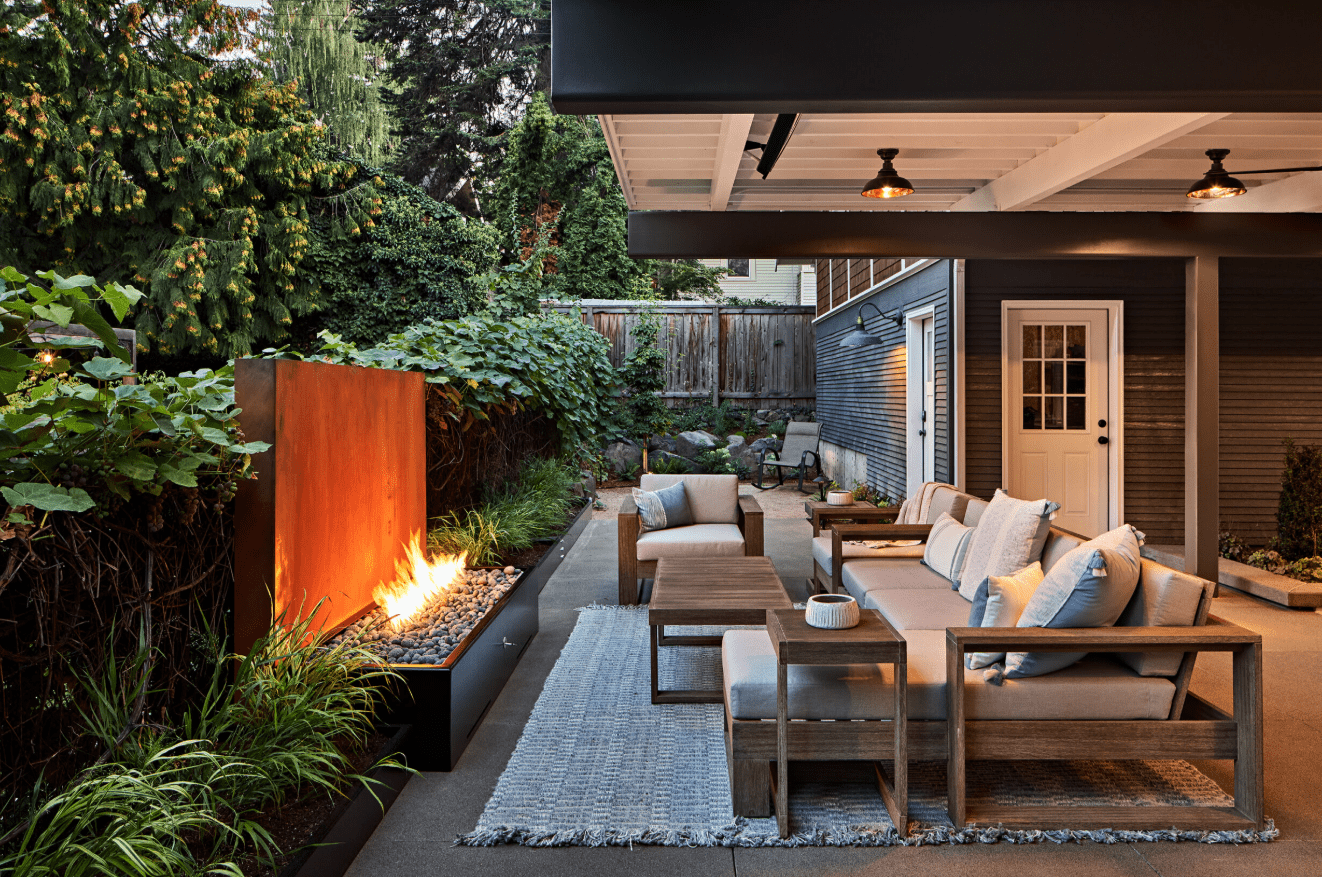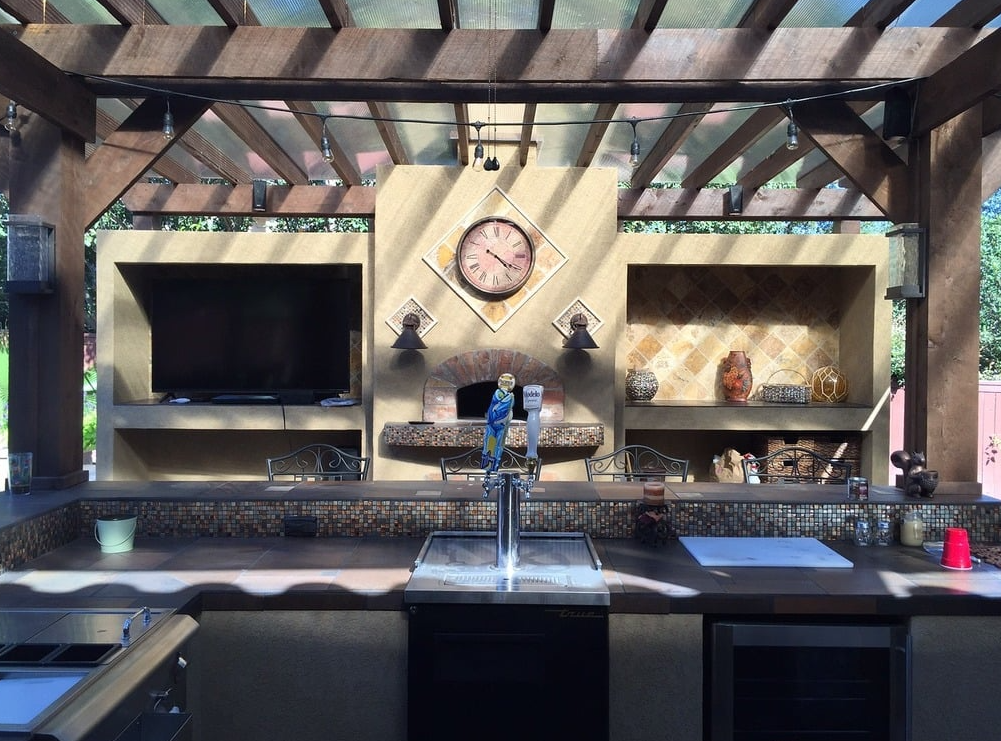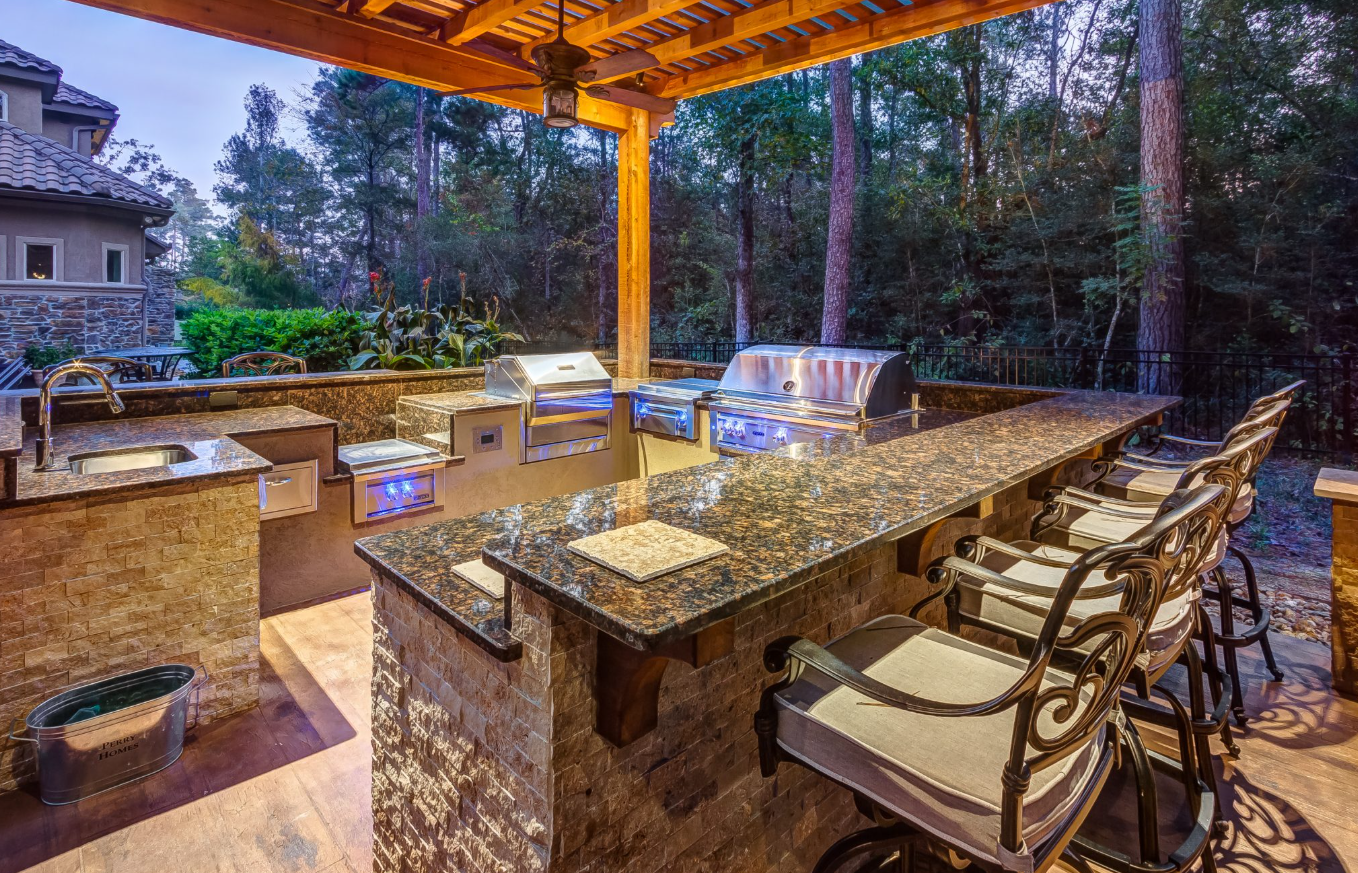Outdoor kitchens are booming as homeowners seek to turn backyards into full-featured living spaces. By using modern 3D layout tools, contractors can visualize every detail – from stone countertops to built-in grills – before a single brick is laid. Arcadium 3D is a free, browser-based 3D design platform that simplifies this process.
With Arcadium, even contractors with no modeling experience can quickly mock up a custom outdoor kitchen, refine the layout, and present stunning visuals that win clients’ confidence and new contracts. A contemporary outdoor kitchen with stone counters and a built-in grill, visualized using 3D design tools.
The appeal of outdoor kitchens has never been greater. Modern trends – from smart Wi-Fi grills to seamless indoor-outdoor flows – demand careful planning. For example, recent industry sources note that homeowners increasingly want smart appliances and a smooth transition between indoor and outdoor spaces. Designing around retractable glass doors, weatherproof cabinets, or a poolside bar requires precision.
A 3D tool helps contractors experiment with layouts (see Trends below) and ensure the finished space is both beautiful and functional.
Indoor-Outdoor Integration:
Match flooring and finishes indoors and out.
Smart Technology:
Add Wi-Fi grills, lighting systems and outdoor fridges for convenience.
Entertainment Features:
Built-in a bar, wine cooler or fireplace to enhance hospitality.
Quality Materials:
Use durable stone, tile and stainless steel, selecting from realistic 3D catalogs.
Contractors who can show a realistic 3D rendering of these features stand out. A detailed visualization helps clients see how appliances, counters, and seating fit together – reducing misunderstandings.
In fact, research shows that visualization tools significantly increase customer satisfaction by allowing changes before construction begins. Using Arcadium, a contractor can catch a misplacement or clearance issue in the virtual model, saving the cost of on-site rework.
The Benefits of 3D Kitchen Layouts
Contractors know that mistakes on an outdoor build are expensive. By contrast, a 3D plan is easy to adjust. With Arcadium’s intuitive drag-and-drop interface, you can move a grill or seating area with a click, try different countertop layouts, and instantly see the result in full 3D.
Unlike traditional 2D plans that clients struggle to interpret, Arcadium’s 3D view shows the space as if you’re standing in it. Clients can virtually walk through the design on their phone or computer – even making suggestions themselves – which accelerates approvals.
Contractors using 3D tools report major efficiency gains. One designer noted that a 3D layout tool “cut my project planning time in half,” and said clients “love seeing the 3D visuals upfront”. Another commented that 3D visuals “improve communication with clients” so customers know exactly what they’ll get.
These benefits translate into a competitive edge: faster proposals, fewer errors, and more referrals. Arcadium’s platform gives contractors access to these advantages for free and without any software install. All you need is a web browser.
Explore Our Kitchen Design Tool
Arcadium’s User-Friendly 3D Kitchen Planning

Arcadium 3D
stands out for its simplicity and power. Unlike professional CAD or BIM software that has a steep learning curve, Arcadium is built for anyone to use. No downloads or plugins are required – it runs in your browser.
Even smartphone use (for viewing and sharing) is supported, making collaboration easy. The interface feels like an intuitive design game: you drag walls, place kitchen cabinets, and tweak dimensions in real time.
Arcadium’s blog notes that it “dramatically cuts the complexity and increases the speed of 3D modeling,” with an interface “as fun as playing Minecraft.” Clients and contractors alike enjoy iterating with the tool. Key features contractors will appreciate include:
Extensive 3D Library:
Arcadium provides hundreds of pre-built models – from cabinetry and counters to grills, pergolas, and furniture. These objects are to scale and parametric, meaning you can adjust dimensions (width, height, etc.) to fit any space. You can even create custom shapes (like a round island or custom countertop) using the shape tools.
Parametric Components:
Doors, windows, and even grill modules auto-adjust to your design. For example, dragging to resize a cabinet will automatically resize counters and align adjacent pieces. This ensures professional precision without tedious calculations.
Real-Time 3D Visualization:
As you build, Arcadium instantly generates a 3D rendering of the kitchen. You can switch between top-down floor plan, isometric view, and first-person perspective to experience the space. Quick rendering lets you experiment with colors, materials and lighting on the fly.
Lighting and Environment:
Add realistic lighting – whether ambient, spotlights, or natural sun placement – to see how it affects your design. Try day or night settings to show how an outdoor bar or fire pit will look. This feature ensures every element is seen in the right light.
Shareable Designs:
When you’re ready, share your plan with clients by sending a simple URL. There’s no bulky file to export or software to install for the client – they just open the link in their browser. They can leave comments or suggestions, and even take their own virtual walkthrough of the space.
These tools help contractors present complete kitchen concepts – cabinets, appliances, countertops, seating, lighting, and even landscaping – in a single cohesive model. The interactive nature of Arcadium makes it much more compelling than static plans or mood boards.
Step-by-Step: Designing an Outdoor Kitchen with Arcadium
Using Arcadium 3D is straightforward. You can follow an expert-recommended workflow to create your outdoor kitchen layout, ensuring nothing is missed:
Define the Space:
Outline the kitchen area by drawing walls (or patio edges), and place windows, doors and openings first. This sets the boundaries and ensures proper flow.
Add Kitchen Units:
Drag-and-drop pre-built kitchen modules such as base cabinets, islands, refrigerators, grills and sinks into place. Arcadium’s catalog includes outdoor-rated appliances and finishes, so your model is realistic.
Position Work Surfaces:
Place countertops and islands using the shape tools. Arcadium lets you customize their size and shape (L, U, or straight configurations) for optimal workflow.
Configure Lighting:
Insert light fixtures or natural light sources. Proper outdoor lighting (under-cabinet lights, landscape lamps, fire features) can be added to showcase the design’s ambiance.
Style and Furnish:
Adjust colors, materials and add dining furniture or barstools. Try different tile textures, countertop materials or paint colors to match your client’s taste. These choices are easily updated in the 3D view.
Review and Share:
Walk through the virtual kitchen in first-person view to check clearances (e.g., around grills or between cabinets). Once satisfied, share the design link with clients and contractors to gather feedback.
Each of these steps can be completed in minutes. For example, Arcadium’s built-in tutorial suggests that dragging cabinets and fixtures into the plan can be done “effortlessly” and encourages sharing the final design online. Because Arcadium runs in the browser, you can switch from one step to the next without delay, and even save designs to return later.
Explore Our Kitchen Design Tool
Transforming Your Business with 3D Design

Integrating Arcadium into your workflow transforms how you sell outdoor kitchens. Here’s why:
Faster Approvals:
Clients see a realistic preview of their kitchen before committing. Visual approval is quicker than revising flat drawings, so projects get signed off faster.
Reduced Waste:
By spotting issues early in 3D (like a countertop bumping a window), you avoid expensive change orders or material waste. Smoother builds mean happier clients and better reviews.
Standout Presentations:
When you present multiple layout options in 3D, it shows professionalism. Instead of sketching or relying on imagination, you can “wow” prospects with a rendered plan. This can be the deciding factor when clients are choosing between contractors.
Marketing Content:
The 3D images and walkthroughs produced with Arcadium can double as marketing material. Share renderings on your website or social media to showcase your design capabilities. Potential clients browsing your portfolio will appreciate high-quality visuals.
Value-Added Service:
Using Arcadium for design adds value beyond installation. Your firm isn’t just building kitchens – it’s providing a custom design service. This allows you to charge accordingly and positions you as a full-service provider.
Indeed, a well-designed kitchen can raise a home’s value by as much as 10%. By using Arcadium to maximize efficient layouts (triangle placement of sink, grill, fridge) and ample workspace, you ensure the home’s resale value—and your profits—go up.
A covered patio with brick outdoor kitchen; Arcadium makes it easy to arrange built-in appliances and seating in 3D. Picture presenting a client with two contrasting outdoor kitchen options side by side. One features a large island and pizza oven, the other a compact grill-and-bar setup. With Arcadium, you can whip up both models in minutes. Clients then click through each design’s virtual tour, giving immediate feedback. This level of immersion builds trust that “this is exactly what we’ll get,” which many contractors find invaluable.
Finally, Arcadium’s platform supports your entire business. It is not limited to one project: save all your past designs in the cloud and reuse them as templates. Share projects with colleagues or subcontractors instantly via URL, so everyone is literally on the same page. Because it’s free for unlimited use, you can try out Arcadium risk-free and make 3D design a standard part of your process.
Frequently Asked Questions
Is Arcadium 3D really free and easy to use?
Yes. Arcadium’s
online kitchen design tool
is completely free and requires no downloads or licenses. Its intuitive interface lets you drag-and-drop kitchen elements and see them in 3D immediately.
Can I design both indoor and outdoor kitchens with Arcadium?
Absolutely. While it’s often used for indoor floor plans, Arcadium can create detailed outdoor kitchen and patio layouts as well. Its library includes outdoor furniture and appliances, so you can mix indoor and outdoor elements seamlessly.
Do I need professional CAD skills or experience?
No. Arcadium is built for users of all skill levels. You do not need prior 3D modeling experience. Garden designers, interior decorators, and even DIY homeowners use it because it’s user-friendly
Can I work on designs with clients or colleagues remotely?
Yes. Every Arcadium project can be shared via a URL link. Clients and team members can view or navigate the design in their browser. There’s no need to install software on every device.
Is a precise measurement required to use Arcadium?
While you can enter exact dimensions for accuracy, Arcadium also lets you work with approximate room sizes and then adjust components parametrically. This flexibility means you can start rough and fine-tune later.
Is Arcadium aimed only at homeowners, or can contractors use it professionally?
Contractors and design pros widely use Arcadium. In fact, Arcadium’s site mentions that it’s perfect for kitchen and garden designers. Use it to give your contracting business a professional design capability without extra cost.
Explore Our Kitchen Design Tool


 All training, tips and articles
All training, tips and articles
 3D house design tool
3D house design tool

 Color palette generator
Color palette generator
 Floor plan creator
Floor plan creator
 Interior design app
Interior design app
 Kitchen design tool
Kitchen design tool
 House design software
House design software
 Room designer
Room designer
 Landscape design software
Landscape design software
 Bedroom design
Bedroom design
 Office floor plan creator
Office floor plan creator






