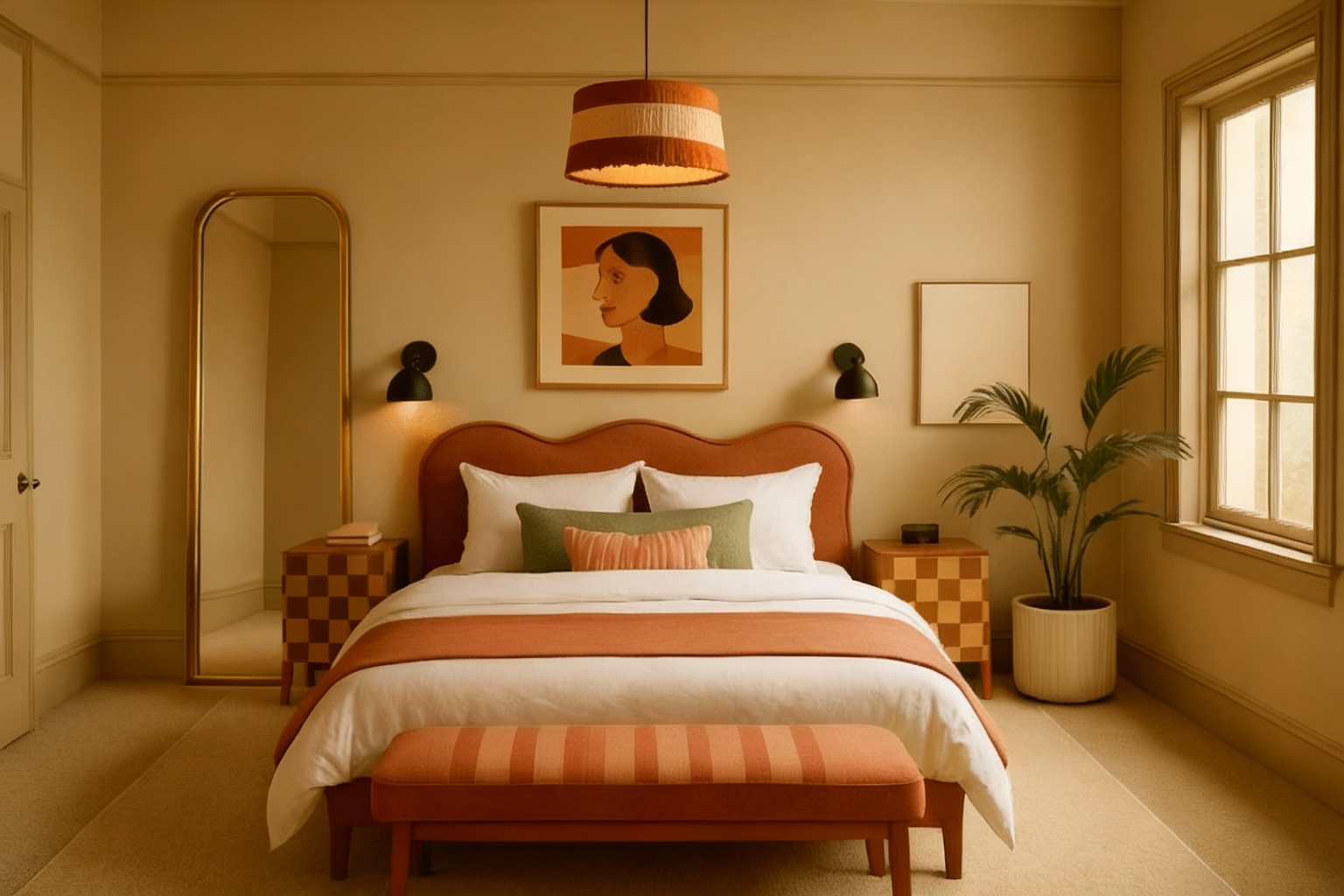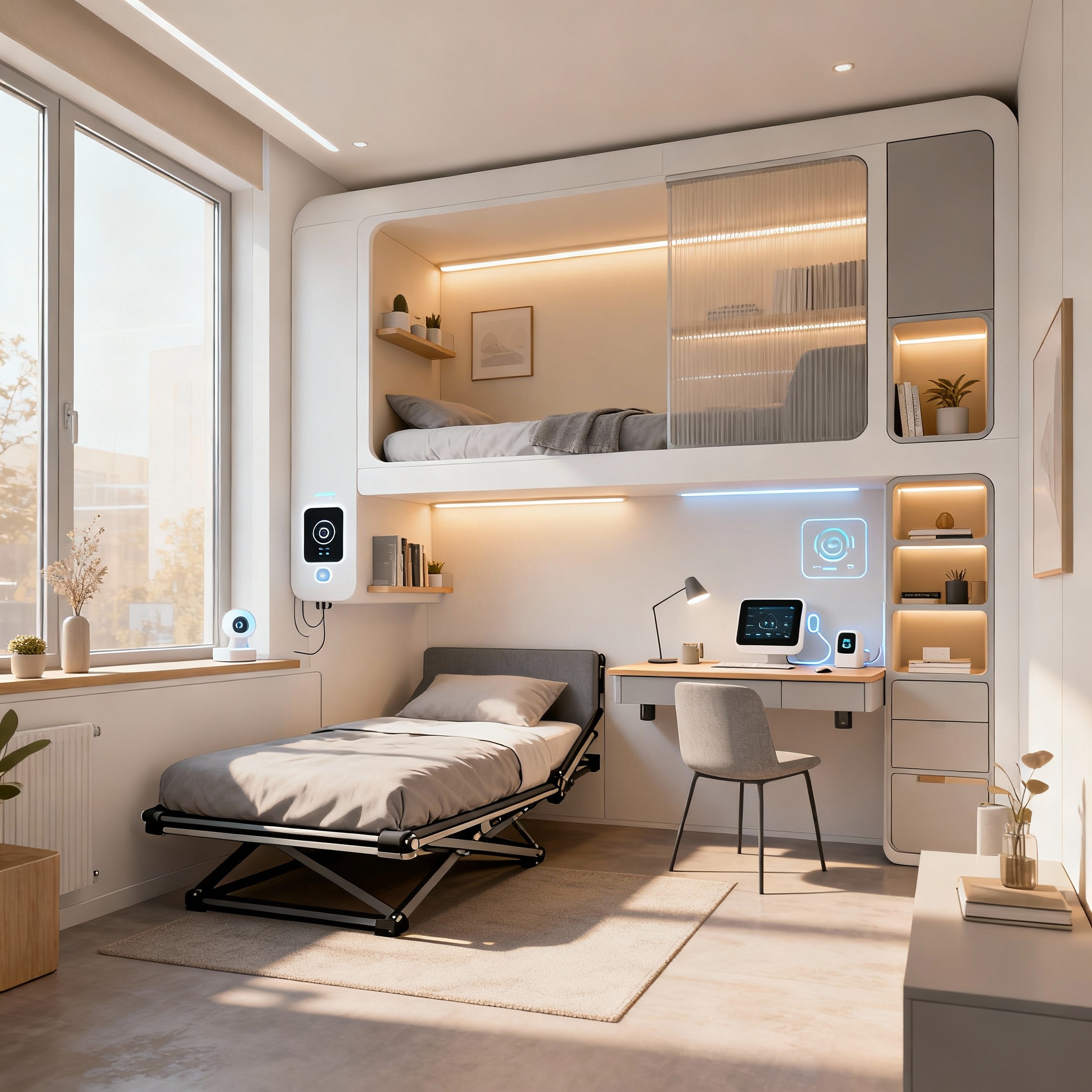Arcadium 3D is an AI-driven 3D design platform that makes it easy to transform even the tiniest studio or micro-apartment into a highly functional home. In crowded cities, living spaces are getting smaller but our design expectations keep rising. Young professionals in studio flats and downsizers in micro-apartments need each square foot to work double-duty.
As one expert notes, a single room often has to serve as a living area, office, and bedroom at once. Well-designed micro-units are “like a Swiss Army knife” of functions, using sofa-beds, fold-down tables, and hidden storage to do many jobs.
Industry data shows typical micro-apartments range only 18–35 m², so every design choice matters.
AI Room Design
tools like Arcadium 3D help users plan these compact layouts carefully before moving any furniture.
Smart Strategies for Compact Living
To thrive in a small space, designers use several proven tricks. Key ideas include:
Go Vertical:
Tall shelves, loft beds, and wall cabinets use wasted upper space. Building “upwards” frees the floor area below. For example, a raised sleeping loft or ceiling-high bookshelves leave room underneath for a desk or sofa.
Choose Multi-Function Furniture:
Pick pieces that do two jobs. A sofa that opens into a bed or an ottoman with hidden storage eliminates duplicate items. Folding desks or extendable tables that shrink away when not in use mean you don’t need both a desk and a dining table. Every item in a studio should “earn its keep” by serving multiple purposes.
Use Light Colors & Lighting:
Pale walls and good light make tight quarters feel larger. Bright or neutral paint reflects more light, “bouncing” it around the room to create a sense of openness. House Beautiful notes white walls and light floors instantly make a space feel more open. Maximizing natural light (with minimal window coverings) and adding lamps in corners further prevents shadows and “visually expands” the room.
Built-In Storage:
Clutter kills space in a studio. Custom shelves, cabinets, or drawers built into walls use space efficiently. For example, a bed frame with built-in drawers or a headboard with shelves hides away belongings without extra furniture. Keeping storage flush to walls maintains clear sightlines. Every odd nook – under stairs, above closets, even under raised floors – can hide useful storage.
Mirrors & Transparency:
Mirrors literally “double” what you see by reflecting both light and the view. Placing a large mirror opposite a window or outdoors scene “creates a sense of depth” so the room feels bigger. Similarly, glass tabletops or open-leg chairs stay visually light, helping the apartment feel airier.
Open Layouts:
Removing non-essential walls helps one room serve many roles. An open-plan studio allows light and people to flow freely. For instance, cutting a wide arch between a small kitchen and living area ties them together, rather than separating into two tiny spaces. Zones can still be defined with furniture or rugs, but an open plan avoids the claustrophobia of too many partitions.
Each of these tactics has been proven to boost functionality and comfort in tight quarters. The trick is making them work together in your own space – and that’s where Arcadium 3D’s AI-powered tools come in.
Check Out Our Tool
Arcadium 3D: Your AI-Powered Design Companion

Arcadium 3D gives anyone a “digital twin” of their home to plan with confidence. Key features include:
Precision Floor Planning:
Draw your exact room dimensions and layout in seconds. Arcadium 3D is browser-based, so you simply input your real measurements and it creates a true-to-scale 2D floor plan. This ensures, for example, a sofa-bed really fits the wall and has room to open at night. Smart guides and a built-in ruler help you double-check that door swings and walkways clear comfortably. In effect, nothing is left to guesswork – you get a precise virtual model of your studio before moving furniture.
Furniture Library & Scaling:
Furnishing is a drag-and-drop affair. Arcadium has a vast catalog of sofas, tables, beds, shelves and more. Each piece is parametric – you can resize models to exact real-world dimensions. If you want to compare a three-seat couch versus a loveseat in your living area, you just grab the sofa and stretch it to the length you need. You can even simulate moving parts: see a folding table extended vs. folded, or fit a Murphy (wall) bed by modeling it as a normal bed and checking clearance. This means you’re not stuck with generic pieces – you can test the exact sizes of products you plan to buy or custom-build, making sure your design is spot-on.
Rapid Layout Experimentation:
Arcadium acts like a design sandbox. Want to try moving the desk to the opposite corner? Just drag it there in 3D. Thinking about swapping the living and sleeping zones in a studio? In minutes you can test the new arrangement. Arcadium even lets you save multiple versions of a design, so comparing ideas is hassle-free. You can switch to a first-person “walk-through” view and literally look around each layout. This makes it easy to feel how the space flows and to spot any awkward bottlenecks before they happen. As Arcadium notes, its platform lets anyone plan and visualize a stunning layout without any drafting skills.
Realistic Visualization:
See your future space come to life. With a click, Arcadium renders a photorealistic image of your design, complete with accurate lighting and shadows. This helps you check details that matter: for example, ensure a down bed won’t block a hallway, or that chairs pulled out from the dining table won’t hit a wall. You can even flip the time of day and see how natural light moves through the room. Arcadium’s visual engine automatically simulates lights and shades, so you know if a floor lamp is needed in a dark corner or if a sliding panel will make things too dim at night. Essentially you can “walk around” the space in virtual reality before any real changes.
Measurements & Clearance:
In small spaces every inch counts. Arcadium displays on-the-fly measurements as you move pieces. You can verify distances – for example, ensuring at least 800 mm (2.6 ft) between the coffee table and TV for comfortable walking. A hidden cushion doesn’t feel awkward later. In effect, Arcadium is your virtual tape-measure, so you confirm ergonomics and traffic flow early on.
Collaboration & Sharing:
Arcadium is free and web-based, so sharing is seamless. You can generate a shareable link for your design that friends or clients can view in 3D. This helps get everyone on the same page. For instance, a friend might doubt a fold-down table will work in the studio – but seeing it virtually, complete with chairs and decor, wins them over. And since anyone with the link can tweak the model, feedback and teamwork become interactive and fun.
Arcadium’s own infographic highlights these small-space solutions. It notes common challenges (limited area) and shows dual-purpose examples: a living-room-sofa that pulls out as a bed, and a kitchen counter with a fold-away desk.
In other words, Arcadium’s tool is built for multi-function design. As Arcadium explains, the right design approach lets even a tiny studio feel comfortable and meet all your daily needs. With Arcadium 3D, the “Swiss Army knife” layout becomes practical – and fully visualized before you rearrange any real furniture.
AI Room Design and Style Experimentation
Beyond layout, Arcadium uses AI to spark creativity. The integrated ai room design feature turns your 3D model into beautiful renders in seconds. For example, Arcadium can take a simple line-drawing of your kitchen (left) and instantly produce a lifelike image (right).
As one designer puts it, this is “almost magical” – one moment you see a computer-drawn model, and the next you have a photo-quality image with realistic lighting, textures and shadows. Even better, the AI can apply different décor styles with a click: see your basic bedroom layout transformed into cozy Scandinavian minimalism, then again in bold Art Deco style – all without moving any furniture.
This means if you’re unsure of a look, the AI can suggest fresh ideas you might not have considered, from mid-century modern to industrial chic. In short, Arcadium’s AI room design tool lets you visualize your design choices instantly, so there’s no guesswork when you pick colors, fabrics, or finishes.
Accessible Design for Everyone
Arcadium 3D makes advanced design tools available to anyone, regardless of skill or budget. The web app is intuitive and game-like, with templates and simple controls that beginners pick up in minutes. No CAD training is needed – DIYers and pros alike use Arcadium because it speeds up the process. And the core features are free: you can sketch unlimited rooms, use the full furniture library, change colors, and even generate a number of AI renders at no cost.
There are paid plans for ultra-high-res renders or power-users, but for most people the free version provides everything needed. In practice, you simply create an account in your browser and start designing. This low barrier means a college student setting up a dorm room or a retiree refreshing a living room can both have the same power as a professional designer.
As a result, more people can participate in planning their home rather than leaving it to guesswork. Empowering users with easy tools also leads to better outcomes – each person can tailor the space to their own needs and style. Ultimately, thoughtful planning is what turns a cramped apartment into a cozy home.
With Arcadium 3D, you get a virtual playground to apply all those small-space strategies we discussed – from experimenting with loft beds to testing color schemes – before changing a thing in real life. The result is a design that works smoothly and looks great.
Even the tiniest studio can end up feeling spacious and personal when every inch is carefully mapped out and visualized. Arcadium 3D puts this power in your hands, ensuring that small spaces deliver big results.
Check Out Our Tool


 All training, tips and articles
All training, tips and articles
 3D house design tool
3D house design tool

 Color palette generator
Color palette generator
 Floor plan creator
Floor plan creator
 Interior design app
Interior design app
 Kitchen design tool
Kitchen design tool
 House design software
House design software
 Room designer
Room designer
 Landscape design software
Landscape design software
 Bedroom design
Bedroom design
 Office floor plan creator
Office floor plan creator





