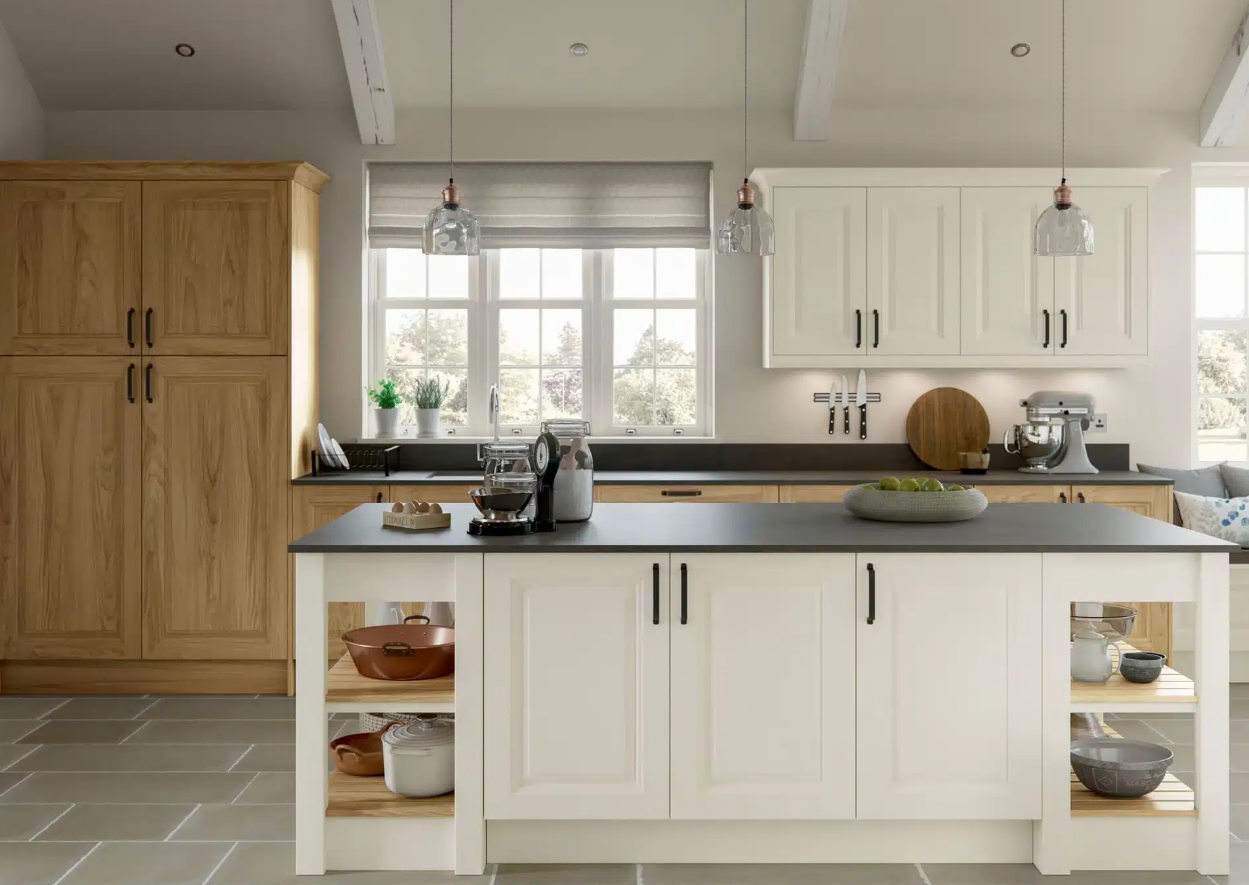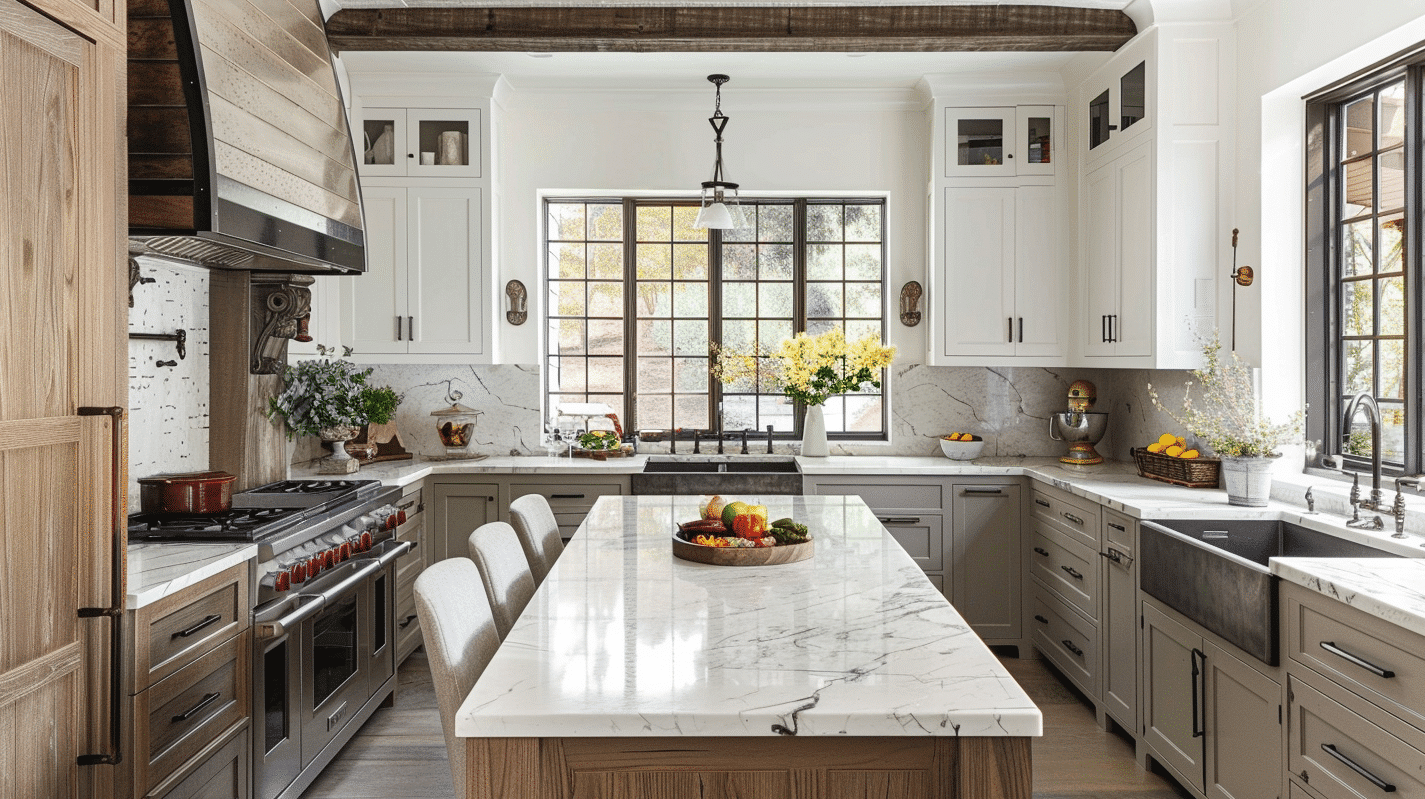As a 3D kitchen designer, I know that precision in cabinet dimensions is the foundation of any great kitchen layout. Standard sizes ensure that appliances fit and workflows are smooth, but they vary by region – Europe and the UK use metric modules while the US uses imperial units.
For example, continental European base cabinets are commonly 60 cm deep (with wall units about 30–37 cm deep), whereas U.S. base cabinets are typically 24 inches (≈60 cm) deep as well. Widths in Europe usually come in 10 cm or 15 cm increments (e.g. 40, 60, 80 cm, etc.), while U.S. base cabinets often range from 12″ up to 48″ wide.
Tools like Arcadium 3D help bridge these systems: its
free 3D kitchen design
platform lets you lay out cabinets to exact dimensions in either metric or imperial, transforming a set of measurements into a realistic 3D layout.
European (EU) Cabinet Sizes

In continental Europe, kitchen cabinet dimensions follow metric conventions. Base (floor) cabinets are almost always 60 cm deep. Widths of base units are built in modular increments: typically 10 cm or 15 cm steps (for example, 60 cm, 80 cm, etc.).
This modular sizing means manufacturers and designers can mix and match units easily. Standard worktop (countertop) height is usually around 90 cm, which dictates that the cabinet body plus adjustable leg or plinth comes to about 85–88 cm plus a few centimeters of countertop.
Tall pantry or appliance cabinets often begin at about 30 cm width and can rise to roughly 200–220 cm high, matching appliance heights. In practice, you’ll see catalogues listing, for example, base cabinets 60×60×H80 cm or 60×200×H60 cm, illustrating these standard dimensions.
For wall-mounted cabinets in Europe, depths are shallower – commonly 30–37 cm. This keeps them out of the way and provides the typical 50–60 cm clearance to the countertop below. Wall cabinet heights vary (often 60, 80, or 100 cm), depending on ceiling height and design.
As a designer, I always double-check these metric standards against my layout. In Arcadium 3D, for instance, I can set the project units to metric and drag pre-built wall units that are exactly 30 cm deep, ensuring a proper fit. Overall, European kitchen design is driven by these modular metric sizes, which streamline planning across the EU market.
UK Cabinet Sizes
In the UK, which also uses metric units, standard kitchen cabinet sizes closely mirror the European approach. UK Metric Association guidelines confirm that base cabinets are 60 cm deep, and widths come in multiples of 10 cm or 15 cm.
For example, a common base unit might be 60 cm wide, 60 cm deep, and about 90–91 cm tall (including adjustable legs). The height of UK base units to the top of the carcass (excluding countertop) is typically 91 cm; adding a worktop (usually 2–4 cm thick) brings the finished counter height to roughly 93–95 cm.
This is consistent with ergonomic guidelines, as UK designers aim for about 90 cm countertop height for comfort. UK wall cabinets are similarly 30 cm deep by default. Their heights are generally 76 cm or 90 cm (since many Brits hang either two or three tiers of cupboards).
Some manufacturers also offer deeper wall units (e.g. 35 cm deep) for extra storage. Larder and oven housing units in the UK often start at 30 cm wide and come in heights from 150 cm up to 229 cm (to fit ovens and fridge modules).
In planning a UK kitchen, I account for these sizes and spacing rules (for instance, leaving ~120 cm between runs of cabinets) to ensure doors open freely. When using Arcadium 3D, the metric unit setting makes it easy: I can specify a wall 60 cm deep and simply attach 60×60 cm base cabinets or 30×90 cm wall cabinets, exactly matching UK standards.
US Cabinet Sizes
North America relies on imperial units, so American kitchens have different standard dimensions. In the U.S., the typical base cabinet (the box + adjustable legs, without countertop) is 34.5 inches tall and 24 inches deep.
With a 1.5–2 inch thick countertop, this brings the total counter height to about 36 inches (the standard for kitchen worktops in the US). Base cabinet widths start at 12 inches and usually go up to 48 inches or more. Common stock widths are 12, 18, 24, 30, 33, 36, and 48 inches.
For example, The Spruce notes that base cabinets are typically 12–48″ wide, which accommodates most appliance sizes (a 36″ wide cabinet for a double sink, for instance).
Wall cabinets in the U.S. are shallower than bases – typically 12–24 inches deep (most are 12″ or 15″). Their heights range widely from 12″ up to 42″.
In many kitchens you’ll see 30″ or 36″ tall wall cabinets, allowing around 18″ between the counter and the underside of the cabinet for working space. Tall pantry or utility cabinets are often 84 or 96 inches high, matching the 7–8 foot standard ceiling heigh. In practice, when planning a US kitchen I will lay out base units at 24″ depth and stack any wall units at 12–15″ depth.
I can then easily switch Arcadium 3D to use feet-and-inches as the unit system and drag in cabinets of those exact imperial sizes. This way, the model will show a realistic 3D space reflecting American standard dimensions.
Designing Kitchens with Arcadium 3D

To transform these measurements into a real kitchen, I rely on
Arcadium 3D
– a free online kitchen design tool. Arcadium lets me draw my kitchen floor plan and then snap in cabinets and counters at the exact sizes needed. Its interface is intuitive: I start by defining the room’s walls to scale, then use the built-in kitchen unit library to lay out cabinets.
You’ll find pre-made base cabinets, wall cabinets, columns and islands that match standard sizes (metric or imperial). As I place each unit, Arcadium shows the real-time 3D view so I can check clearances and the overall look. In fact, the platform advertises a “free online 3D kitchen designer tool” requiring no downloads, and confirms it’s completely free.
One of my favorite features is the ability to toggle units: European designers can work in centimeters and American in inches. I simply switch to metric or imperial in the settings, and all dimensions update. The measurements are precise: Arcadium shows lengths as I drag objects, so I know a cabinet really is 60 cm or 24″ wide as needed.
The tool also includes 2D plan and 3D modes – I can double-check that 24″ base cabinets line up under a 12″ deep wall cabinet with 18″ space in between (the typical 12″ cabinet over a counter leaves 12″ clearance to the 36″ base height).
Built-in design guides make the work triangle and ergonomics easy. Arcadium’s documentation even highlights using the kitchen work-triangle principle to place sink, stove, and fridge for efficiency. As I drag in a sink cabinet, stove module, and fridge, I can see right away if they form an efficient triangle.
The software also lets me adjust lighting, textures, and accessories to visualize aesthetics. Thanks to the 3D view, I’m not just looking at flat plans – I can orbit around and see the kitchen as a homeowner would.
Arcadium is surprisingly powerful given that it’s free. Many users testify that it “feels professional” – one architect remarked that it’s “a fantastic tool for getting our three-dimensional ideas across to clients quickly”.
Another designer noted it’s “wonderfully intuitive” and easy to use. I’ve personally found Arcadium has “cutting-edge tools” with “precise measurements” that make design fast and reliable. Once the layout is done, I can even share a URL of my 3D model with clients or builders instantly.
In short, Arcadium 3D takes the regional size data and helps “transform” them into a realistic kitchen model. It makes sure that when I say “60 cm base cabinet”, both my drawing and the finished 3D scene reflect the correct size and scale.
Key Takeaways for Builders: By adhering to standard dimensions – 60 cm base depth in EU/UK or 24″ in US, wall depth ~30 cm or 12–15″, and the noted heights – you ensure compatibility with appliances and ergonomics.
Use a tool like Arcadium 3D to plan: it’s free, user-friendly, and lets you apply these regional standards effortlessly. You can tweak measurements on the fly, experiment with different cabinet combinations, and instantly see the result in 3D. This systematic approach reduces guesswork on site, helping any builder or DIYer turn a floor plan into a finished kitchen “transformation”.
Frequently Asked Questions (FAQs)
What are standard cabinet depths in the EU/UK vs. the US?
In Europe and the UK, base cabinets are almost always 60 cm deep (wall cabinets ~30 cm deep). In the U.S., base cabinets are 24 inches deep (about 61 cm), with wall cabinets 12–24″ deep.
What heights should I expect for base and wall cabinets?
In the UK/EU, base cabinets (including legs) reach about 90–91 cm from floor to countertop. In the U.S., base cabinets are 34.5″ (≈87.5 cm) tall, making standard countertop height about 36″. Wall cabinet heights vary by design but are typically 76–90 cm (30–36″) in Europe and 30–42″ in the U.S.
Is Arcadium 3D’s kitchen design tool free and easy to use?
Yes. Arcadium offers a free online kitchen design tool – no download required. Its website explicitly states the tool is “completely free” to experiment with, and many users find it intuitive for both beginners and pros.
Can Arcadium handle both metric and imperial units?
Absolutely. Arcadium lets you select your preferred units (metric or imperial). You can input dimensions in centimeters or feet/inches, making it easy to match EU/UK or US standards. The interface even displays precise measurements as you place objects, so regional cabinet sizes come out accurate.
Do I need exact measurements to start?
You don’t need final lock-down dimensions. Arcadium works with approximate or exact measurements. You can sketch the room roughly and then adjust cabinet sizes to standard modules as you refine the plan. Its flexibility means you can plan broadly first and tweak with precision later.
How do I share or save my Arcadium kitchen design?
Arcadium is web-based, so you can save your project online and return to it. Once your design is complete, simply share the project URL with clients or contractors. This instant sharing makes collaboration easy – builders can see the 3D model and dimensions directly, without guesswork


 All training, tips and articles
All training, tips and articles
 3D house design tool
3D house design tool

 Color palette generator
Color palette generator
 Floor plan creator
Floor plan creator
 Interior design app
Interior design app
 Kitchen design tool
Kitchen design tool
 House design software
House design software
 Room designer
Room designer
 Landscape design software
Landscape design software
 Bedroom design
Bedroom design
 Office floor plan creator
Office floor plan creator
-A-Builder’s-Guide-Using-Arcadium-3D.png)





