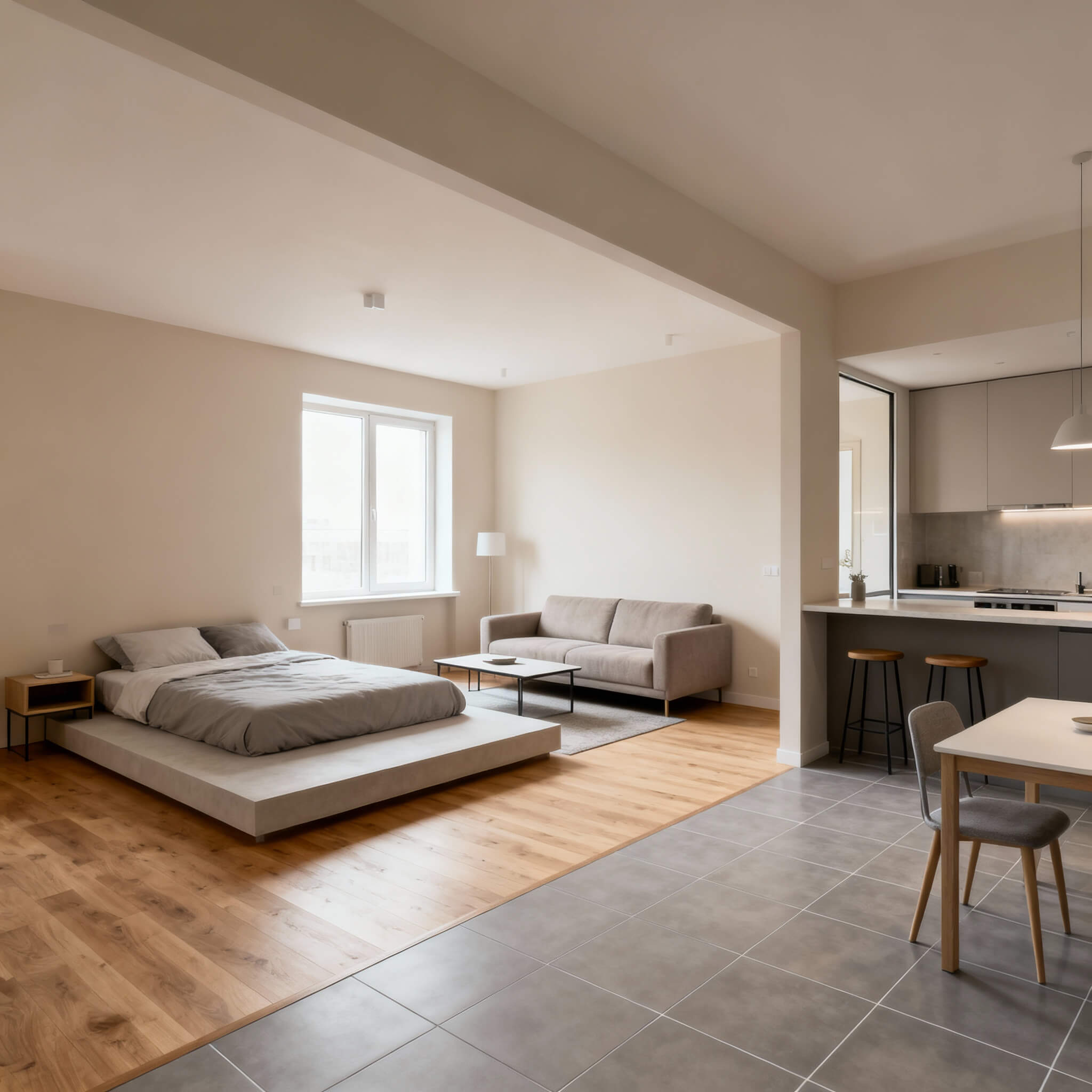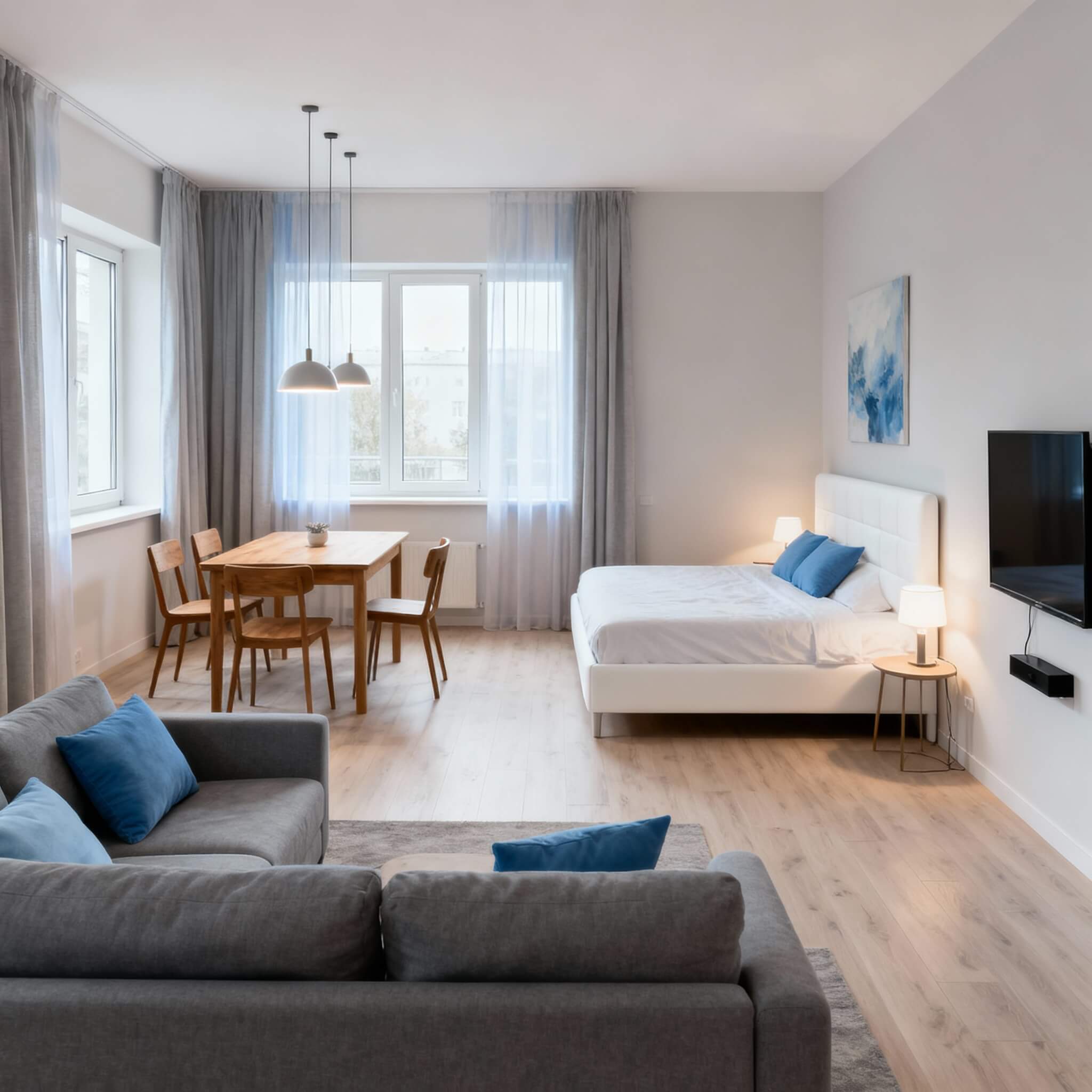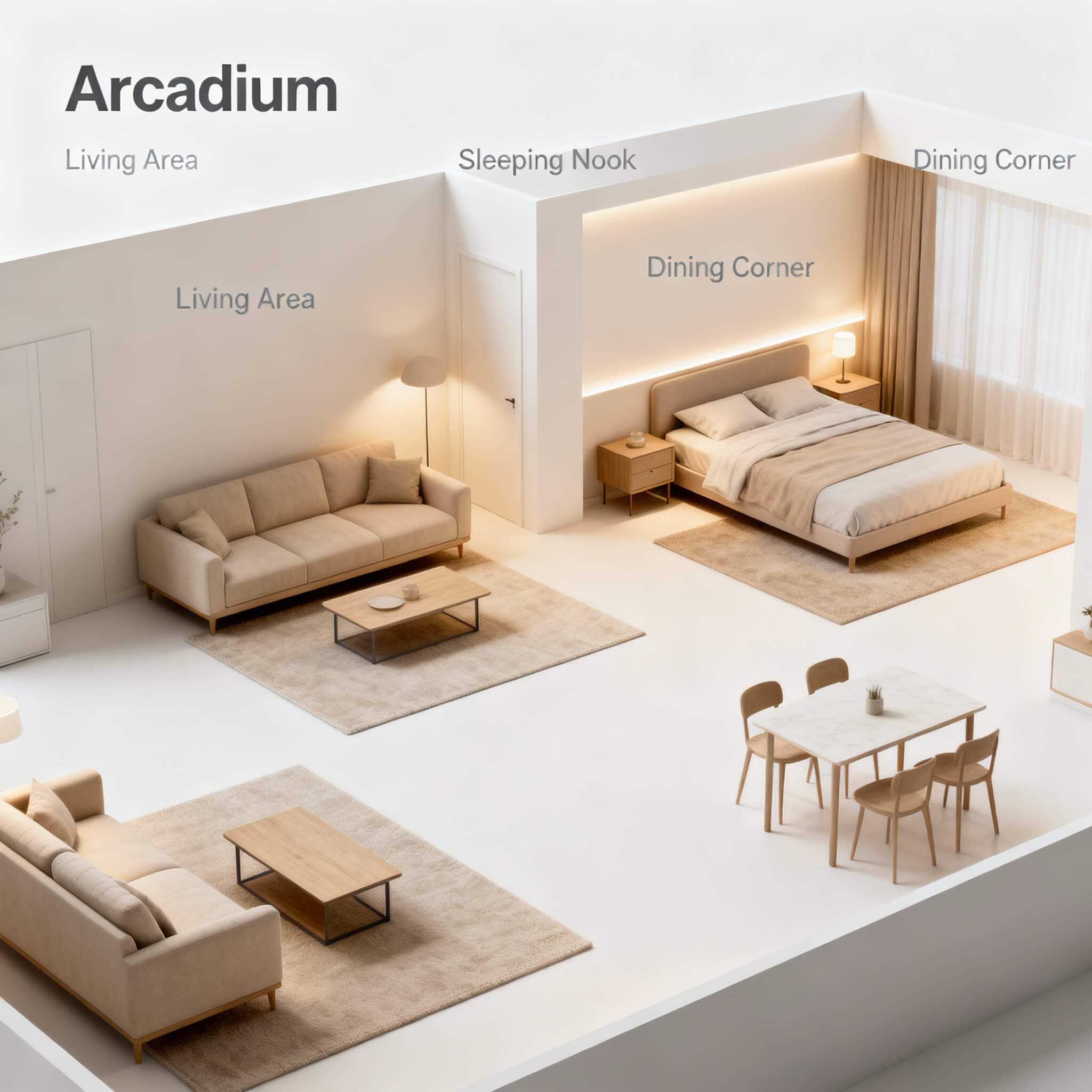As a professional 3D room designer, I know that living in a studio apartment means every square inch counts. Open layouts can feel spacious but often lack a clear purpose for each area. Zoning a studio without building walls is all about clever design using rugs, furniture, lighting, and décor to create distinct zones (sleeping, working, lounging, etc.) while keeping the room open
Tools like Arcadium 3D make this easy by letting you build a true-to-scale digital model of your space. In fact, Arcadium calls itself an “AI-driven 3D design platform” that can transform even the tiniest studios into highly functional homes.
Creating a sense of different rooms comes down to defining each area with visual cues. Interior designers recommend using layered tricks: area rugs to ground a seating area, a sofa placed back-to-back with a desk to split living and work zones, or a pendant light over a dining table to set it apart. These cues act like “invisible walls,” guiding how you use the space.
In fact, one design blog notes that open-plan homes work best when zones are defined by rugs, furniture, and lighting so each area feels organized and purposeful without actual partitions. We’ll explore these strategies in detail and show how
Arcadium 3D
helps you test each idea before you move a single piece of furniture.
Key Zoning Strategies for an Open Studio
Use Rugs to Ground Areas:
An area rug instantly marks a lounge zone or sleeping nook.
Strategic Furniture Placement:
Position sofas or cabinets to create boundaries between functions.
Lighting to Set the Mood:
Pendant lights and floor lamps highlight each zone’s purpose.
Color & Material Cues:
Paint or décor accents subtly delineate one spot from another.
Shelving & Screens:
Open shelves, curtains or plants act as semi-partitions that don’t block light.
Multi-Functional Furniture:
Beds that fold into sofas, extendable tables, and storage ottomans do double duty.
Each of these tactics comes from real studio design experts. Belo, we’ll unpack them one by one, with tips on how anyone, even a DIYer, can apply them using Arcadium’s online room planner.
Rugs and Flooring
Area rugs or floor changes can carve out a living room or sleeping area in one shot. Using rugs is one of the easiest ways to define zones without walls. A large rug under your sofa and coffee table anchors the living area, while a different rug under the dining table or bed marks those zones separately.
Make sure the rugs are different shapes or textures so each zone feels distinct. Even a simple shift from hardwood to carpet or a patterned rug can visually “draw a line” between areas.
In Arcadium’s
room designer online
, you can play with this instantly. Drop down a textured carpet in the 3D model to see how it frames your living room, then swap it for a neutral rug under a dining set. This lets you experiment risk-free for example, try angling a rectangular rug at the sofa to see if it cozier or moving the rug slightly under the couch to redefine the scale.
Furniture Arrangement

Furniture layout is your next zoning tool. For instance, placing a sofa with its back facing the kitchen naturally separates the living area from the cooking space. A console table behind a couch can act as a subtle divider too. Free-standing shelving or a low cabinet in the middle of the room works like a semi-wall, dividing space while letting light flow around it.
I often “float” a couch or bed away from the wall in Arcadium’s 3D model to test these ideas. For example, I might drag a sofa into the center of the room to create a passage behind it. This simulation shows instantly if the setup feels cramped or if there’s still enough walking space.
Arcadium makes this easy: you simply drag-and-drop each piece of furniture in the virtual studio and move it around. Its large furniture library has everything from sofas to bookshelves built to scale. I can resize the couch or even simulate a hidden storage ottoman to see if it fills the gap.
This trial-and-error process helps define zones naturally. In a real room, we might live with guesswork. But in Arcadium, I know exactly where to put each sofa, bed or desk so that each furniture cluster clearly marks its own zone.
Lighting and Atmosphere
Lighting is more than ambiance, it’s another way to earmark different areas. A pendant or chandelier hung over a table draws the eye to that spot, signaling “here’s the dining area.” Floor lamps or table lamps around a seating group cozy up the living zone.
You can even use track lighting or directional spotlights to highlight an office desk. Layer lights in each area: bright task lamps for work or dining, and warmer mood lighting for relaxing.
In Arcadium’s virtual model, you can add these fixtures over each zone and see the effect. For example, drop a chandelier above the dining rug and dim it in the 3D preview instantly, that patch feels like a separate nook. Place a standing lamp behind the sofa on the opposite side. By visually “lighting up” each zone differently in the 3D view, you’ll feel how the room is naturally divided by light.
Color, Texture and Decor
Small shifts in color or material can signal new zones without erecting barriers. You might paint one corner wall a gentle accent hue to denote the sleeping area, and leave the rest of the studio neutral. Or use different wallpaper or tile behind the kitchenette so it reads as a distinct mini-room. The key is subtlety: for example, “small shifts in tone or material” can distinguish a work nook from a lounge.
Think in textures, too. A plush rug and velvet sofa pair might live on one rug while another zone has a sleek leather chair on wood flooring. These contrasts let each area have its own character. You can test paint colors and finishes in Arcadium 3D in seconds.
Swap wall colors, flooring tiles or upholstery fabrics and immediately see the change in photorealistic view. This visual feedback ensures the color scheme helps define zones without making the studio feel patched together.
Vertical Elements and Partitions
When you need a stronger divider but still want openness, vertical pieces come to the rescue. Think of open shelving units, tall plants, curtains or slatted screens. These add height and structure, hinting at separation while letting light through.
For example, a bookcase placed partway between the bed and sofa gives privacy to the bed without closing it off. Floor-to-ceiling curtains can be drawn around a bed at night and pulled back during the day. Even hanging a curtain behind a dresser or a loft ladder draws a line between sleeping and living.
In my virtual designs with Arcadium 3D, I often pull an open shelf into the scene to see how it divides space. The model immediately shows whether it feels airy or blocks too much light. I also use Arcadium’s plant models; placing a row of tall potted trees behind a sofa can feel like a green wall.
If the divider makes the zone feel cramped, I remove or reposition it in a click. For example, I once toggled a semi-translucent screen in Arcadium and discovered the room felt cozier with it, but still open. That kind of insight comes from virtually “living” with each layout before building it.
Multi-Functional Furniture

Finally, in a studio, every piece must earn its keep. Multi-purpose furniture lets one spot serve two roles. Common examples include sofa-beds, ottomans with hidden storage, fold-down tables, or wall beds (Murphy beds). A desk that doubles as a dining table, or a bed with drawers underneath, means you don’t need separate pieces crowding the floor.
Arcadium 3D excels at this planning. Its library includes sofa beds and extendable tables that you can virtually open and close. I often model a folding table by placing it normally and then dragging it to its extended size. I can confirm in the model that chairs can pull out.
This way you avoid surprises, you’ll know up front if your sofa-bed has clearance to open or if an extender knocks into a lamp. The tool’s measurement and clearance guides act like a digital tape measure, so you can guarantee every multi-tasking piece will fit and function in your layout.
Transforming Your Studio with Arcadium 3D
All these design tricks are powerful, and Arcadium 3D makes them achievable by anyone. Think of Arcadium as a “digital twin” of your home. You start by drawing your exact floor plan dimensions (walls, windows and doors). From there, you drag in furniture models to match what you have or want. The result is a true-to-scale 3D model of your studio. You can iterate instantly: try one idea, save it, then tweak everything with a click.
Arcadium’s interface is easy and game-like no steep learning curve. You can jump into the free room designer online and start shaping your space immediately. For example, I often begin with the largest piece (like the bed or sofa) as an anchor, then build each zone around it. The software’s parametric models and guides ensure the virtual layout matches reality.
A king-size bed in Arcadium truly takes up the same area as in real life. The software even shows live measurements (like a digital tape measure) when moving items, so you know your route will stay clear.
One of my favorite features is the first-person walkthrough. Once my zones are laid out, I switch to “walk mode” and stroll through the model as if I were actually in the studio. I can spot sightline issues or awkward placements for instance, I might realize a bookshelf partially hides natural light in the virtual tour, and then immediately reposition it. This realistic preview means the final layout will feel right.
Finally, Arcadium can render your design into photo-quality images. You can play with lighting, time of day, and even apply different décor styles with a click. This is great for envisioning how each zone will look finished. You can also share your design through a simple URL and get feedback from friends or family. In short, Arcadium 3D gives you the confidence to transform your studio by letting you test rugs, lights, furniture and colors virtually, before doing anything in real life.
By combining these zoning techniques with Arcadium’s intuitive tools, anyone can turn a blank studio into a multi-zone, multi-functional home. Thoughtful planning is what makes a cramped apartment feel cozy and efficient. As one Arcadium case study notes, you end up with a “Swiss Army knife” of functions in one space every inch is mapped out and ready for real-world living.
Check our details article on- Preview Colors & Materials in 3D Before You Buy
Frequently Asked Questions
How can I zone my studio apartment without building walls?
You can create zones using design elements instead of walls. Common methods include placing area rugs under furniture groups, arranging seating back-to-back to define living vs. work areas, using lighting (like a pendant over a table) to highlight each zone, and adding open shelves or curtains as semi-partitions.
What role do rugs play in zoning?
Rugs are visual “ground markers.” A rug under your sofa and coffee table defines the living area, while a different rug under the dining set or bed marks those spaces. Choosing distinct rugs or flooring materials helps your eye see separate zones in an open layout.
How does furniture placement affect the floor plan?
Strategic furniture layout can divide spaces naturally. For example, positioning a couch with its back to another part of the room creates an implicit barrier. Open shelving units or a console table can also separate zones without blocking light. The key is to arrange pieces so they guide movement and suggest each area’s use.
Can Arcadium 3D help with studio apartment design?
Absolutely. Arcadium 3D is a free, browser-based 3D room planner. You start by drawing your room, then drag in furniture, rugs, lighting and other decor. You can then switch between 2D and 3D views, take virtual walkthroughs, and experiment with layouts risk-free. This makes it easy to visualize zoned designs and avoid layout mistakes.
What if I’m not a design expert?
Arcadium is made for beginners, too. Its controls are intuitive and there are helpful tips within the app. You don’t need CAD skills even DIY homeowners can pick it up in minutes. The advantage is that Arcadium handles all the measuring and 3D math in the background, so you can focus on creativity.
Do these zoning ideas work in any studio?
Yes, these principles are universal for open-plan living. Whether your studio is 300 or 800 square feet, separating areas with rugs, furniture and lighting will improve flow and functionality. The exact arrangements will depend on your space and needs, but the strategies remain the same.
Can I see multiple layouts before choosing one?
Definitely. Arcadium allows saving different versions of a design. I often create two or three layout ideas in one project. For example, swap the living and dining zones and then view each in 3D. Comparing them side-by-side helps decide which one feels best before any real-world changes are made.


 All training, tips and articles
All training, tips and articles
 3D house design tool
3D house design tool

 Color palette generator
Color palette generator
 Floor plan creator
Floor plan creator
 Interior design app
Interior design app
 Kitchen design tool
Kitchen design tool
 House design software
House design software
 Room designer
Room designer
 Landscape design software
Landscape design software
 Bedroom design
Bedroom design
 Office floor plan creator
Office floor plan creator






