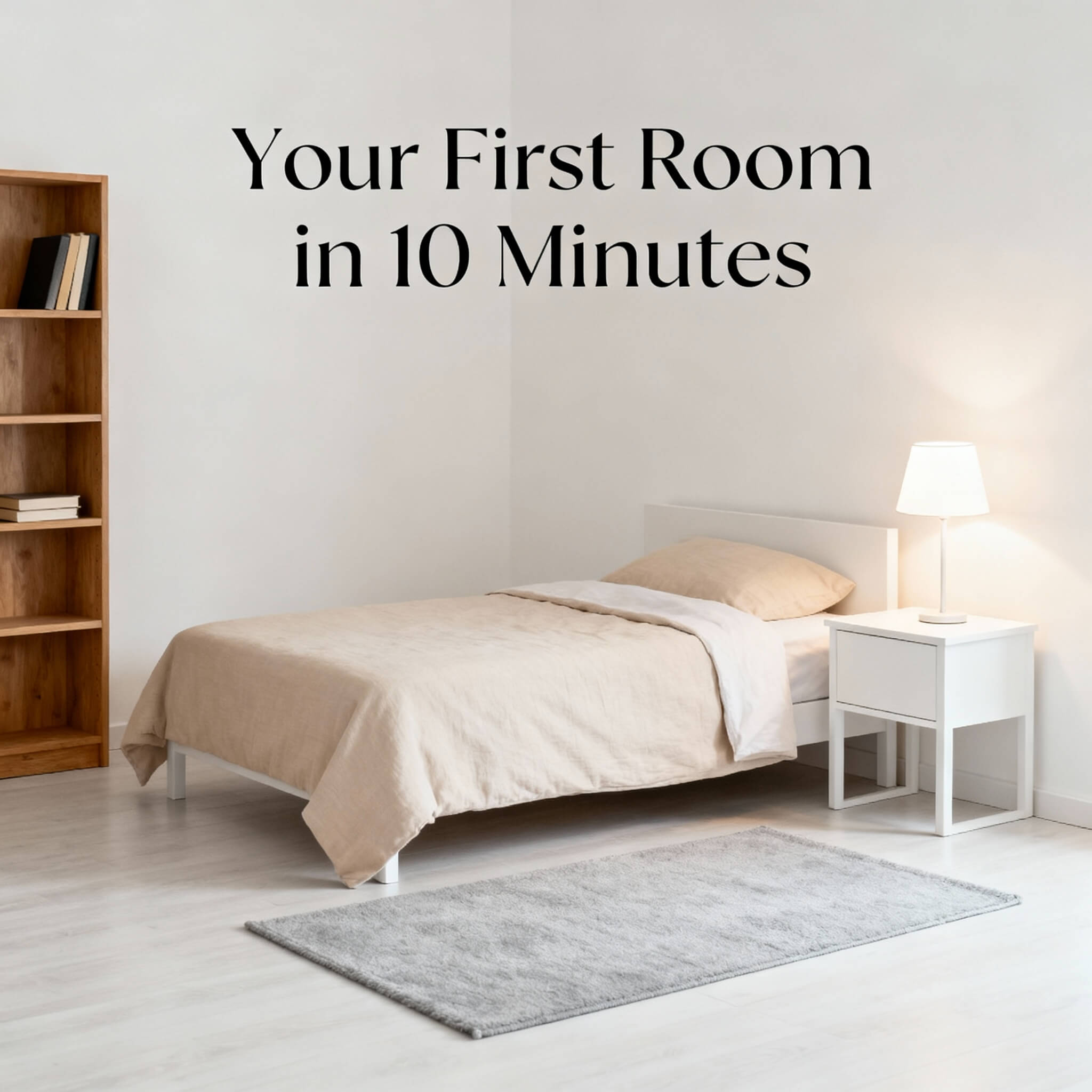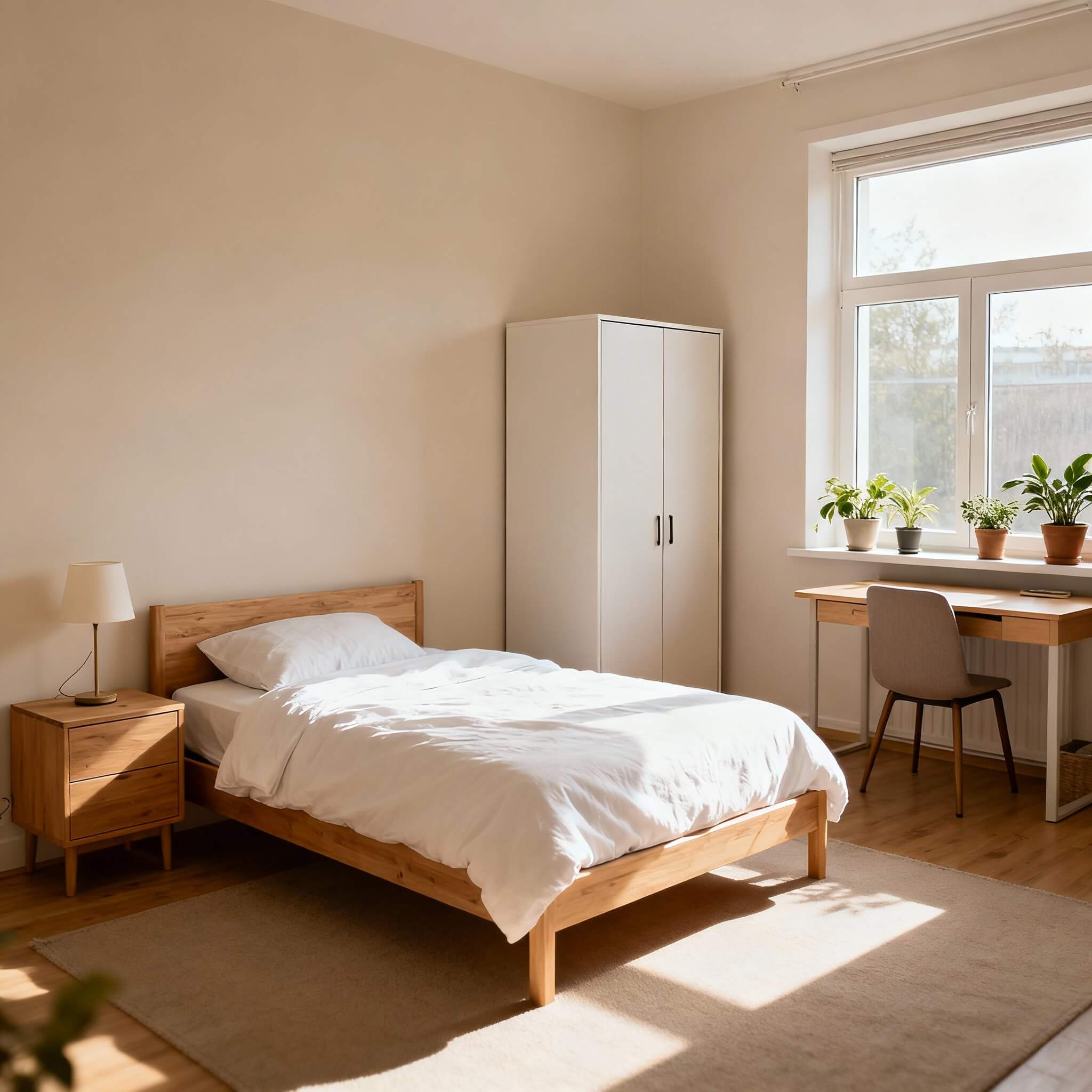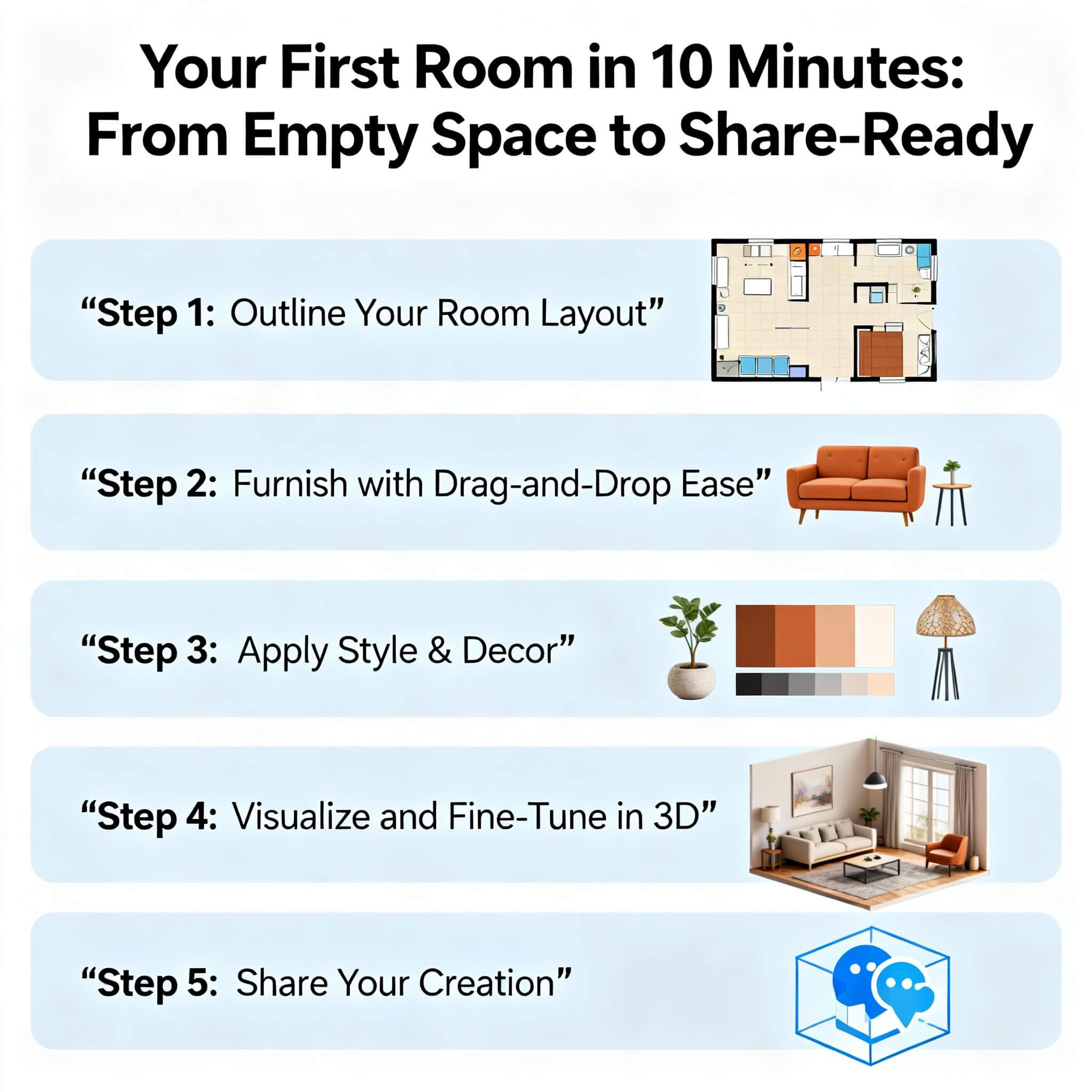Imagine walking into an empty room and being able to transform it into a fully furnished, styled space in just minutes. It sounds almost too good to be true, but with modern tools like Arcadium 3D at your disposal, this kind of rapid transformation is a reality.
Arcadium 3D is the fastest and easiest 3D modeling tool for interior design, enabling anyone, even total beginners to go from a blank canvas to a share-ready 3D room design in as little as 10 minutes. And the best part? It’s free, runs entirely in your browser (no downloads needed), and comes packed with smart features that do the heavy lifting for you.
In this guide, we’ll walk through how you can create your first room design in 10 minutes using Arcadium 3D. From laying out walls to adding furniture, experimenting with styles, and finally sharing your creation, you’ll see how straightforward interior design can be when you have the right tool. Let’s dive in and turn that empty space into something amazing!
Why Designing a Room Is Now a 10-Minute Task
Here are a few reasons Arcadium 3D makes designing a room so fast:
Instant Start:
100% browser-based, so there’s no software to install. Just launch Arcadium on any device and begin designing right away.
User-Friendly Interface:
Click-and-drag controls with virtually no learning curve, meaning even first-timers can get going in minutes.
Built-in Content Library:
Thousands of pre-made furniture and decor items are available to drag and drop, eliminating the need to create or import models.
AI Design Assistance:
One-click AI styling can apply different interior design themes to your room, giving you quick previews of various looks without manual effort.
Real-Time 3D View:
Instant rendering lets you view and walk through your design in 3D at any point, so you don’t have to imagine how it looks, you see it.
Easy Sharing:
When you’re done, share your work with a simple link. Others can experience your design in 3D immediately, no apps or plugins required.
From Empty Space to Furnished Room in 10 Minutes

Step 1: Outline Your Room Layout
Every great room design starts with a solid floor plan. In Arcadium, you begin by creating the walls of your room. After opening the app’s room designer interface, choose to start a new project. You can opt for a blank canvas or pick from preset room shapes (like an L-shaped living area or a basic square bedroom) to speed things up.
Now draw your walls by clicking and dragging in the 2D view. It’s easy to set precise dimensions you can type in lengths or use Arcadium’s measurement guides that display as you draw. If your room has niches, hallways, or odd angles, don’t worry; the tool lets you adjust wall segments and angles effortlessly.
With the outline in place, drop in architectural features like doors, windows, or openings. Arcadium’s dynamic components make this step straightforward: when you drag a door or window object onto a wall line, it automatically “cuts” an opening of the correct size. You can slide it to the perfect position and the software will handle all the alignment.
In this initial layout phase, focus on getting the room’s dimensions and structural elements right. Thanks to Arcadium’s grid snap and top-down floor plan view, you’ll have an accurate foundation set up within a couple of minutes.
Step 2: Furnish with Drag-and-Drop Ease
Now for the fun part filling the room with furniture and decor. Click over to the furniture library and start searching for key pieces. For instance, if you’re designing a living room, grab a sofa, a coffee table, a TV stand, and some chairs. Designing a bedroom? Drag in a bed, a dresser, and nightstands.
The large in-built catalog in Arcadium 3D means you have plenty of choices for each item type, and everything you add appears instantly in your floor plan. Place each piece roughly where you want it, then fine-tune by dragging to reposition or rotating to get the right angle.
One huge time-saver is that all items come in pre-set proportions that match real-world dimensions. This means a couch will be appropriately sized compared to a coffee table or a bed, without you fiddling to scale things. If you do need to adjust an object (say, make a dining table longer), Arcadium often provides simple handles or property sliders to resize certain models. You can also change materials or colors on many pieces for example, switch that sofa from fabric to leather or change a wood finish from oak to walnut with a click.
As you furnish, you’ll see your room taking shape in 3D. Feel free to swap things in and out quickly: try a different armchair style or test a round table instead of a rectangular one. There’s no heavy lifting here, rearranging furniture in Arcadium is as easy as dragging your mouse. And if something you envision isn’t in the library, Arcadium has you covered with custom drawing tools.
Using basic shape building blocks (cubes, cylinders, etc.), you can construct a custom piece of furniture or decor, then group the shapes as one object. This is perfect for adding a unique feature (like a built-in shelf or an unconventional art piece) in a pinch.
Step 3: Apply Style & Decor
With the main furniture in place, it’s time to make the room truly yours with finishes and decor. This step can be as simple or as detailed as you like, but even in a couple of minutes, you can dramatically change the vibe of the space. Start by experimenting with wall and floor finishes: Arcadium’s material library lets you recolor walls or apply different textures (paint, wallpaper, brick, etc.) instantly.
Maybe you begin with a neutral gray wall and then wonder, “How would a deep blue accent wall look behind the sofa?” Just select that wall and change its color in seconds. The same goes for flooring: swap in hardwood, carpet, or tile with a click.
Next, sprinkle in smaller decor items from the library: lamps, throw pillows, plants, art pieces, and more. These accents bring your room to life and only take moments to add. Because Arcadium models realistic lighting, adding a floor lamp doesn’t just place a model in the room it also introduces a light source you can turn on and adjust to see how it brightens that corner.
Now for Arcadium 3D’s showstopper: the AI style generator. If you’re curious how your design would look in a different theme, you don’t need to manually replace all your furniture or finishes. Simply use the AI image generation feature to overlay a new style on your current room. For example, if you have a modern setup, the AI can instantly show it as a rustic farmhouse or industrial loft, swapping out materials and colors to match the theme.
It’s like having an interior designer instantly show you different mood boards using your exact room layout and furniture placement. Even though these AI-generated style previews are separate from your live 3D model (think of them as insightful concept images), they empower you to decide on the direction you love most without spending hours on trial and error.
Step 4: Visualize and Fine-Tune in 3D
By this point, you have a fully furnished and styled room model. The last step before sharing is to take a virtual “tour” and make any final tweaks. Arcadium’s one-click 3D view immerses you in the space. Use your keyboard and mouse (or touchscreen, if you’re on a tablet) to navigate around the room in first-person perspective.
Walk through the doorway, see how the arrangement feels as you move around, and check sight lines (Can you see the TV from the armchair? Is there enough space to walk between the coffee table and the sofa?). This real-time walkthrough is incredibly valuable for catching details: you might realize a floor lamp is blocking a window, or that you’d like to center the rug better under the seating area. Small adjustments are easy, hop back to the overhead view or simply click on objects in 3D to nudge them.
Arcadium also lets you switch to an orthographic floor plan or side elevation view at any time for precision checks. This is handy if you want to double-check measurements or prepare a print preview of your layout. In fact, if you plan to share the design with a contractor or use it as a reference, you can output a clean floor plan image or print it to scale.
As you refine the details, don’t forget to play with lighting: set the time of day to see natural light patterns, or adjust the brightness of your light fixtures to see how the atmosphere changes. Viewing your room in different lighting conditions ensures your design works well for any time of day.
Step 5: Share Your Creation
Congratulations, in roughly 10 minutes, you’ve drafted a room from scratch, furnished it, styled it, and walked around in it. Now it’s time to show it off. Arcadium 3D makes sharing your project a breeze. Simply click the “Share” option, and the platform will generate a unique URL for your room design. You can copy this link and send it to anyone via email, text, or social media.
What happens when someone opens the link? They’ll be able to see your room design in their browser, just like you did, no special software or signup required. They can toggle between the 3D walkthrough and the 2D floor plan, view it from any angle, and truly experience the space. If you’re sharing with a friend or family member for fun, they can even leave comments or ideas after exploring the room.
If you’re sharing with a client or colleague, they can review the design details and give you feedback or approval much faster than if you sent static images. And because the link always points to the latest saved version of your project, you can update the design after making tweaks and your viewer will see the changes by simply refreshing.
Another bonus of Arcadium’s web-based sharing is the ability to collaborate. You could invite someone to join as a co-editor on the project, allowing them to hop into the design and make changes with you. This is fantastic for co-designing a space with a partner or getting a second designer’s input without any file transfers or compatibility issues.

Ready to Design Your Room? (Conclusion)
In the time it would normally take to sketch a rough idea on paper, you’ve seen that you can create a polished 3D room design using Arcadium 3D. The ability to go from an empty space to a share-ready model in about 10 minutes is genuinely empowering.
It means that inspiration can strike anytime and you’ll actually be able to do something with it right away plan that new home office, rearrange your living room, or prototype a dream bedroom without delay.
Arcadium 3D is built for everyone
: homeowners, renters, design enthusiasts, and even professionals needing a quick mockup. It combines speed with realism, so you’re not only designing quickly, but also accurately. And because it’s free and browser-based, nothing is stopping you from giving it a try.
So go ahead, fire up Arcadium in your browser and watch your first room come to life. You might be surprised at how much you can accomplish in just 10 minutes. Happy designing!
Frequently Asked Questions
Do I need to download any software to design a room with Arcadium 3D?
No. Arcadium 3D works entirely online in your browser. Just visit the site, open the room designer, and start creating. It runs smoothly on Windows, Mac, and Chromebook with no installation required.
Is Arcadium 3D really free to use?
Yes. Arcadium’s main features are completely free. You can design rooms, use the furniture library, and share projects by link without paying. Optional upgrades are available for advanced exports or high-resolution renders.
Can beginners use Arcadium 3D easily?
Yes. Arcadium 3D is made for beginners. The drag and drop layout is simple, and most people learn it in one session. You can also use built-in templates and quick tutorials for extra help.
What is the best free online room designer?
Many people choose Arcadium 3D because it’s fast, easy, and powerful. It lets you create realistic 3D layouts, use AI styling, and share instantly without downloads or limits.
Can I share my Arcadium design with others?
Yes. You can share your project with a link that opens directly in a browser. Viewers can explore the room in 3D and even walk through it. You can also invite others to edit your design in real time.


 All training, tips and articles
All training, tips and articles
 3D house design tool
3D house design tool

 Color palette generator
Color palette generator
 Floor plan creator
Floor plan creator
 Interior design app
Interior design app
 Kitchen design tool
Kitchen design tool
 House design software
House design software
 Room designer
Room designer
 Landscape design software
Landscape design software
 Bedroom design
Bedroom design
 Office floor plan creator
Office floor plan creator






