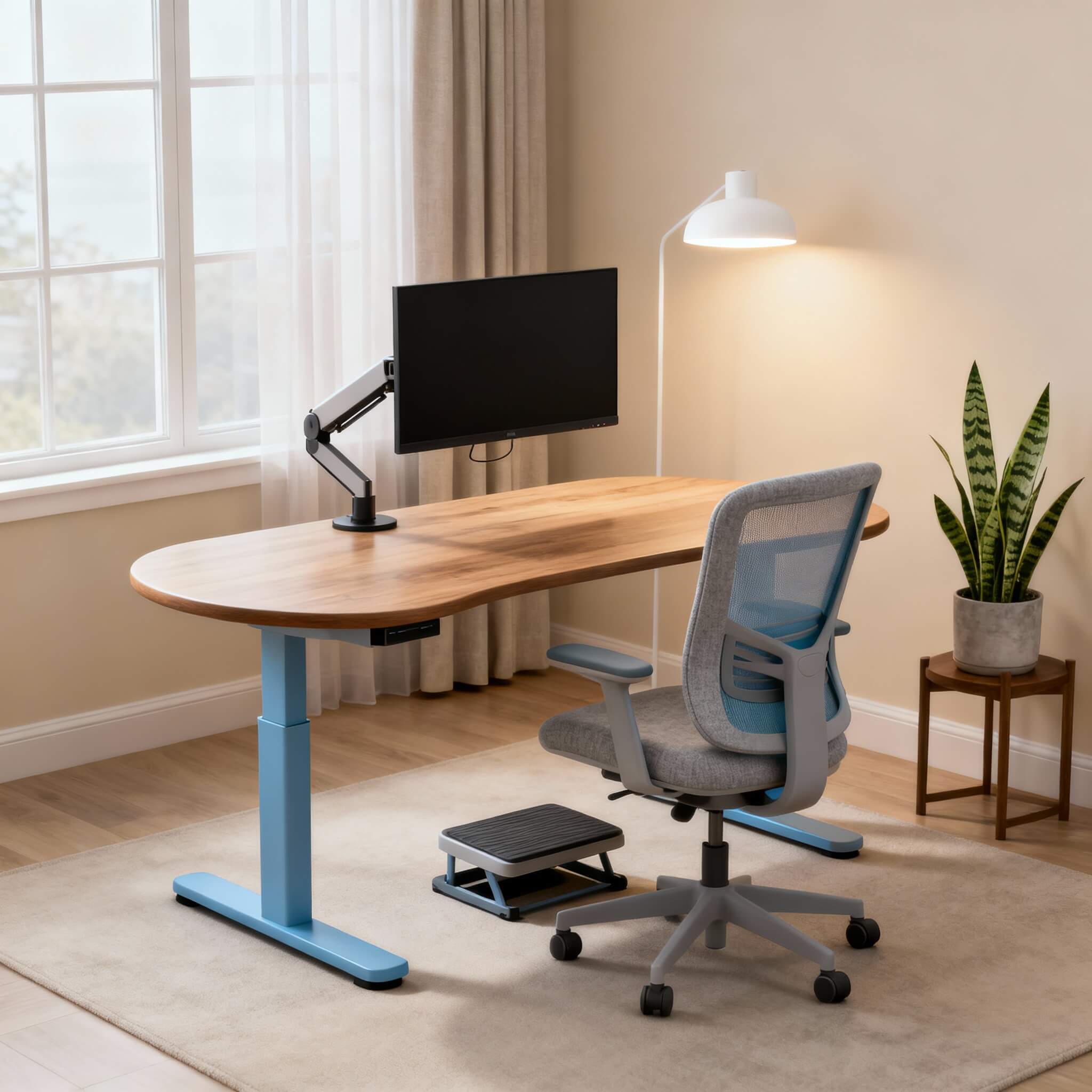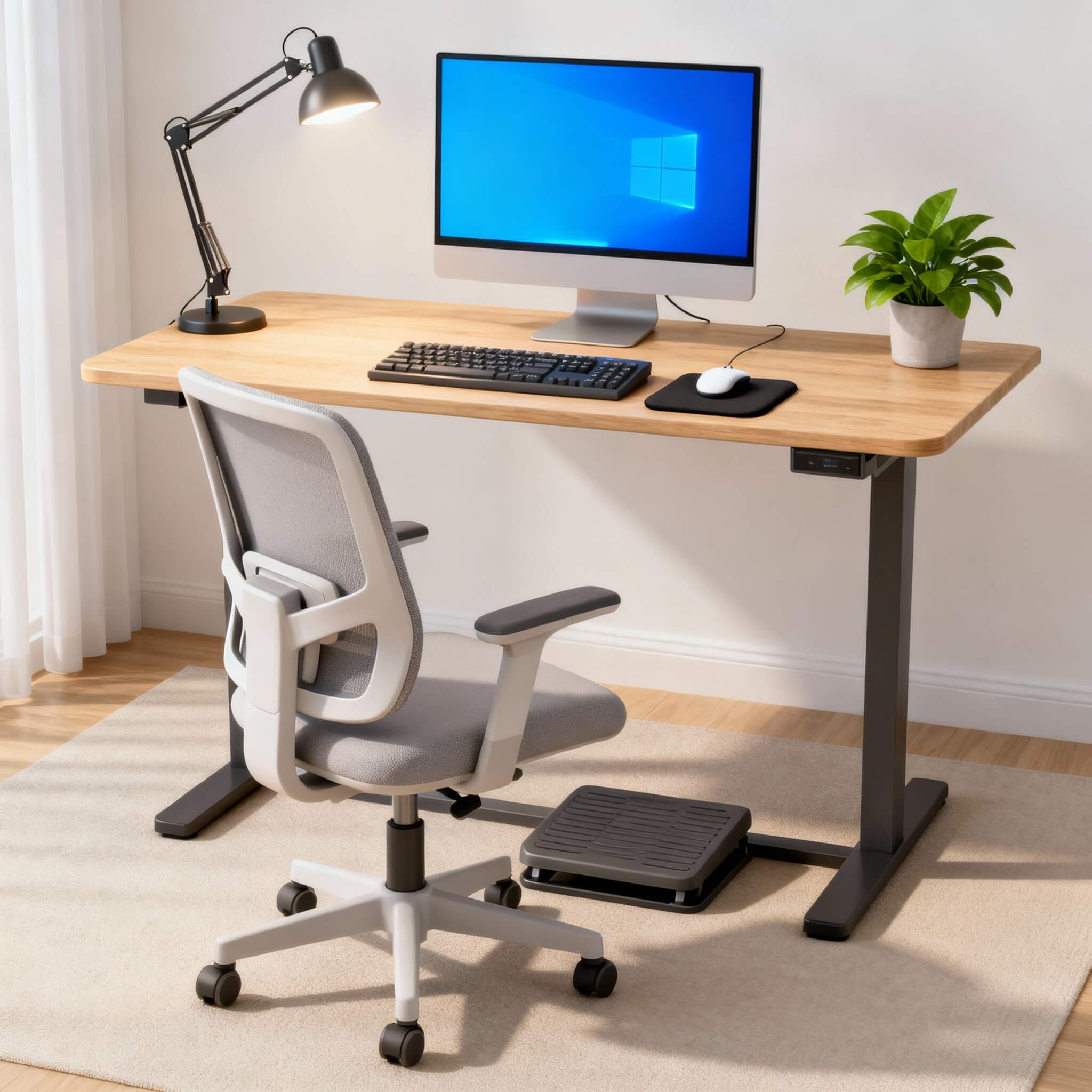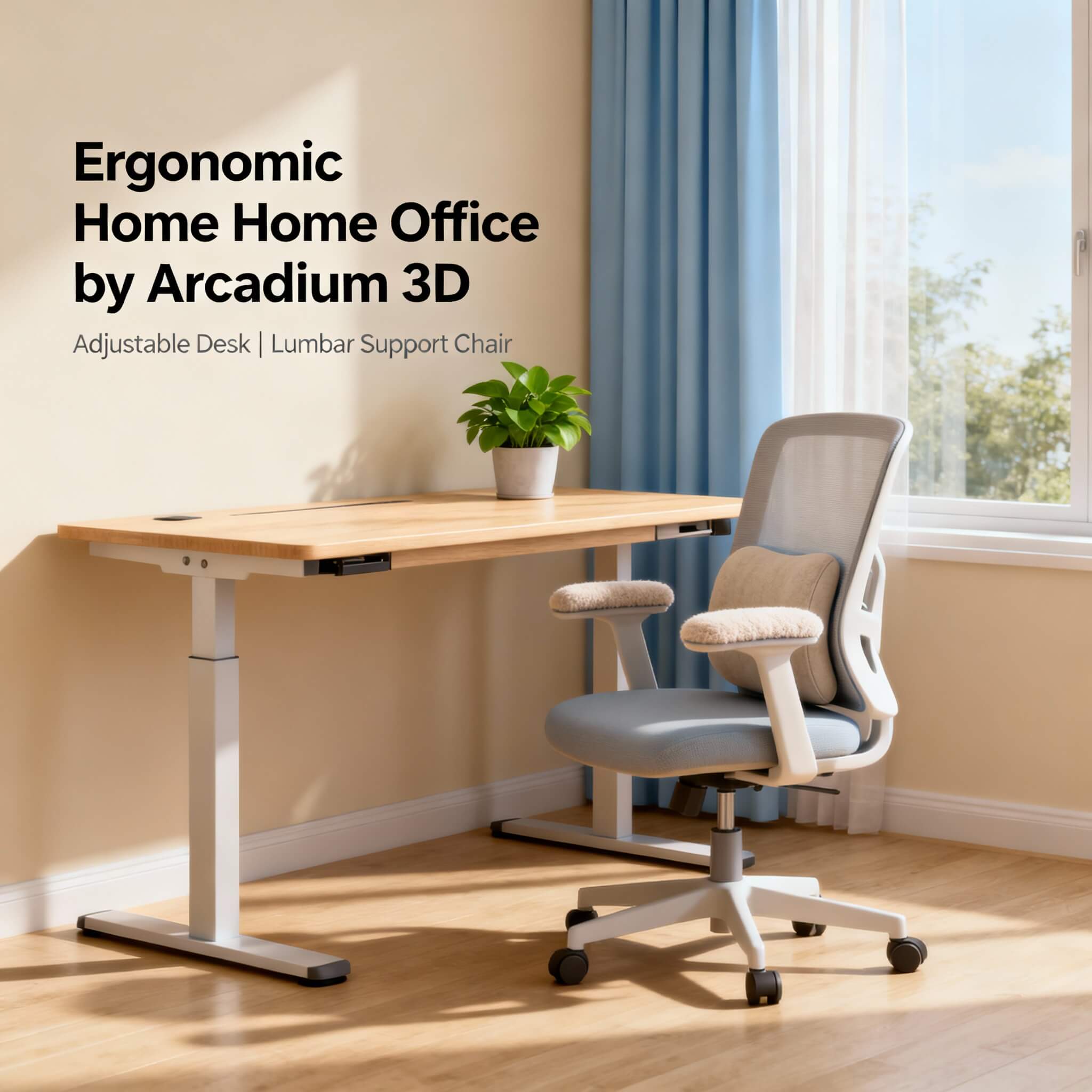Working from home has become the norm for many, so setting up a home office that protects your body and boosts productivity is more important than ever. Tools like
Arcadium 3D
make this easy. Arcadium is a free browser-based 3D design platform where anyone can input their room dimensions and experiment with layout in seconds.
For example, you can drag in a desk, chair, or shelf and adjust their heights and positions on-screen. This instant preview helps avoid surprises; you’ll know ahead of time if your chair won’t roll back or if a shelf will block a walkway. With Arcadium’s intuitive editor and built‑in furniture library, you don’t need technical skills: in minutes, you can model your space, tweak sizes, and see the results in realistic 3D. (Because Arcadium runs in a browser, there’s no software to install, just open it and start dragging shapes onto your floor plan.)
An online 3D planner lets you visualize all the rooms in your home at once. You can place desks, shelves or chairs in every corner and then “walk” through the model to check clearances. For example, in the 3D cutaway above, you can see how each floor’s office layout works together. Because Arcadium’s models are accurate to scale, what you design will fit in real life. The tool even has parametric furniture (you can stretch or resize pieces) and built-in measurement guides.
That means you can confirm key ergonomics as you design, for example, making sure there are at least 36 inches of roll-back space behind your chair and adjust the layout with instant visual feedback. In short, planning in 3D removes the guesswork from your office design and ensures every piece of furniture can end up exactly where you want it.
Why Ergonomic Design Matters

Ergonomics is the science of fitting a workspace to the user. A proper ergonomic setup protects your body and lets you focus. For example, Mayo Clinic advises adjusting your chair so that your feet rest flat on the floor and thighs are parallel. Your elbows should rest comfortably at your sides (about a 90° bend) when using the keyboard, and your chair should support your lower back.
There should be enough legroom under the desk so you aren’t cramped. If the desk is too tall, raise your chair or use a footrest; if it’s too low, consider propping the desk up on blocks so that your arms stay level. These adjustments prevent neck, shoulder, and wrist strain over time.
Chair & Desk Setup:
Adjust your chair and desk to promote good posture. Sit so that your back is supported and your hips and knees form roughly 90° angles. Keep your feet flat on the floor (or on a footrest) and make sure there’s plenty of room under the desk for your legs. If the desk has a sharp edge, pad it or use a wrist rest to prevent pressure on your wrists.
Keyboard & Mouse:
Place your keyboard and mouse right in front of you so your wrists stay straight and your shoulders stay relaxed. Ideally, they should sit at or just below elbow height. This prevents wrist extension and keeps your arms in a neutral position.
Monitor Position:
Keep your monitor about an arm’s length away (roughly 20-40 inches) and raise it so the top of the screen is at or slightly below eye level. This ensures your neck stays in a neutral position. If you’re using a laptop, consider a stand and an external keyboard to get the screen to the right height.
Lighting & Ambience:
Good lighting is crucial. Natural light is best. Studies show that sunlit workspaces improve mood and alertness while reducing eye strain. Try to place your desk where it gets daylight without harsh glare on the screen. If natural light is limited, use a mix of overhead and task lighting so the space is evenly lit. Keep the temperature comfortable and include small touches like indoor plants or soothing colors. In fact, a plant on your desk can improve air quality and lift your mood, and research links greenery to higher happiness at work. Soft neutral wall colors or a splash of calm blue/green also help create a pleasant environment
In short, a well-designed home office keeps your body in a neutral, stress-free posture and sets up your environment for focus. It’s not just about avoiding pain it actually helps you work better. (One study found that well-lit, aesthetically pleasing workspaces can boost productivity by up to 20%.) When your desk and chair are correct, the monitor is at eye level, and the room is organized, you’ll find yourself less fatigued and more engaged throughout the day.
Plan in 3D for the Perfect Layout
Once you know the principles, 3D planning lets you apply them with precision. Modern 3D tools enhance home office design by letting you input exact room dimensions and furniture sizes. Instead of measuring and drawing on paper, you simply enter your space’s length and width, then drag and drop models of desks, chairs, shelves, etc.
This digital mockup removes guesswork and “surprises” in furniture fit. For instance, Arcadium 3D’s free room designer shows you a virtual walkthrough of your layout. You can slide a desk along the wall or swap a swivel chair for a stool in real time and immediately see how everything aligns.
Because Arcadium runs in your browser, there’s no installation you just go to the site and start designing. The interface is user-friendly even for first-timers. I can often complete a basic office layout in under ten minutes, drawing walls, placing a desk, and positioning a chair without any training. The tool measures as you go: if I try to resize a cabinet, the model auto-adjusts and shows me the exact footprint on-screen. If a pathway looks tight, I can switch to first-person view and “walk” through it to feel the space. This ensures ergonomic clearances (like 36 inches behind the chair) are met.
With 3D planning, you can also tweak lighting virtually. For example, I often try placing ceiling lights or desk lamps in the model to gauge brightness. In one small-office project, moving to a wall-mounted lamp in the 3D design revealed enough light on the desk while freeing up space a change I then made in real life.
In fact, Arcadium even has an “auto-render” feature: once I’m happy with placement, I generate realistic images or even 360° snapshots of the room. These previews help me verify that I’m not missing anything (like a cable outlet or glare spot) before buying or building anything. Best of all, I can do all this on a normal laptop, no fancy hardware needed.
If you want to try it yourself, Arcadium’s tool has a special advantage: it’s completely free and online. You can literally
design a room online for free
by entering your space dimensions and dragging in furniture models. Since it’s cloud-based, all your versions auto-save, and you can share a link of your design with a colleague or family member.
Designing for Small Spaces

Not everyone has a spare room to devote to a home office many of us work in living corners or multi-use areas. In those cases, smart layout is key. A 3D model lets you test ideas that might not be obvious on paper. For example, if my desk needs to hide when not in use, I can try a wall-mounted folding desk in the model.
I simply add the piece from the library and toggle it folded/unfolded to check clearance. I also look for vertical solutions: Arcadium lets me add shelves and pegboards at any height, so I plan storage that keeps the desk surface clear. In one design, I placed floating shelves above the desk in the model and saw that the chair still fit comfortably underneath.
A compact home office can still be powerful. By modeling it in 3D, you can confirm every inch counts. In the scene above, a small desk nook is surrounded by built-in shelving. I tested in Arcadium that the chair has room to roll out and that light from the window reaches the desk. I even tried wall-mounted lights in the model (instead of a desk lamp) and saw they made the space feel brighter without taking up desk space. The planner shows you these results immediately.
Here are some quick small-space tips that 3D planning confirms: use multi-functional furniture (like a desk with drawers) and vertical storage. Arcadium makes this easy: you can resize any piece to fit exactly (for instance, stretching a bookshelf to the ceiling) and see the effect. Good lighting tricks also become clear: adding an LED strip under a shelf in the model can illuminate your work surface without cluttering it. In the end, modeling a small office in 3D helps you find the most efficient layout before moving a single chair.
From Design to Reality
Thanks to 3D tools, going from an idea to a finished office is a smooth journey. Once your plan feels right on-screen, building it out in real life is almost guaranteed to work. For example, an Arcadium user explains: “open your browser, fire up a blank plan, and start dragging pieces into place. The transformation begins in minutes, and the possibilities are endless”. In practice, that means you can finalize your shopping list and know exactly where each item will go.
Moreover, 3D planning makes collaboration and feedback easy. You can send a design to a partner or an interior designer with a simple link, no special app or login required. They can virtually “walk” through your proposed office and comment on it. This way, everyone agrees on the setup ahead of time. By the time moving day comes, you already have a tested blueprint for a comfortable, productive workspace. As one architect noted, Arcadium is now her go-to for conveying ideas quickly and cutting down unnecessary changes.
In short, 3D ergonomics planning transforms your space by letting you design first and fix second. With Arcadium 3D’s suite of features (fast modeling, a rich furniture library, real-time renders, and easy sharing), anyone can craft a healthier home office. You get a scientifically-optimized layout without guesswork and the confidence that it will work as planned when you put it together.
Check our details article on- Small Bedroom Layouts That Actually Fit | Room Design Tips
Frequently Asked Questions
What is an ergonomic home office layout?
An ergonomic layout means your desk, chair, monitor, and accessories are arranged to fit your body and habits. Your feet should be flat on the floor, elbows at about 90°, and the monitor at eye level. Commonly used items should be within easy reach to avoid twisting or straining. The goal is a neutral posture and a clutter-free space so you can work comfortably all day.
What equipment do I need for an ergonomic home office?
At a minimum, use an adjustable chair with good lumbar support and a desk at the right height. A footrest can help if your feet don’t reach the floor comfortably. Add an ergonomic mouse and keyboard (or keyboard tray) to keep wrists aligned. Make sure to have good lighting, natural light, plus a desk or overhead lamp, and consider a second monitor for fewer neck turns. Small accessories like a phone headset or document holder can reduce awkward neck movements.
How often should I take breaks while working at my desk?
It’s important to move around regularly. No matter how ergonomic your setup is, sitting still all day is hard on the body. Experts recommend standing up, stretching, or walking briefly every 30 to 60 minutes. You can also switch to a standing desk or an active sitting chair to vary your posture. These breaks help reduce fatigue and keep your muscles from stiffening.
Is there a free tool to design my home office layout online?
Yes. Arcadium 3D offers a free room planner that anyone can use in a web browser. You just enter your room’s size and then drag scaled furniture into place. It has a large library of furniture and finishes, and it automatically shows dimensions. Users have found it easy and fun one engineer said he “spent hours precisely measuring and placing furniture” and enjoyed every second. No downloads or coding are needed; just visit the site and start designing.
How can Arcadium 3D help my ergonomic office design?
Arcadium 3D includes several features perfect for ergonomics. Its parametric furniture models let you resize any piece on the fly, so you can tailor a desk or chair to your exact needs. The built-in measurement and clearance tools ensure you leave enough space for movement (e.g., walking around a chair). You can also try different materials and lighting schemes instantly to see what’s easiest on your eyes. Best of all, once your design is ready, Arcadium generates a shareable link that colleagues or family members can explore the 3D layout with no software or login required. This collaborative feature means you get feedback and buy-in on your ergonomic plan before you commit to it.
What else can I do to improve my home office ergonomics?
Keep frequently used items (phone, notebooks, pens) within arm’s reach to avoid overextension. Use a headset if you’re on calls to avoid tilting your head with the phone. Add a plant or two, studies show plants can enhance mood and productivity. Finally, personalize the space: a bit of art or color can reduce stress and make the office inviting. With a thoughtful layout and the right tools, anyone can transform even a spare closet into a health-supporting, productive workspace.


 All training, tips and articles
All training, tips and articles
 3D house design tool
3D house design tool

 Color palette generator
Color palette generator
 Floor plan creator
Floor plan creator
 Interior design app
Interior design app
 Kitchen design tool
Kitchen design tool
 House design software
House design software
 Room designer
Room designer
 Landscape design software
Landscape design software
 Bedroom design
Bedroom design
 Office floor plan creator
Office floor plan creator






