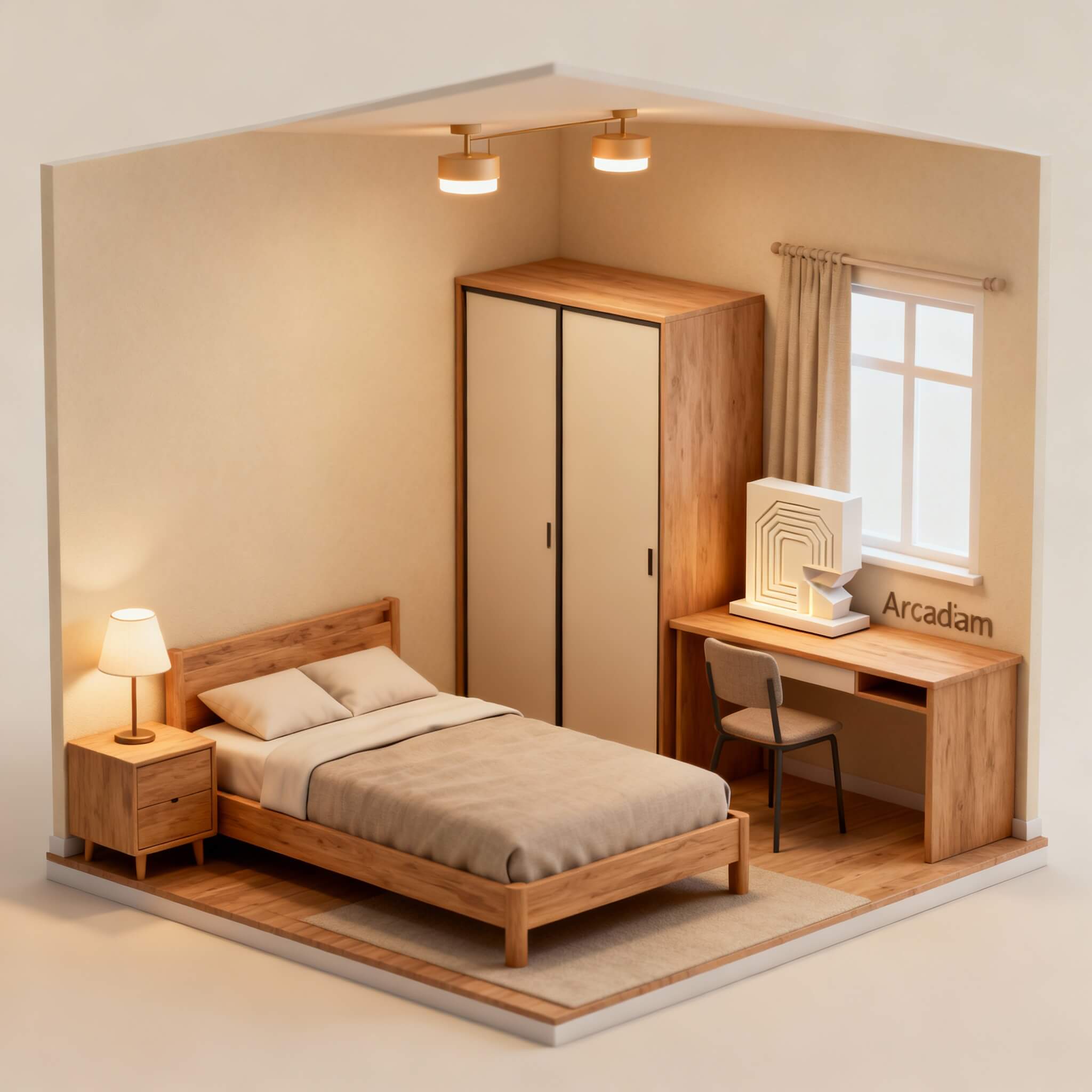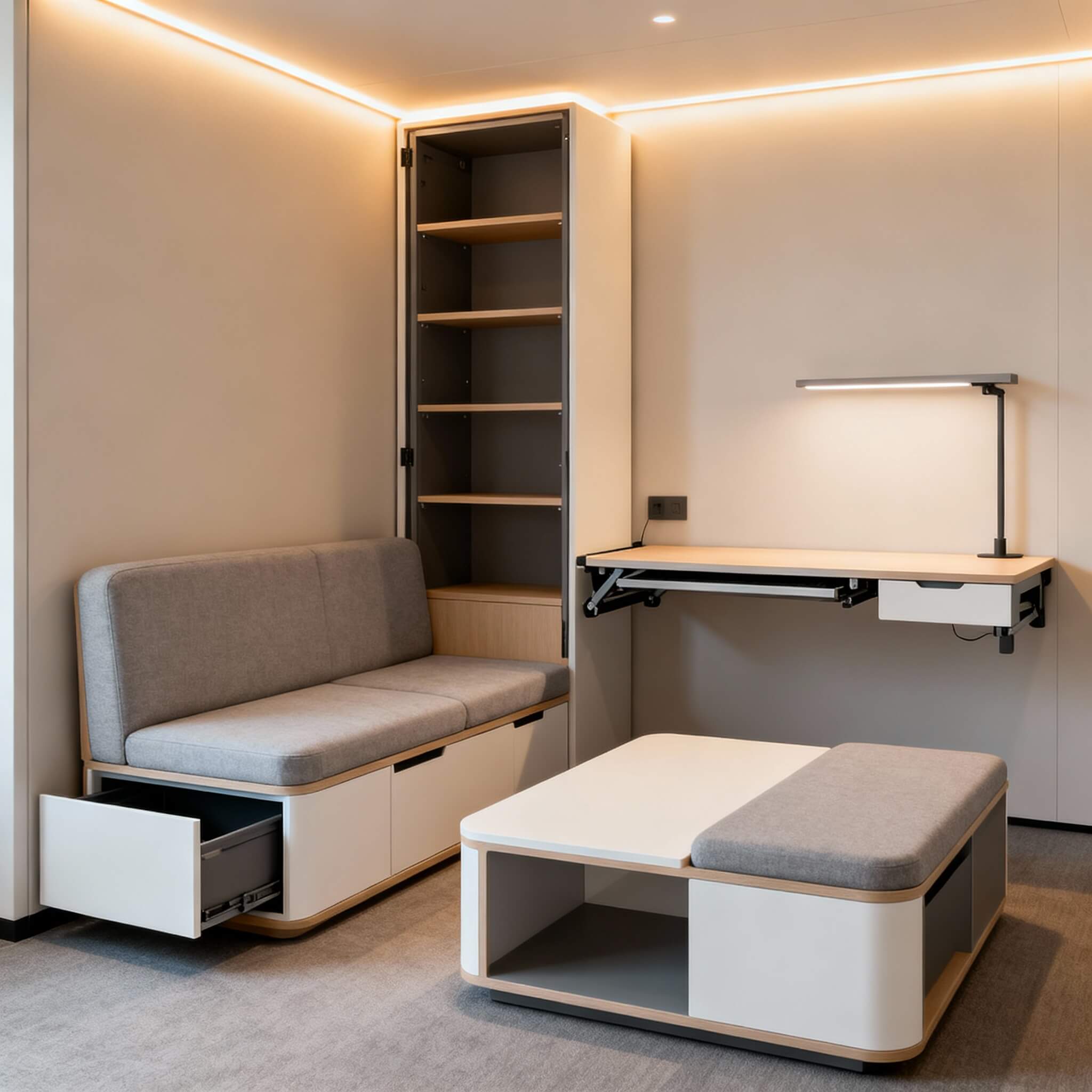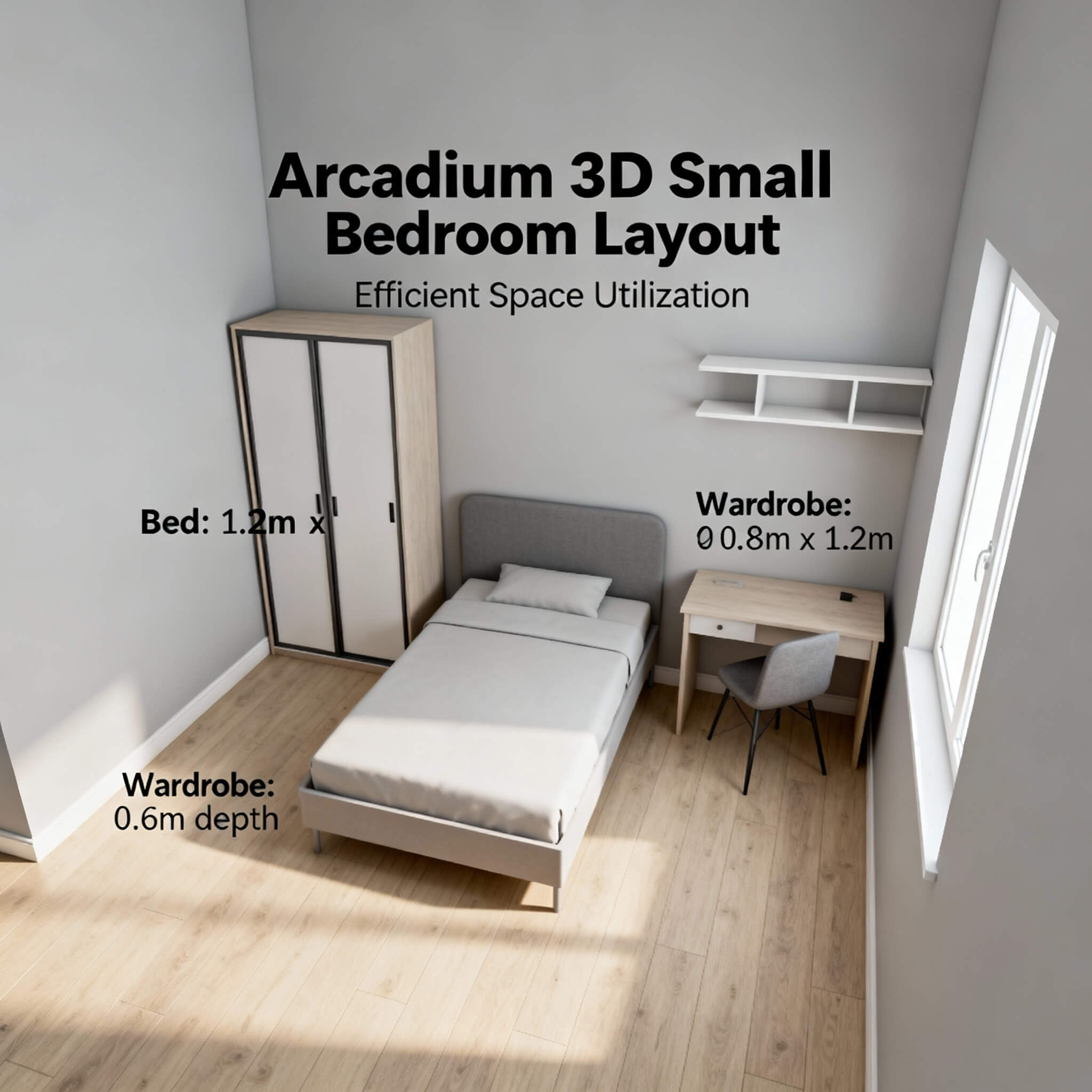When space is tight, every inch counts. Designing a small bedroom that feels functional and spacious starts with smart planning and creativity. As 3D designers, we know how frustrating it can be to cram furniture into a tiny room only to find it still feels cramped.
Using tools like
Arcadium 3D
at the very start can change that. Arcadium 3D is a browser-based 3D design tool that helps you experiment with layouts and decor before moving a single heavy piece of furniture.
With the right approach, even a modest 100-square-foot bedroom can become a cozy retreat. In fact, the average bedroom in U.S. homes is about 11 × 12 feet (132 sq ft). Many apartments and older houses have rooms well under that size. But small doesn’t have to mean limiting. By choosing multi-purpose furniture, clever storage, and the right color and lighting schemes, you can make a tiny bedroom feel open and comfortable.
With Arcadium’s intuitive design tools, anyone, not just professional designers, can play with layouts virtually. That means you can see how a layout works before buying a bed or painting the walls. In this guide, we’ll dive deep into practical tips and show how you can transform your small bedroom, step by step, with real design tricks and Arcadium 3D’s features.
Measure and Plan First
Before placing furniture, know your room. Use a tape measure or a laser measure to get exact dimensions of the floor and note window and door positions. This is step one for any solid design plan. Arcadium’s free 3D room designer lets you enter these dimensions to create a digital floor plan in minutes. You can outline walls, add doors/windows in the right spots, and get a precise blank canvas.
Once you have the exact layout in Arcadium or on paper, identify the main function of the room. Is it just for sleeping, or will it double as a work area or reading nook? Define zones: for example, one corner for the bed and a corner for a small desk. Having a clear purpose helps guide furniture choices.
Key planning tips:
Mark walls, windows, and doors accurately. If one wall has a window, you may choose to float the bed under it for symmetry or to avoid blocking light.
Consider walking paths. Ensure there’s at least 2–3 feet (60–90 cm) between furniture pieces for easy movement.
Think vertically: A tall wardrobe or shelves draws the eye up, giving an illusion of height. That frees up valuable floor space.
Entering your room’s exact size into Arcadium provides a huge advantage. You get instant 3D views of the space. This means you can virtually “walk” around your design and see if anything feels cramped. It’s one thing to eyeball a plan on paper; it’s a game-changer to see it in 3D.
Smart Furniture Choices

In a small bedroom, every piece of furniture should work hard. Opt for multi-functional and scaled designs. For example, a bed with built-in drawers or a fold-away Murphy bed instantly adds storage or frees floor space when not in use.
A bed with storage under the frame takes advantage of an often-wasted area. A loft bed frees up the floor for a desk or seating below (a great trick for a kid’s or studio space). When choosing a bed size, remember the basics: a king-size bed dominates a small room, while a queen or full bed can leave breathing room.
Designers often say to keep furniture proportional to the room. If two people need to sleep in a tiny room, a smaller mattress might allow you to still have a nightstand or dresser at the foot of the bed.
Other furniture tips:
Built-in or floor-to-ceiling storage:
A tall wardrobe built against a wall can provide ample closet space without using extra depth. It maximizes vertical space and can look like a custom-built-in.
Double-duty pieces:
For example, a desk that doubles as a nightstand or a bookshelf that wraps around the bed. Small tables that fold down or pull-out drawers in empty corners keep more floor space clear.
Choose furniture with legs or wall mounts:
Pieces with exposed legs give the eye a view under and through them, making the room feel airy. Alternatively, wall-mounted nightstands or shelves free up floor space entirely (and you can add wall sconces above them instead of lamps).
Skip the bulky items:
Avoid oversized armchairs or heavy armoires. Slim, narrow chests or open shelving often work better. Even a few streamlined shelves can hold books and decor without the visual bulk.
These strategies let you fit in necessary furniture and keep the room feeling open. In Arcadium, you can test different pieces with accurate sizes from its furniture library. Drag a wardrobe into the scene and see if the bed still fits comfortably. Swap in a smaller nightstand and see the new flow. Because Arcadium uses precise measurements and parametric components, the virtual layout is reliable. You’re not just guessing—Arcadium ensures your plan is to scale.
Maximize Storage
Storage is often the biggest challenge in small bedrooms. The key is to blend storage into the design so the room still feels neat and open. Here are some proven ideas:
Off-the-floor storage:
Install wall-mounted shelves or cubbies for books and knick-knacks. This keeps clutter up and off the ground. Use stylish baskets or boxes on shelves to hide items, keeping surfaces tidy.
Under-bed solutions:
As noted, under-bed drawers or bins are a classic space-saver. If you’re really tight on space, consider a daybed or trundle: these pull-out drawers or additional sleeping space make use of what would otherwise be wasted.
Built-ins and niches:
An alcove or unused wall corner can become a built-in bench or bookcase. Even a narrow vertical bookcase or cubby unit can make a big storage impact without eating up much floor space.
Hidden nooks:
The back of a closet door can hold hooks, shoe organizers, or even a clothes rod for daily outfits. Slim wall rails can hold jewelry or accessories.
Minimal visible surfaces:
Use items like trays or organizers to corral small items (pens, chargers, jewelry) so countertops don’t look cluttered. Keep most things behind drawers or in baskets, leaving only daily essentials on display.
A multifaceted storage approach ensures you have “a place for everything,” which automatically makes a room feel larger and more peaceful. Many designers recommend not overstuffing drawers and keeping surfaces clear.
Arcadium 3D can help you plan these storage elements, too. Its extensive model library includes wardrobes, shelves, baskets, and more. In a few clicks, you can try a bookshelf here or a dresser there. You can even convert an image into a 3D model to visualize built-ins. Because the software is online and fast, you can iterate with ease.
Light, Color, and Illusion
Color and lighting are powerful tools in a small bedroom. Designers agree that light, cohesive color schemes instantly make rooms feel larger and airier. Paint walls in soft pastels or neutral tones (beiges, light grays, pale blues) to keep light bouncing around the room. Avoid painting one wall a dark accent color, as this can create a “cave” effect. If you love bold colors, use them sparingly on pillows or artwork rather than all four walls.
Keep the palette consistent throughout the room. Using only two or three colors (even a monochromatic scheme) prevents visual clutter and helps the eye move smoothly across the room. For example, if your bedspread and curtains share a soft gray tone, with white walls and wood accents, the space looks unified and more spacious.
Lighting completes the illusion:
Maximize natural light:
Never block windows with heavy drapes or furniture. A sheer curtain or a roll-up blind lets in daylight, making the space glow.
Layered artificial light:
A well-lit room feels much bigger than a dim one. Use multiple light sources: overhead ambient light plus task lights. For example, wall-mounted sconces on either side of the bed save space on nightstands and draw the eye up (making the room feel taller). A small desk lamp or floor lamp adds gentle fill light.
Mirrors:
A large mirror, especially opposite a window, can double the perceived space. Mirrors reflect light and views, tricking the eye. A full-length mirror on one wall or mirrored closet doors can make even a tiny bedroom feel open.
Keep ceilings bright:
If possible, paint the ceiling a bright white and use upward-facing lights or uplights in corners; this lifts the visual height of the room.
Arcadium 3D’s visualization tools let you experiment with these effects easily. You can add or move light sources in your virtual model to see how shadows fall. Its AI rendering feature can even show you a photorealistic preview of how different colors and lights look in your space. By simulating natural and artificial lighting, you’ll avoid guesswork and discover the arrangement that truly opens up the room.
Arrange for Flow
With furniture chosen and color set, the next step is the final layout. The goal is a natural flow that feels logical and roomy:
Bed placement:
Often the bed is the largest piece, so place it first. Many designers suggest centering a bed on a long wall, leaving space on both sides for nightstands (if the room allows). This symmetry creates balance. If the room is very narrow, sometimes placing the bed against the side wall (like a sofa) frees space for a dresser or desk at the foot. Arcadium’s walk-through feature makes it easy to try these options.
Avoid “parking” furniture awkwardly:
Keep at least 2 feet (about 60 cm) between the bed and wall on one side so one person can get in and out comfortably. If you have an entry door, don’t block its swing. Think about opening a wardrobe door or closet without hitting something.
Floating vs. wall anchor:
In some small rooms, floating furniture (a sofa or chair pulled slightly from the wall) can actually create the illusion of space by letting you see more floor. In other cases, tucking pieces fully against walls opens the center pathway. Use Arcadium’s 3D view to step inside the room virtually you’ll immediately sense if the layout feels cramped or easy to navigate.
Keep a clear focal point:
An uncluttered focal wall (for example, the wall behind the bed) gives a sense of openness. Avoid too many small items on the focal wall; instead, use one larger piece of art or a statement headboard.
Finally, personal touches: Even a small bedroom should reflect your style. Once the basics are settled, decorate with a few accessories a plant on a floating shelf, a rug (see below), or a piece of art at eye level. But remember less is more: clutter makes even a big room feel small.
Using Arcadium 3D to Experiment

One of the biggest advantages in today’s design world is the ability to test layouts virtually. Arcadium 3D’s online room designer is perfect for small spaces because it’s free and fast. You can switch between 2D and 3D views with a click, drag and drop furniture, and get realistic lighting and shadows. Its in-browser tool has no downloads or installations.
Why Arcadium helps:
Precise measurements:
You enter your room’s exact dimensions, so the virtual plan matches reality.
Extensive object library:
The built-in furniture catalog includes common bedroom pieces, beds, dressers, shelves, curtains, lights, and more. Everything has a realistic scale.
Fast iteration:
Want to see how that old dresser looks on the left wall? Drag it, place it, and immediately see the result in 3D. Want to try swapping the queen bed for a full? Just replace it in the model.
Professional features made simple:
Features like auto-adjusting walls and alignment guides ensure you don’t accidentally overlap furniture or forget a measurement. The tool feels intuitive; you’ll master it in minutes.
Visualize your ideas:
You can take a 3D walk-through of the designed bedroom to get a real sense of size and proportion. This virtual tour is like being inside the finished room before you move a thing.
Arcadium even offers AI-powered design suggestions. If you have a photo of your room, you can use the AI interior design tool to generate different styles (modern, boho, minimal, etc.) on your layout. This sparks creativity if you’re stuck.
For anyone serious about making their small bedroom work, using Arcadium’s
3D room design free tool
is a game-changer. It reduces guesswork and design anxiety. You can save different versions, share them with family or roommates via a link, and make collaborative decisions. Best of all, it costs nothing to start designing.
Case Study: Transformation in Action
To see these ideas in action, imagine this scenario: Emma has a tiny 9×10-foot guest room. It only fits a bed and one small dresser, and it always felt cluttered. She used Arcadium 3D to redraw her room in 10 minutes.
First, she tried centering the bed on the longest wall, leaving 2 feet of clearance on each side. In the model, she added wall-mounted sconces instead of table lamps, which instantly freed up her tiny nightstands.
Next, Emma realized her full-size bed was crowding the closet door. She swapped to a smaller double bed in Arcadium and found it gave much more walking space. She placed a tall, narrow wardrobe in a corner (a parametric model from Arcadium’s library) and built a floating shelf above it for books. A large mirror on the opposite wall doubled the perceived space.
Finally, Emma adjusted the colors. The software’s color tools let her paint the virtual walls a soft cream and the accent pillows a muted teal. She saw immediately how the room brightened. In the first-person view, she walked around the virtual bedroom and loved the airy feel.
The result? Emma spent a weekend repainting and rearranging instead of a full remodel. Her small room now fits a bed, storage, and a cozy reading chair, all while looking uncluttered. She credits the quick prototypes she made in Arcadium: “I literally tried out three different layouts and color schemes in one day,” she said.
This example shows that anyone can achieve a design transformation with the right tools. You don’t need advanced training. Arcadium’s platform is designed for DIYers and pros alike. You can experiment as much as you like, and that confidence leads to great results.
Check our details article on- Designing a Conversation-Friendly Living Room Layout
Frequently Asked Questions
How can I make a small bedroom feel larger?
Choose light, harmonious colors and keep a clean, uncluttered layout. Install mirrors to reflect light, and use multi-purpose furniture to free space. Proper lighting (layered lights, wall lamps) and vertical accents (tall curtains, shelves) also create height and openness.
What furniture works best in small bedrooms?
Scale furniture to the room. A smaller bed (queen or double instead of king) can greatly improve flow. Use slim profile pieces, like a narrow dresser or wall-mounted nightstand. Consider multi-functional items: a storage bed, a desk that doubles as a nightstand, or even a Murphy/loft bed to save floor space.
How do I maximize storage in a tiny bedroom?
Use all available nooks: wall shelves, built-ins, under-bed drawers, and even the back of doors. Floor-to-ceiling wardrobes or a stack of modular cubes provide a lot of room. Group items in baskets or bins to keep surfaces clear. Remember to periodically declutter small rooms that can’t hold unused items indefinitely.
Can I design my small bedroom online for free?
Yes! Arcadium 3D offers a completely free online room designer. It runs in your browser with no downloads. You can draw your room, drag furniture and fixtures, and see it all in realistic 3D. This is an easy way to test layouts and decor ideas before making changes in real life.
Why use Arcadium 3D for bedroom design?
Arcadium’s tools simplify precise room planning. You get instant 2D/3D views and can adjust the model in real time. Its model library and AI features help you try different styles effortlessly. It’s also collaborative share a design link with family or friends to get feedback. Many users find it more user-friendly and faster than complex CAD programs.
How should I arrange furniture flow in a tiny bedroom?
Keep a clear pathway and avoid forcing traffic patterns. Centering the bed on a main wall often creates balance, but sometimes floating a sofa or desk helps see more floor. Don’t push everything hard against the walls; a bit of breathing room around each piece (even 2 feet) makes the layout feel intentional. In Arcadium 3D, you can walk virtually through your layout to test flow before you rearrange in real life.
Are there any quick styling tips for small bedrooms?
Yes. Use a single large area rug that fits under all major furniture to unify the space (small rugs can break up the floor visual). Leave legs on furniture visible or choose wall-hung pieces so you see more floor. Keep the top of your dresser or nightstands mostly clear to avoid clutter. And finally, pick a few decor items and repeat their colors to carry your scheme throughout, which helps the space feel cohesive.


 All training, tips and articles
All training, tips and articles
 3D house design tool
3D house design tool

 Color palette generator
Color palette generator
 Floor plan creator
Floor plan creator
 Interior design app
Interior design app
 Kitchen design tool
Kitchen design tool
 House design software
House design software
 Room designer
Room designer
 Landscape design software
Landscape design software
 Bedroom design
Bedroom design
 Office floor plan creator
Office floor plan creator






