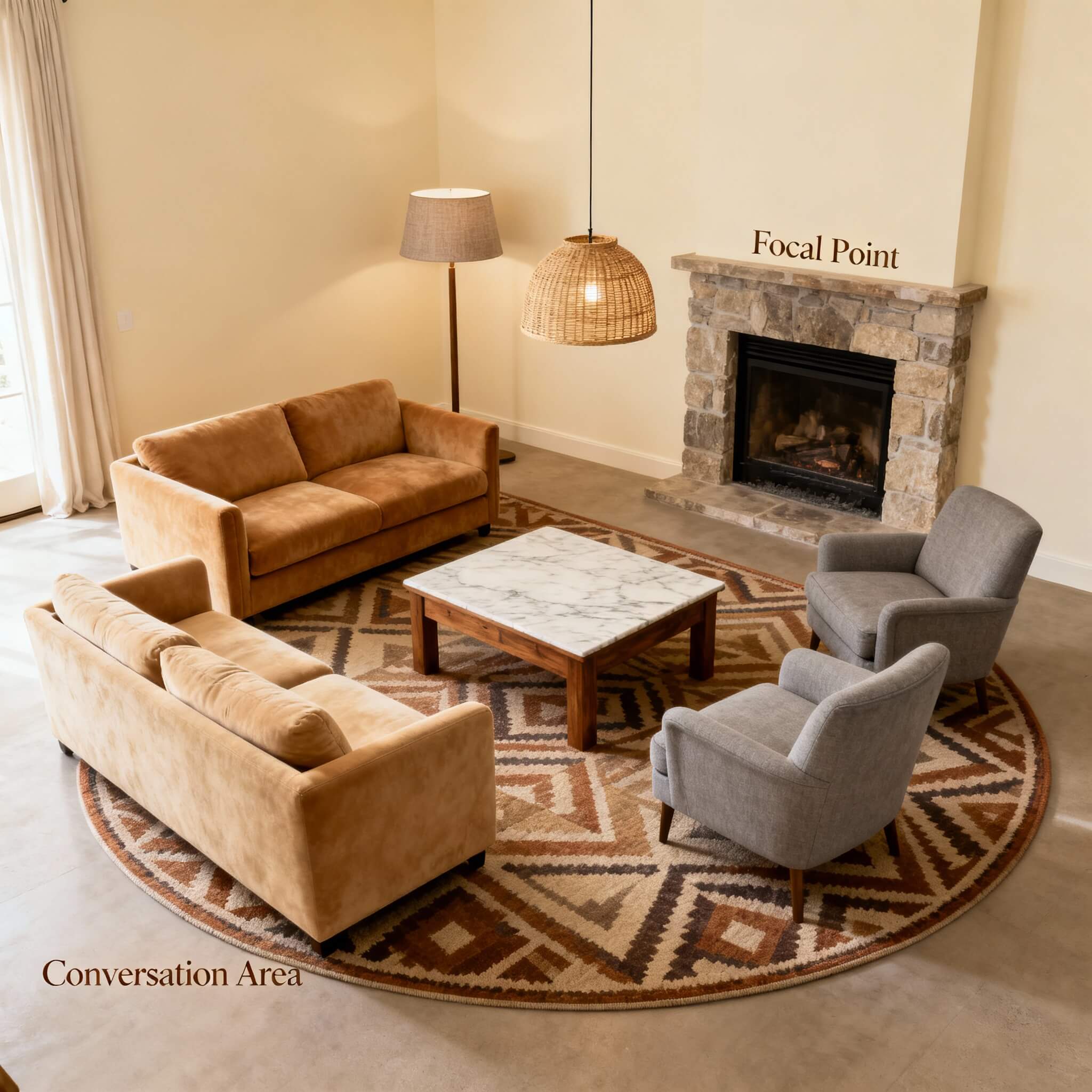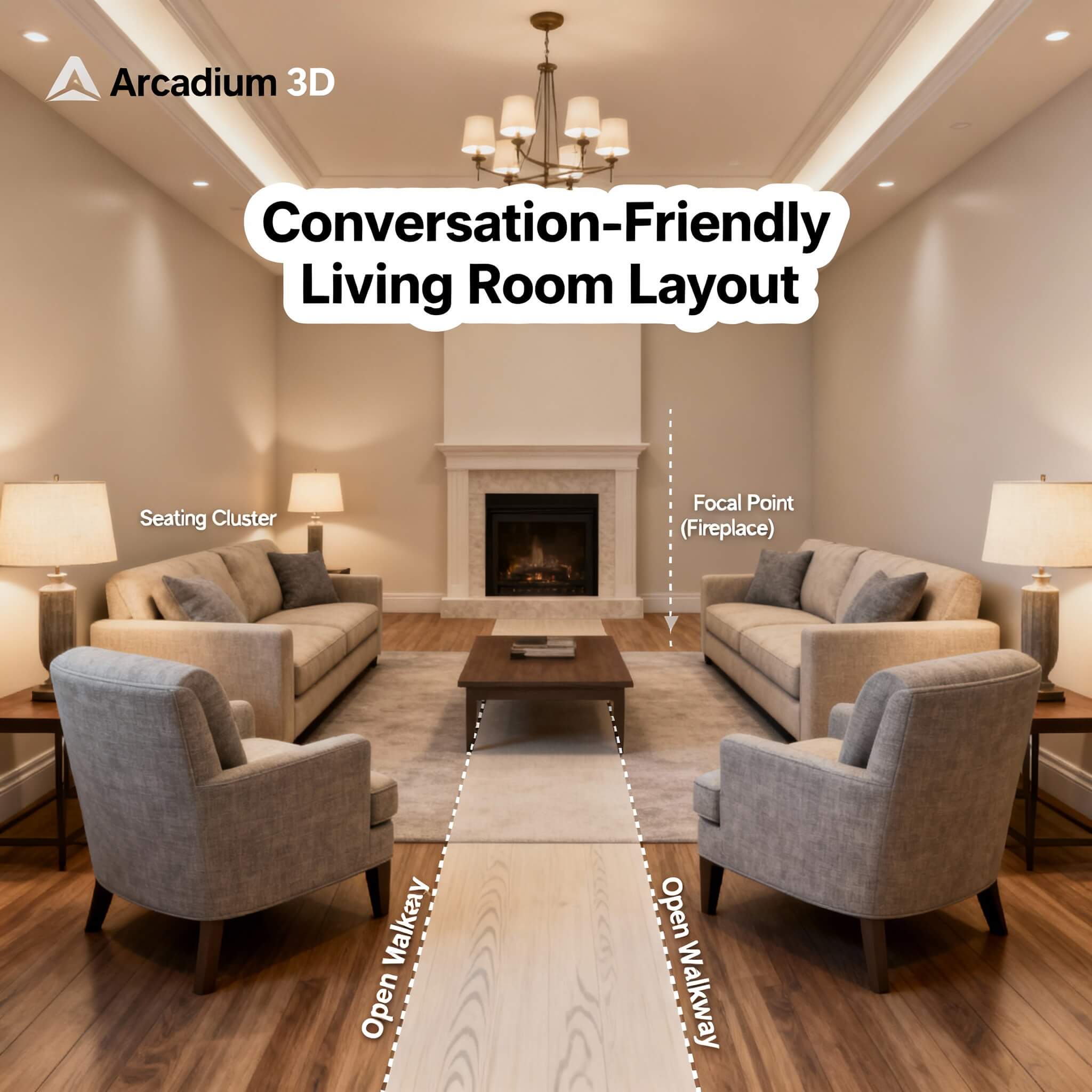A well-designed living room groups sofas and chairs around a central focus (like a fireplace or TV) so people naturally face each other. This creates an inviting conversation area. Instead of pushing every piece against the walls, pull furniture in to form “islands” of seating where guests can chat easily.
Start by choosing a focal point, perhaps a fireplace or TV and arrange the main sofa and chairs to face it. For example, angle a sofa toward the TV and place two armchairs on the opposite side of a coffee table. This cluster encourages dialogue without anyone craning their neck.
As you plan, tools like
Arcadium 3D
make the layout process easy. Arcadium is a free, browser-based 3D room designer with an intuitive interface and a large furniture library. Even beginners can draw walls to scale and drag-and-drop sofas, chairs, and tables into place.
You can immediately see how pieces fit, so you avoid mistakes like buying an oversized couch that won’t fit. In practice, Arcadium lets anyone “plan and visualize a stunning room layout without professional drafting skills”.
Seating Arrangement Tips for Conversation
Face the focal point.
Center all seating around the main feature in the room (fireplace, large window, or TV). For instance, the sofa might face the TV/fireplace wall, with chairs opposite. This ensures everyone has a clear view of the focal point and each other.
Create conversation clusters.
Arrange sofas and chairs so people face each other at a close distance. For example, set two chairs facing a sofa across a coffee table. This close grouping makes it easy to chat without raising voices.
Pull furniture in.
Don’t push every piece against the walls. Leave some space behind couches and chairs to form cozy “islands” of seating. This also creates visual interest and keeps the room flowing. Designers even call this the “gossip seating” approach, which fosters sociability.
Maintain walkways.
Keep 2-3 feet of clear space around furniture for movement. Avoid blocking doorways or paths. Clear walkways let people circulate and join the conversation easily.
Balance heights and sizes.
Mix large and small pieces to fill the room evenly. For example, pair a big sofa with one or two smaller accent chairs or a bench. A tall floor lamp or plant can add vertical interest beside a low couch.
Provide tables for convenience.
Ensure each seat has a table within arm’s reach. A large central coffee table not only anchors the group but also gives everyone a place for drinks or decor.
A symmetrical seating group (sofa vs. chairs around a coffee table) naturally forms a conversation “cluster”. Notice how the armchairs face the sofa and meet at the table. In practice, designers often follow the “2:1 rule,” two chairs for every sofa to keep layouts balanced. (You can scale this up: a larger room could have two sofas and four chairs following the same ratio.)
Bringing Your Plan to Life with 3D Tools

Once you have a concept, visualize it before you move any real furniture. Arcadium’s free
3d room maker
(online room designer) lets anyone experiment with layouts in real time. In Arcadium 3D’s browser-based planner, you enter your room dimensions, then drag furniture models into place. The software provides precise measurement and alignment guides, so your virtual layout matches reality. For example, if a sofa blocks a window or door, Arcadium will show it immediately.
Arcadium provides both floor plans and 3D views to help fine-tune your design. You can even switch to a first-person walk-through to “feel” the space. In minutes, you can swap a sofa here, slide a chair there, and see which arrangement feels most comfortable. This instant feedback means you’ll know if the sofa is too close to the coffee table or if traffic flow is blocked. All changes are updated immediately in the 3D model.
As an interior designer, I rely on Arcadium’s large furniture library (sofas, chairs, tables, rugs, and more) built to scale. You can adjust materials and colors easily to test different looks. Even virtual lighting can be tweaked for a realistic preview of how the room feels in the day or at night.
Once you finalize a layout, Arcadium can render a photorealistic image of the scene or let you try different styles with its AI tool. This way, you can see how a bright accent wall or new sofa fabric changes the vibe before buying anything.
Arcadium also makes sharing easy, you get a URL to your design that friends or clients can view. Collaborators can “walk through” the room on their phone or computer and give feedback. In short, Arcadium puts a full design studio in your browser. Its intuitive controls (think game-like navigation) mean you don’t need any training. As one review noted, Arcadium is “intuitive, simple, [and] clean,” ready for anyone to use.
Transforming Your Space
Every tip above, from arranging sofas for conversation to styling the TV wall can be tried instantly in Arcadium 3D. Because it’s browser-based and free, “the barrier to entry has never been lower,” so even a novice can lay out furniture in minutes. In fact, Arcadium “puts an entire design studio right in your browser”.
By mapping your seating in 3D first, the real-life makeover becomes seamless. The sofa, chairs, and tables will be balanced and easy to navigate, and the walkways will be clear.
The TV or fireplace will be integrated without cluttering the view. Thanks to Arcadium’s instant 3D feedback and AI renderings, you can finalize decor choices confidently. In other words, whether you’re rearranging an existing living room or designing one from scratch, Arcadium 3D helps anyone transform a blank room into a thoughtfully planned, conversation-ready space.
Check our details article on- Studio Apartment Zoning Without Walls: Creative Design Tips
Frequently Asked Questions
What is a “conversation area” in a living room?
It’s a seating grouping designed to encourage interaction. Instead of pushing furniture against walls, you form a cluster (sofas, chairs, tables) around a focal point so people naturally face one another. This makes chats easier and more engaging.
How should I arrange furniture to encourage conversation?
Position the main sofa and chairs in a U-shape or circle around a coffee table. Make sure seats face each other closely (about 3-6 feet apart) so people don’t have to shout. Leave a clear path around the group for easy movement. Bringing furniture in from the walls to form a central group keeps the space cozy and social.
Can I include a TV and still have a conversation layout?
Yes. Use the TV as your focal point or one end of the seating. For example, face the sofa and chairs toward the TV (as part of your cluster). Just avoid glare: don’t place the TV opposite a bright window. Arcadium 3D helps you test this. You can rotate the view to check for natural light issues.
How do rugs and tables fit into a conversation map?
A large area rug “anchors” the seating group. It should be big enough sothat furniture legs sit on it, which ties the area together visually. Provide a central coffee table and/or side tables so every person has a place to set drinks. Tables also bring the group together and make conversation feel more comfortable.
How can I visualize different layouts before moving heavy furniture?
Use a 3D room planner. For example, Arcadium’s free 3d room maker lets you draw your room online and place furniture virtually. You can try multiple arrangements quickly: drag a sofa in, move a chair, swap sizes, all in 3D. This way you can see which layout works best before lifting anything.
Is there a rule for how many chairs vs sofas?
A common guideline is the 2:1 rule, two chairs for every sofa. This keeps seating balanced. You can scale it up (e.g., two sofas and four chairs) for larger rooms. Mixing and matching pieces (sofa + two similar chairs) creates an intentional, conversation-friendly group.
How far apart should furniture be for comfort?
Ideally, leave about 3-6 feet between seating faces. This range lets people talk normally without stretching. Also, keep at least 2-3 feet behind seating pieces for walkways. Arcadium’s precise measurements help check these clearances easily.


 All training, tips and articles
All training, tips and articles
 3D house design tool
3D house design tool

 Color palette generator
Color palette generator
 Floor plan creator
Floor plan creator
 Interior design app
Interior design app
 Kitchen design tool
Kitchen design tool
 House design software
House design software
 Room designer
Room designer
 Landscape design software
Landscape design software
 Bedroom design
Bedroom design
 Office floor plan creator
Office floor plan creator





