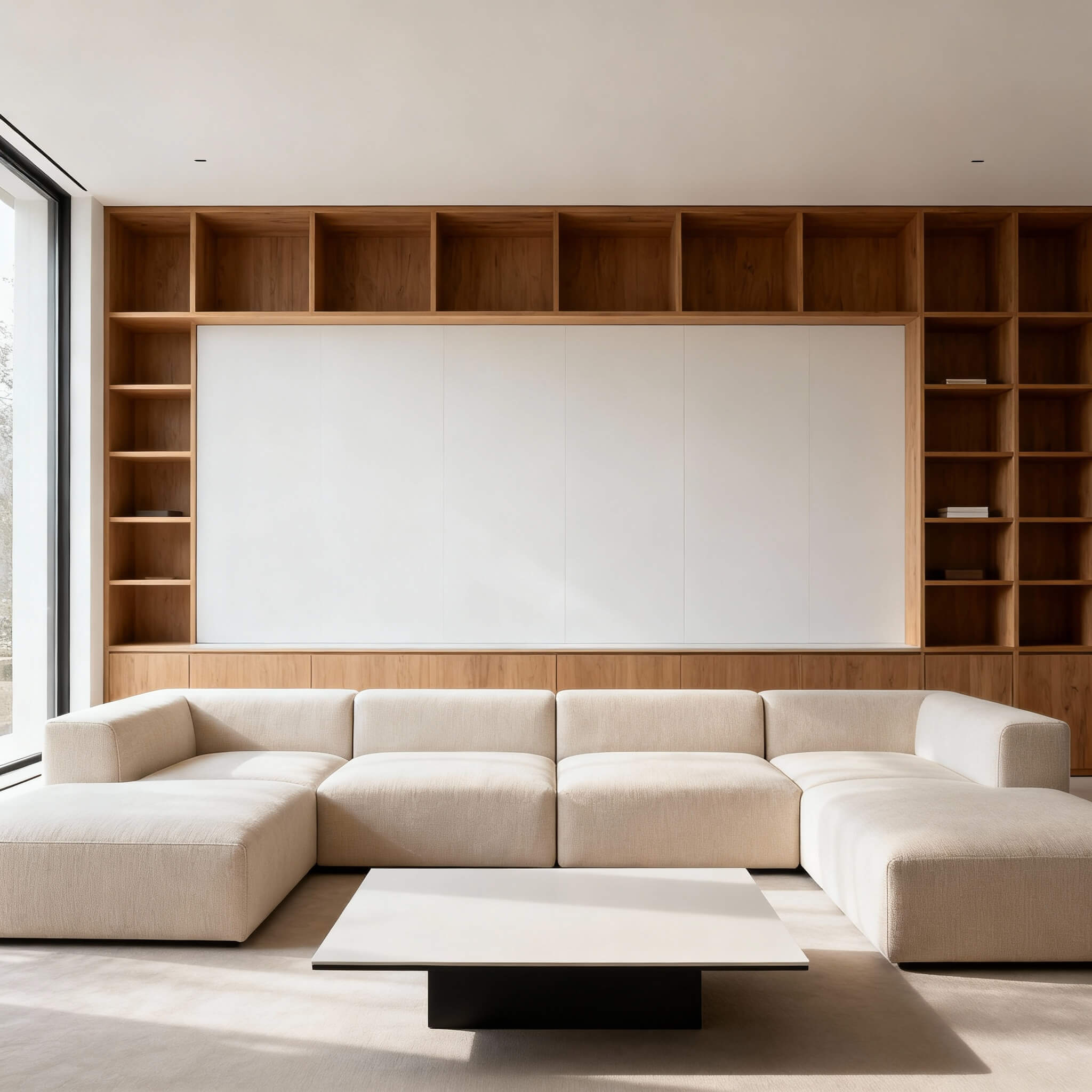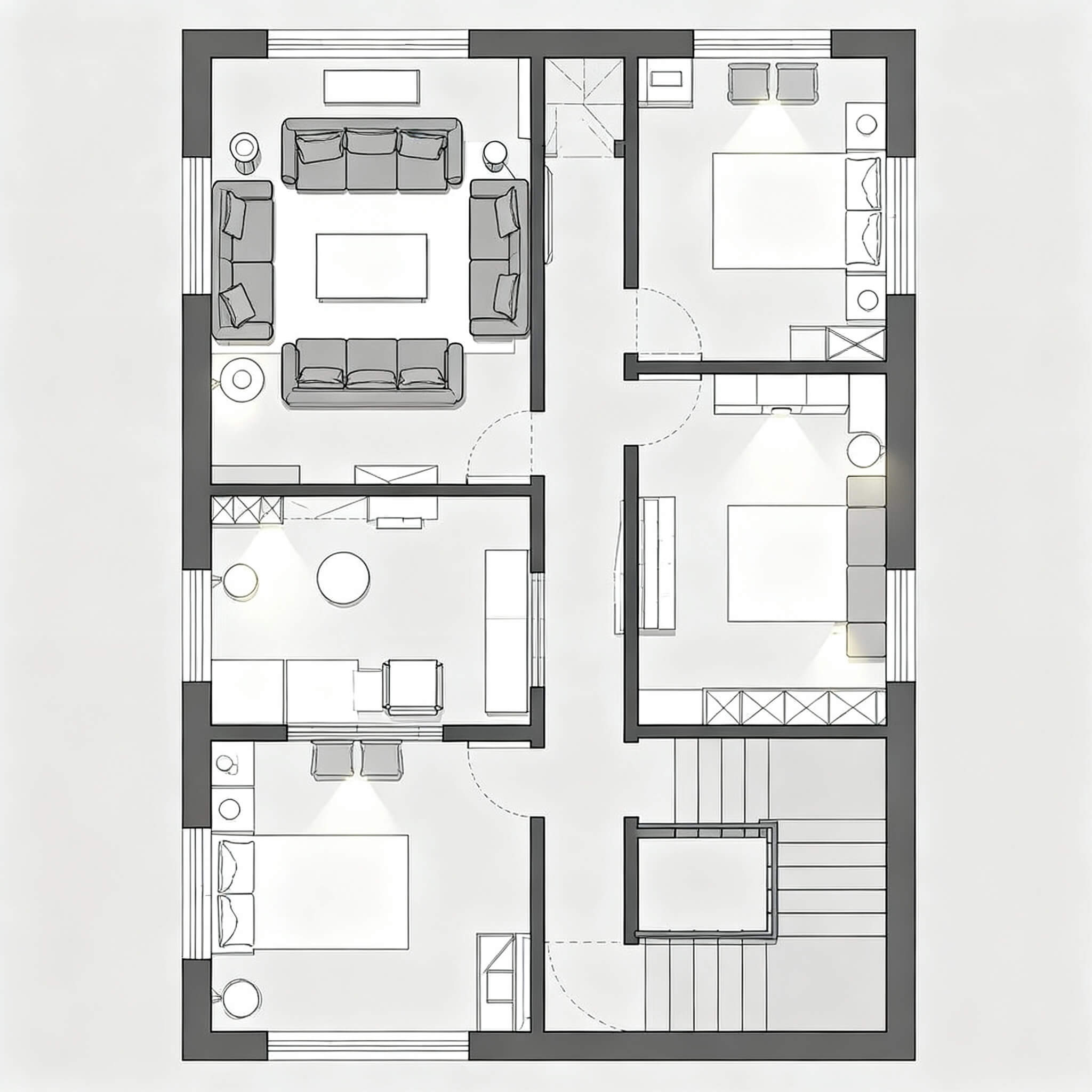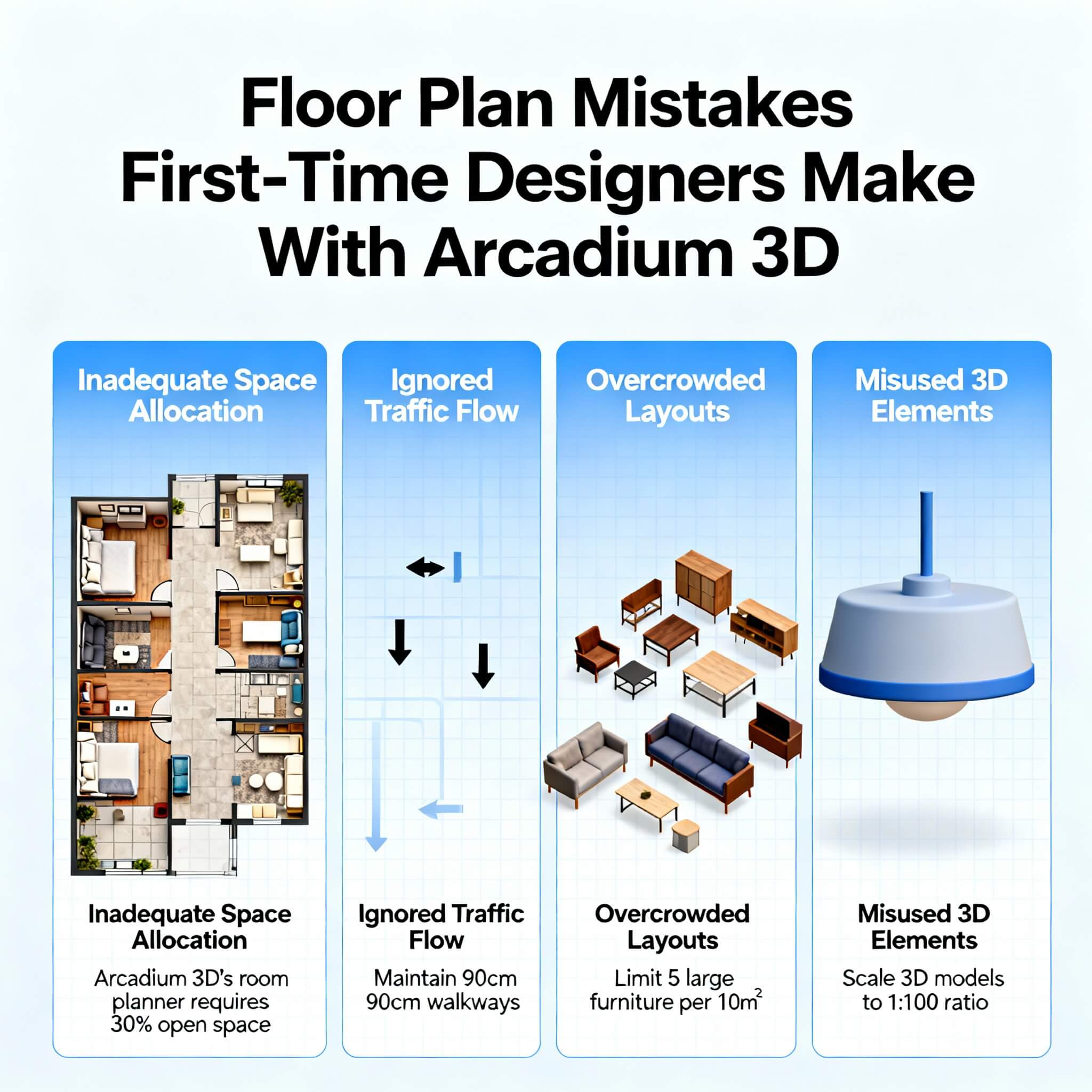Designing your own space is exciting, but easy oversights can throw off the whole layout. Many first-time designers forget to plan how rooms will actually be used or miss key features like lighting and storage. With smart tools, this is avoidable for example, using a free online floor planner like Arcadium 3D lets you see your ideas come to life.
Arcadium 3D
is 100% browser-based (no downloads) and gives instant 2D/3D visualisation. It’s fast and intuitive a “fast, intuitive, 3D home design” app with gaming-style controls and a large furniture library. In other words, even novices can quickly mock up a floor plan, toss in sofas and rugs from the library, and catch problems long before construction starts.
Figure: A sample floor plan layout. Working in both 2D and 3D reveals issues like cramped corners or blocked doors before you build. Most home design mistakes stem from planning oversights. For example, people often design a room without considering how furniture will fit. Drop a sofa into your 3D plan and you’ll immediately know if it’s too big.
Arcadium 3D even draws automatic dimension lines and cutouts for doors/windows, so you won’t rely on guesswork about measurements. In practice, try sketching a plan in 2D, switch to 3D in Arcadium, and take a virtual “walkthrough.” You’ll spot narrow hallways and tight spots at once. This mix of 2D/3D view turns guesswork into certainty, so you can fix issues like a too-small entryway or mis-sized kitchen before they become costly.
Match Rooms to Their Purpose
One common pitfall is ignoring each room’s function. New designers sometimes pick an appealing layout on paper but forget how it must work day-to-day. Think about how your family actually lives: Do you entertain often? If so, an open kitchen that flows into the dining area makes sense. If you need a home office, you’ll want a quiet corner set apart.
In Arcadium 3D, you can drop in furniture (desks, tables, beds) to see if there’s space for the activities you plan. For instance, if you love cooking while guests mingle, place kitchen counters and an island so there’s room to chat and Arcadium will instantly show you if a pathway is blocked. Always plan each room around real usage, not just looks.
Let the Light In: Windows & Natural Light
Natural light is vital for a fresh, open-feeling home, but beginners often skimp on windows. A room with only one tiny window can feel dark and cramped. Aim to add as many appropriate windows as the budget allows. Bedrooms, living rooms, and even kitchens should have ample glazing.
In Arcadium 3D, you can place windows and then immediately adjust lighting. Its realistic lighting engine lets you see how sunlight fills the space. For example, switch to the 3D view and virtually “walk” around your model; you’ll notice if a corner stays in shadow or if a room lacks daylight.
Studies show homes with lots of natural light can use ~20-30% less energy, so planning your window layout carefully not only looks better but lowers bills. Use Arcadium’s lighting tools to simulate different times of day and make sure every room feels bright and airy.

Plan Clear Pathways & Circulation
Cluttered or narrow walkways are a classic mistake. Leave at least 2-3 feet (60-90 cm) of clearance around furniture and between rooms. Many first-timers push sofas against walls without checking, but you need elbow room to walk around tables or into bedrooms.
A useful rule is to keep about 24 inches (60 cm) clear in corridors and more around dining tables. Arcadium’s 3D walkthrough is ideal for this: take a “first-person” tour of your plan to see how it feels. Are you squeezing through doorways? Is the path from the couch to the kitchen island blocked? If so, adjust your layout.
In Arcadium, you can instantly move walls or swap in narrower furniture. Watching a virtual character move through the space will highlight awkward spots (like a door that swings into a sofa). Fixing these in the model means a smoother, more comfortable real-life home.
Factor in Storage and Furniture
A super-common oversight is undercounting storage. When you plan a house, don’t forget closets, pantry space, or cabinets. Without enough storage, even a beautiful home feels chaotic. For example, imagine no coat closet by the front door piles of shoes and bags build up. Or too-small kitchen counters, leaving dirty dishes out.
Avoid that by designing built-in shelves or wardrobes in advance. Arcadium’s vast furniture library lets you drag closets, kitchen cabinets, beds, and more into the plan to visualize exactly how much space they take. The software is built with “parametric components” (windows, doors, cupboards) so everything is to scale.
Use it to test layouts: add bedroom wardrobes and make sure there’s still room to walk. Place a dresser next to a bed, or simulate a fridge and island in the kitchen. If Arcadium shows tight fits or blocked drawers, you’ve caught a mistake early.
Get the Scale Right
First-time designers often misjudge size. A sofa that seemed small in your mind might overwhelm a living room, or a corner sink might not leave elbow room. Always double-check dimensions. Arcadium 3D helps here too: as you draw walls or drop in furniture, the tool shows automatic dimension lines.
You can even import an existing rough floor plan (as an image or PDF) into Arcadium and trace over it. This way your model uses real measurements, not just estimates. Physically measure big items if you can then place their 3D models in Arcadium to see fit.
For example, pull in your exact couch from the library and measure its space. A study layout in Arcadium will flag if something is too tight or too wide, saving headaches later. Remember: in floor planning, small errors compound, so getting the scale right now is crucial.
Use 3D Visualization Early

Many errors come from not visualizing the plan. Relying only on flat sketches can hide problems. Instead, jump into 3D as soon as possible. Arcadium 3D makes this easy, it switches instantly between top-down views and realistic 3D rendering.
You can even place lights (lamps, recessed lighting) and see the lit effect. A huge advantage is taking a virtual tour: walk through your rooms at human scale to check sightlines. This often reveals things you’d never catch on paper, like a wall blocking a great view or a kitchen layout that feels cramped.
In Arcadium, the experience is akin to a first-person video game. I often advise homeowners: “Pretend you’re playing The Sims with your floor plan.” This immersive view helps any designer, even without professional training spot and correct mistakes early on.
One of the best ways to avoid these issues is to take advantage of a
3d home design online free
solution like Arcadium 3D. Because it’s free to use and browser-based, anyone can experiment without risk. Thousands of DIYers trust Arcadium for layouts. It requires no learning curve.
Arcadium is “one of the easiest, if not the most intuitive 3D modeling tools” available. Dive in, try adding furniture, windows, and lighting. If something looks off, change it on the spot. The visual feedback loop means your final plan will be solid.
Plan for Your Lifestyle (and the Future)
Finally, think ahead. A classic mistake is designing only for today. For example, a one-size bedroom might not suit a family with growing kids, or a super-low countertop might fail as you age. List how you live. Do kids need homework nooks near the kitchen? Would you want a multigenerational suite?
Arcadium’s templates and flexible tools let you adjust sizes and experiment: raise ceiling heights, widen doorways, rearrange walls as needs change. Open floor plans also help here they allow easy reconfiguration of furniture.
In Arcadium, you could, say, move a wall or swap a room’s function within minutes. Remember Carrie Barker’s advice: plan your home layout around your family’s lifestyle. Using Arcadium to iterate means you can redesign on the fly, ensuring your floor plan will serve you for years.
Conclusion: Transform Your Plan with Arcadium 3D
Floor planning can feel overwhelming, but catching mistakes early is just smart practice. By considering room function, light, circulation, storage scale, and by using modern tools, you’ll craft a layout that truly works. Arcadium 3D ties all this together: it’s a free, browser-based platform that turns any homeowner into a confident designer.
You can start from scratch or import a sketch, then add furniture, lights, and even landscaping. In minutes, you see your dream space in vivid 3D. As Arcadium promises, it’s “the fastest tool for interior designers and DIY enthusiasts to get started”. With its smart features from auto-dimensions and dynamic components to instant walkthroughs, Arcadium prevents many first-time blunders.
Follow these tips and use a reliable floor-plan tool to avoid the pitfalls of rookie design. With Arcadium 3D’s help, anyone can transform a rough sketch into a perfect plan that feels both functional and beautiful. The result? A home layout that truly fits your life.
Check our details article on- Builder-Ready Plans: From 3D Design to On-Site Hand Off
Frequently Asked Questions
What are the most common floor plan mistakes first-time designers make?
Common pitfalls include ignoring a room’s actual use, overlooking natural light, and failing to ensure good traffic flow. Many beginners forget furniture placement and storage until late, or use odd proportions. For example, trying to fit too much furniture in a small space or neglecting windows can backfire. Overall, the big ones are poor circulation, insufficient light, a lack of storage, and the wrong scale. Being mindful of these and using a design tool to double-check goes a long way to avoiding regrets.
How can I improve traffic flow in my floor plan?
Ensure you have clear paths between functional areas. A general guideline is at least 24-36 inches (60-90 cm) of clearance in main walkways. Don’t push all furniture against walls; instead, float pieces if needed so people can walk behind or around them. In Arcadium 3D, take a virtual walk through your model to test flow. If something feels blocked, adjust spacing or swap out bulky items. Often, a slight shift of a sofa or a door fixes big flow issues.
Why is natural light important in a floor plan?
Natural light makes spaces feel bigger, warmer, and more pleasant. Bright homes also use less artificial lighting and can save ~20-30% on energy. Without enough windows, rooms feel dark and cramped. When planning, place larger windows or glass doors in south- or west-facing walls if possible. Tools like Arcadium let you experiment by adding windows and simulating light, so you can be sure each room gets enough daylight.
What’s the benefit of using 3D software for floor planning?
3D tools turn a flat plan into an immersive model, revealing issues that drawings can’t. By visualizing in 3D, you’ll immediately see if something is too small, misplaced, or simply doesn’t look right. Arcadium 3D, for example, lets you fly through the space, rotate viewpoints, and adjust lighting. It also has a library of scaled models for furniture and appliances, so your visualizations are accurate. This prevents surprises later and makes design decisions easy.
Can I import my own floor plan into Arcadium 3D?
Yes. If you have a hand-drawn plan or a PDF, you can import it into Arcadium as a starting guide. Arcadium will let you trace walls and add elements on top of your image. This is great for tweaking an existing layout or digitizing a sketch. Once imported, you can enhance it with 3D furniture, lights, and more.
What’s the best way to avoid scale and sizing errors?
Always measure real objects and spaces, then use those dimensions in your plan. In Arcadium 3D, walls and furniture automatically come with real-world sizes. You can input exact lengths or simply draw to scale on the digital grid. Avoid eyeballing; instead, confirm with the on-screen measurements Arcadium provides. This ensures your virtual room will match reality.
Should I hire a professional or can I do it myself?
Hiring an architect or designer can help, but it isn’t strictly necessary for a home renovation or DIY build. With modern tools like Arcadium, many homeowners create their own accurate plans. Professionals offer expertise, but Arcadium 3D fills a similar role by guiding you visually. The software is “one of the easiest, if not the most intuitive” modeling tools. If you do choose a pro later, a well-prepared model can save you time and money.
How much width should I leave for hallways?
Generally, main hallways should be at least 36 inches (90 cm) wide, allowing two people to pass comfortably. In kitchens or between furniture, try to keep a clear space of about 36 inches as well. Arcadium makes this clear by showing dimension lines you can adjust wall spacing on the fly until the distances look right.
What’s one layout mistake I shouldn’t forget?
Don’t skip thinking about storage and drop-zones. For example, not planning a mudroom or drop shelf by the entrance often bites homeowners later. Arcadium reminds you of these by letting you place closets and cabinets exactly where they need to go, so you won’t overlook them in the design phase.


 All training, tips and articles
All training, tips and articles
 3D house design tool
3D house design tool

 Color palette generator
Color palette generator
 Floor plan creator
Floor plan creator
 Interior design app
Interior design app
 Kitchen design tool
Kitchen design tool
 House design software
House design software
 Room designer
Room designer
 Landscape design software
Landscape design software
 Bedroom design
Bedroom design
 Office floor plan creator
Office floor plan creator






