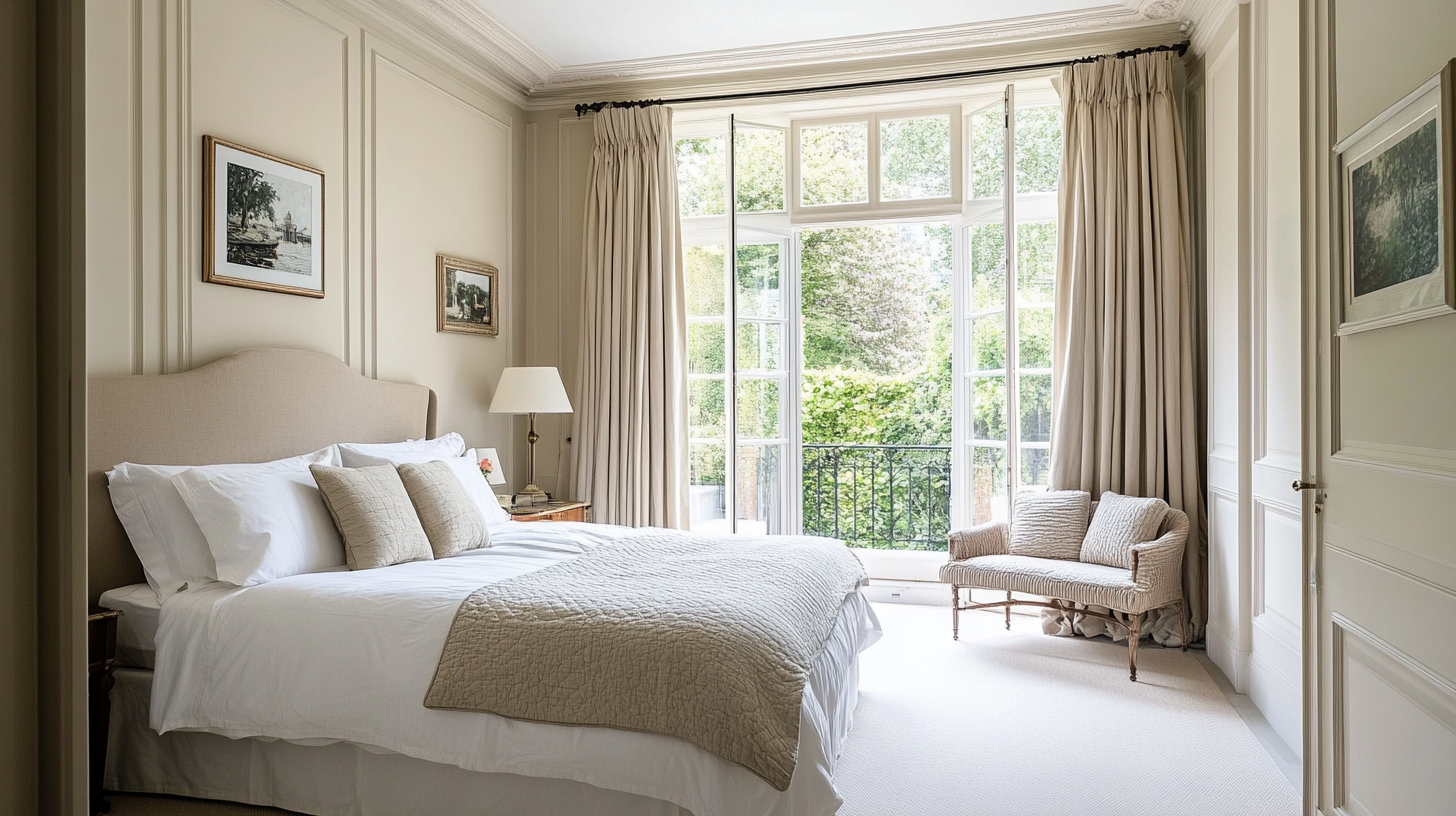Designing interior spaces has never been more accessible. Free room planner apps now offer powerful 2D and 3D design capabilities that anyone, from DIY enthusiasts and homeowners to interior designers and architects, can use to visualize their ideas.
In this article, we’ll explore the top 7 free room planning tools of 2025. We’ll dive into each app’s platforms, features, pros, and ideal users, and include a comparison table to help you decide which tool best fits your needs.
QUICK Comparison of Top Free Room Planner
After reviewing these seven tools, you might wonder how they compare side-by-side. The table below summarizes the key features of each, so you can see at a glance which might suit your particular needs:
1. Arcadium 3D – Best Overall Free Room Planner

Arcadium 3D’s interface enables detailed floor plans with realistic 3D views and lighting, all within a browser.
Arcadium 3D
is a cutting-edge, browser-based
room design app
that has quickly become a favorite in 2025 for its speed, ease of use, and professional-grade features. It allows you to create floor plans in 2D and instantly visualize them in 3D, all without any downloads or installations.
Arcadium was built for interior designers, architects, and home builders in mind, but it’s straightforward enough that even casual home decorators can pick it up quickly. One Reddit user noted that Arcadium “wins by a mile” compared to other 3D tools, praising it as “the fastest to use and learn”
Key Features:
Intuitive 2D/3D Design:
Draw walls, windows, and doors in a 2D floor plan and toggle to a live 3D view at any time. Arcadium’s interface is fast and precise, yet feels playful – the developers liken designing in Arcadium to being “as fun as playing Minecraft”. No steep learning curve here: the controls are user-friendly, with drag-and-drop placement and interactive editing that even beginners can master quickly.
Parametric Components:
Arcadium offers dynamic, adjustable objects like stairs, windows, and doors that automatically fit your design parameters. You can tweak dimensions and properties numerically for precision. This parametric editing means you’re not stuck with one-size-fits-all items – you can customize components to exact measurements, which architects love for accuracy.
Extensive Furniture Library:
It comes with a large catalog of furniture and decor items built-in. From sofas and beds to kitchen cabinets, you have a wide selection of 3D models to furnish your space. The library includes both generic pieces and stylish options, covering many styles (modern, classic, etc.). This large model library, combined with the parametric tools, makes it easy to experiment with different layouts and styles on the fly.
Real-Time Lighting & High-Quality Visuals:
Arcadium enables real-time lighting adjustments – you can add light fixtures or windows and immediately see how lighting affects the space. Users can adjust brightness, color, and even the sun orientation for natural light. The result is a high-definition 3D visualization of your room that you can freely walk through. The rendering is impressively fast – changes update instantly – and you can capture screenshots or even let clients navigate a virtual walkthrough. Arcadium’s ability to generate detailed, realistic views helps you get a true feel for the ambiance and make informed design decisions.
Cloud-Based Collaboration:
Because Arcadium runs entirely in the browser, sharing your design is as simple as sending a link. Clients or colleagues can open the design via URL and explore it in 3D without installing anything. This instant sharing is ideal for client presentations and feedback. In fact, Arcadium is considered “best in class for client collaboration,” allowing even the clients to take a virtual tour or suggest edits directly in the model. You can collaboratively work on designs from any computer or even a tablet – all your work is saved online.
Why Arcadium 3D Stands Out:
In short, Arcadium combines professional capabilities with an incredibly accessible package. It’s been described as “the fastest and easiest 3D house modeling tool” by reviewers, and it truly lives up to that. Users consistently praise how quick and enjoyable it is to use – from hobbyists who “can’t recommend this thing enough,” to architects who love using it to convey ideas to clients without the usual software headaches.
Arcadium dramatically cuts the complexity and tedium out of 3D design, letting you focus on creativity. It’s also completely free to use (with an optional upgrade for commercial use), making advanced design tech available to everyone. Given its combination of speed, ease, rich features, and sharing capabilities, Arcadium 3D is our top recommendation for a free room planner in 2025.
Check Out Arcadium 3D
2. Planner 5D – Extensive Library and Multi-Platform Support
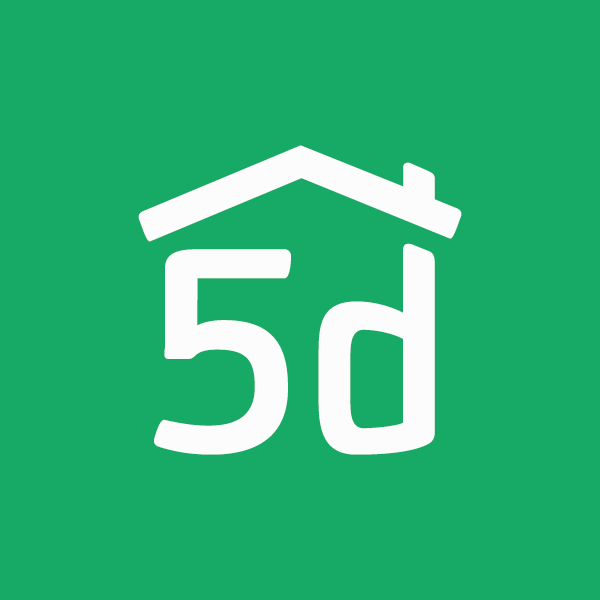
Planner 5D is one of the most popular free home design apps worldwide, known for its broad platform support and huge object library. It runs on web browsers, Windows/Mac (apps), and mobile (iOS/Android), allowing you to design on virtually any device.
Planner 5D is especially friendly for beginners and DIY home improvers – its interface is visual and drag-and-drop, so you can start designing a room without any prior experience. Despite being user-friendly, Planner 5D packs a lot of depth. You can create detailed 2D floor plans and then switch to 3D mode to decorate and walk through your creation.
The app earns its “5D” name by aiming to include every dimension of home design, even landscaping and exterior elements. In fact, Planner 5D is often praised as “the most extensive (and free) room-design tool on the market,” allowing users to design everything from interior details like windows, stairs, and closets to outdoor patios, pools, and gardens in stunning 3D.
Features and Highlights:
Large Furniture and Decor Catalog:
Planner 5D provides over 6,000 free items in its library (and even more in its paid version). You can furnish rooms with a wide variety of furniture, appliances, decor, and even plants. This catalog covers different styles, and many items are modeled after real-life furniture (though not branded). The sheer number of objects means you can closely match your design vision. (Note: The free plan has a limited selection of some items; a premium subscription unlocks the full 8000+ item catalog)
Multi-Platform & AR Mode:
One big advantage of Planner 5D is that you can use it anywhere – design on your computer or tablet, then show it on your phone. The mobile app even includes an Augmented Reality (AR) feature that lets you project your design into your real room through your camera. This is great for seeing how a proposed layout or piece of furniture would look in your actual space. Planner 5D also recently added AI tools (in the premium tier) that can auto-generate room layouts to spark ideas.
Ease of Use:
The interface uses simple icons and gestures – draw walls in 2D with a few taps/clicks, drag furniture into place, and use controls to adjust size or rotate. It’s very forgiving for novices. There’s also a wealth of pre-designed room templates and example projects if you need inspiration or a starting point. Users often start by modifying a sample design and learn as they go. Planner 5D strikes a nice balance between fun, game-like simplicity and useful precision (you can input exact room dimensions, etc.).
Indoor and Outdoor Design:
Unlike some interior-only planners, Planner 5D lets you switch to exterior design mode. You can add garden landscapes, outdoor furniture, pools, fences, and more. This makes it ideal for planning a full home redesign including yard or balcony spaces. If you’re remodeling a backyard or planning a patio, for example, Planner 5D has you covered with relevant objects and terrain shaping tools.
3. Roomstyler 3D – Easiest for Real Furniture and Decor Enthusiasts
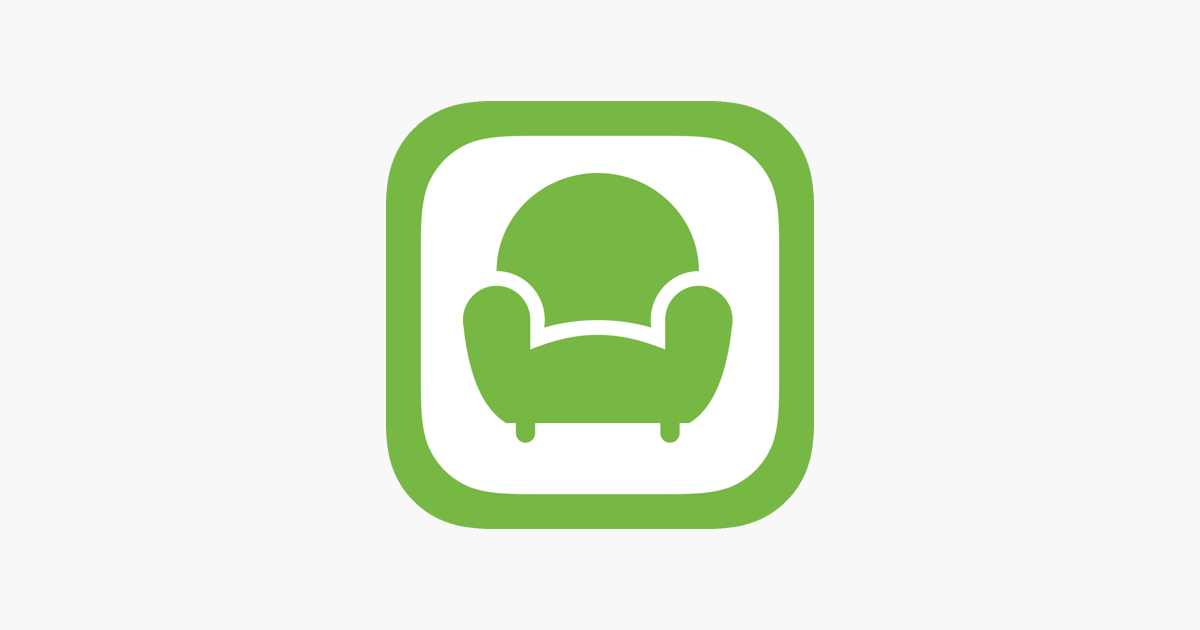
Roomstyler 3D Room Planner (formerly known as Mydeco) is a free web-based interior design tool that excels at one thing: decorating rooms with real, brand-name furniture in a snap. If your main goal is to experiment with interior decor and see how different furniture pieces and styles look together, Roomstyler is a fantastic choice.
It has an enormous library of over 120,000 items from real brands – the largest of any free planner – which means you can drop actual products (sofas, lamps, artwork, etc.) into your room design and get a realistic preview of your envisioned space.
Using Roomstyler is incredibly simple. The entire app runs in your browser; you just create a free account and start designing. You can either draw a custom room layout or pick from pre-made room shapes (like a rectangular room, L-shaped room, etc.) to get started. Walls, windows, and doors are added with straightforward tools. Once your room shape is set, the fun begins – furnishing and decorating by dragging items from the catalog.
Key Features:
Huge Real-Product Catalog:
Roomstyler’s claim to fame is its product library. You’ll find furniture and accessories from popular retailers and designers. Want to see how that IKEA bookshelf or a West Elm couch would look in your living room? Roomstyler likely has it, or something very similar. There are over 120k 3D models of furniture, appliances, fixtures, plants, and decor, and these aren’t just generic models – many are based on real products with authentic styles and dimensions. This makes your designs purchase-ready; you can literally plan out a room and then buy the pieces to replicate it in real life.
Ease of Use and Speed:
This app is built for ease. One blog noted that Roomstyler is so easy to use, you can have your virtual room “created in just minutes”. The interface is point-and-click. You can switch between 2D and 3D views; in 2D you arrange the floor plan, and in 3D you get a real-time perspective of the decorated room. It’s intuitive enough that even if you’ve never used design software, you can start placing furniture right away. There’s also a “decorate” mode where you can simply furnish a pre-made room if you don’t want to draw walls.
Photorealistic Snapshots:
A standout feature of Roomstyler is the “3D Photo” tool, which lets you generate a high-quality rendered image of your designed room at the click of a button. The render engine adds realistic lighting, shadows, and materials, producing a snapshot that looks like a photograph of a real room. This is perfect for truly visualizing the end result or sharing your ideas with others. (Rendering can take a minute or two, and you’re limited in how many free renders you can do per month, but the results are impressive for a free app.)
Community and Inspiration:
Roomstyler doubles as a design inspiration community. Users can publish their finished room designs publicly; through the Roomstyler website or app, you can browse millions of user-created rooms for ideas. There are also design contests and an active user base. This social aspect is great for hobbyists looking to get feedback or challenge their creativity. You can also keep your designs private if you prefer.
4. Sweet Home 3D – Precise Floor Planning for the Detail-Oriented (Open Source)
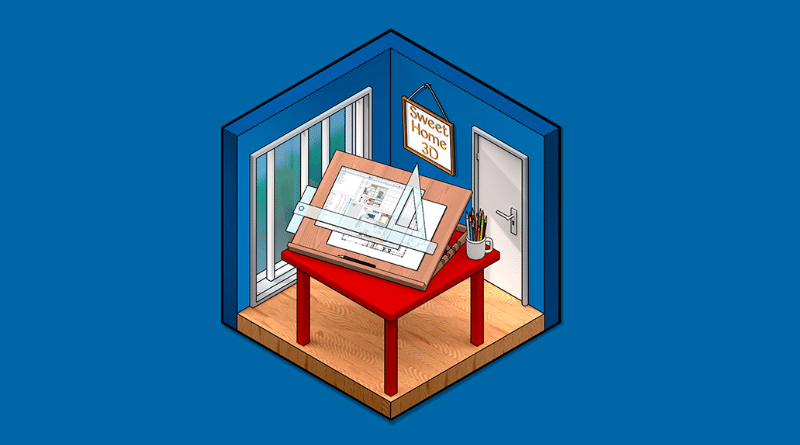
Sweet Home 3D is a long-standing free interior design application that’s a bit different from the previous tools: instead of running in your browser, it’s a downloadable program (and app) you can install on Windows, macOS, Linux, and even iOS/Android devices.
It’s an open-source project, which means it’s completely free with no paid upgrades, and it has a loyal following for home and floor plan planning. If you need a reliable offline tool to draw house layouts and arrange furniture with precision, Sweet Home 3D is an excellent choice.
Using Sweet Home 3D, you start by drawing your floor plan in 2D – creating rooms, placing walls, doors, and windows at exact dimensions. Then you can switch to a 3D view to place furniture and walk around the interior. The focus here is on accuracy and control rather than flashy graphics (though it can produce decent 3D visuals too). The interface is somewhat utilitarian, but very straightforward: there’s a 2D blueprint pane, a 3D preview pane, and a catalog of items you can insert.
Features:
Precise 2D Floor Plan Drawing:
Sweet Home 3D shines in creating accurate floor plans. You can input exact wall lengths, room sizes, and angles, making it easy to reproduce your existing home layout or draft a new one to scale. It supports multiple floors levels, text labels, and dimension lines (so you can annotate lengths – useful for planning and communication). This precision is a big plus for architects or homeowners who want to ensure the plan is to scale. As the official description states, it “helps you draw the plan of your house, arrange furniture on it and visit the results in 3D.” – a concise summary of its workflow.
Furniture Library and Importing Models:
Sweet Home 3D comes with about 1,600 furniture pieces and objects in its default library, plus 400 textures for finishes. These cover the basics (sofas, chairs, tables, kitchen cabinets, bathroom fixtures, etc.). While the library isn’t as large as some web apps, you can download additional free object packs from the Sweet Home 3D website, or even import your own 3D models if you find them elsewhere. There’s an active community that creates and shares models. So with a little effort, you can extend the catalog significantly.
3D Visualization and Virtual Visit:
As you furnish your floor plan, a 3D view is generated in real time. You can navigate this view from a virtual visitor’s perspective (walking through the rooms) or as an aerial view. The real-time 3D is simple but effective for understanding the space. For higher quality images, Sweet Home 3D has a built-in photo rendering tool that lets you generate realistic images with custom lighting (it’s slower and non-real-time, but can produce nice results if you tweak the settings). There’s even the ability to create a video walkthrough of your designed space by setting a camera path.
Offline and File-Based Workflow:
Because it’s a desktop application, Sweet Home 3D works offline – you don’t need an internet connection once it’s installed. Your files are saved on your computer (in a .sh3d format, which you can share). This makes it a dependable choice for long-term projects or scenarios where online tools aren’t feasible. It also tends to run well on older or low-spec computers, as it’s not as resource-intensive as some 3D apps. Additionally, being open-source, it has no ads or locked features; you get everything for free.
5. HomeByMe – Realistic 3D Home Design with Community and Brand Catalog
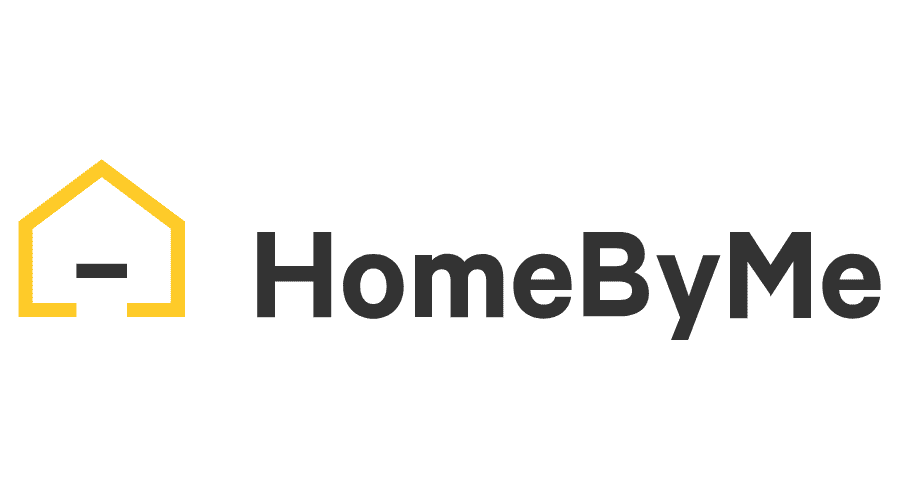
HomeByMe is a powerful free 3D home design platform that offers a polished, professional experience right from your web browser. Developed by Dassault Systèmes (makers of CAD software like SolidWorks), HomeByMe is free to use for a limited number of projects, and it brings together floor planning, true-to-life 3D visualization, and an extensive catalog of real furniture from brands.
It’s a bit like having a virtual interior design showroom at your fingertips. If you want to create photorealistic interior renders and explore real products in your design, HomeByMe is a top choice.
Features and Highlights:
Comprehensive Design Workflow:
With HomeByMe you can draw 2D floor plans, furnish and decorate in 3D, and then generate high-quality images or 360° tours. The process starts with creating your space layout – either manually or by using their room templates. From there, you can furnish the space using the catalog. What sets HomeByMe apart is the realism of its 3D visuals. It’s capable of producing photorealistic renderings of your rooms– complete with realistic lighting, shadows, and textures – at a level that can rival professional design software. This is fantastic for truly seeing what your design will look like when finished.
Real Furniture & Decor Catalog:
Similar to Roomstyler, HomeByMe includes many branded products in its library. You can choose furniture and decor from well-known brands (for example, you’ll find items from IKEA, Crate & Barrel, and other international retailers). This not only makes your design look realistic, but it’s also practical – you can use actual products that you intend to buy. The catalog is continually updated and also includes generic items for when you just need a placeholder. Everything you add has accurate dimensions, so planning is precise.
Platform and Sharing:
HomeByMe is primarily web-based, which means you work on it through their website. They also have a mobile app or mobile-friendly viewer, so you can access your designs on a tablet or phone (useful for showing others). You can share your designs online easily – by sending a project link to someone, or by publishing to the HomeByMe community gallery for feedback. A nice feature is the ability to invite others to view your project in 3D or even edit if you give permission, enabling collaborative design with a client or friend. HomeByMe also supports exporting your project to immersive 360 panoramas or even VR view if you have a viewer, making your design presentations quite engaging.
Community and Support:
HomeByMe has an inspiration gallery similar to others, and an active user community. You can browse a variety of user-created projects (some are extremely detailed, showcasing the tool’s capabilities). There’s also a forum and tutorials that can help you learn tips and tricks. Given its professional backing, the platform is well-maintained and continues to add features, sometimes integrating with furniture retailers or offering seasonal content (like holiday decorations, etc.).
Learn More About: How to Design Any Room – Bedroom, Office, Living Room & More
Conclusion: Arcadium 3D Leads the Pack in 2025
All of the free room planner apps we’ve discussed can be valuable, depending on your project and preferences. However, if we have to crown one as the top recommendation for 2025, it would be Arcadium 3D. Arcadium truly leads the new generation of home design tools, offering a blend of speed, ease, and capability that is hard to beat. As one article noted, “Arcadium 3D leads this digital revolution by offering sophisticated, free-to-use design tools that make transforming your home both accessible and exciting.” For a free app to enable novice users to create detailed 3D designs within minutes and allow pros to collaborate with clients in real-time is a game-changer.
Arcadium stands out for its parametric components, rich feature set, and a focus on user experience. You don’t need any prior CAD experience – the interface is welcoming and forgiving, yet powerful enough to articulate complex ideas. It’s rare to find a tool that a DIY hobbyist can enjoy and an architect can also incorporate into their workflow for quick concept development, but Arcadium hits that sweet spot. The feedback from users has been overwhelmingly positive, highlighting how intuitive and fun it is, while still “getting the job done” for serious projects.
In practical terms, Arcadium’s advantages like instant URL sharing, immersive walkthroughs, and fast rendering, can save you time and elevate how you communicate designs. If you’re brainstorming a new layout for your home, you can iterate through ideas rapidly. If you’re an interior designer working with a client, you can share a live 3D model for them to explore, avoiding miscommunications that often happen with flat sketches. And because it’s free, there’s zero barrier to entry – you can start designing right now in your browser.
In summary, while we encourage you to try the apps that seem aligned with your needs (you may even use more than one: e.g., SketchUp for a custom piece of millwork, then import it into HomeByMe for rendering), Arcadium 3D is the first one you should try this year. It encapsulates the best of what modern room planners offer without the drawbacks of steep learning curves or paywalls. With Arcadium 3D, you’ll find that creating your dream room – or bringing a client’s vision to life – is not only possible without expensive software, it’s also enjoyable. Happy designing!
Check Out Arcadium 3D


 All training, tips and articles
All training, tips and articles
 3D house design tool
3D house design tool

 Color palette generator
Color palette generator
 Floor plan creator
Floor plan creator
 Interior design app
Interior design app
 Kitchen design tool
Kitchen design tool
 House design software
House design software
 Room designer
Room designer
 Landscape design software
Landscape design software
 Bedroom design
Bedroom design
 Office floor plan creator
Office floor plan creator
