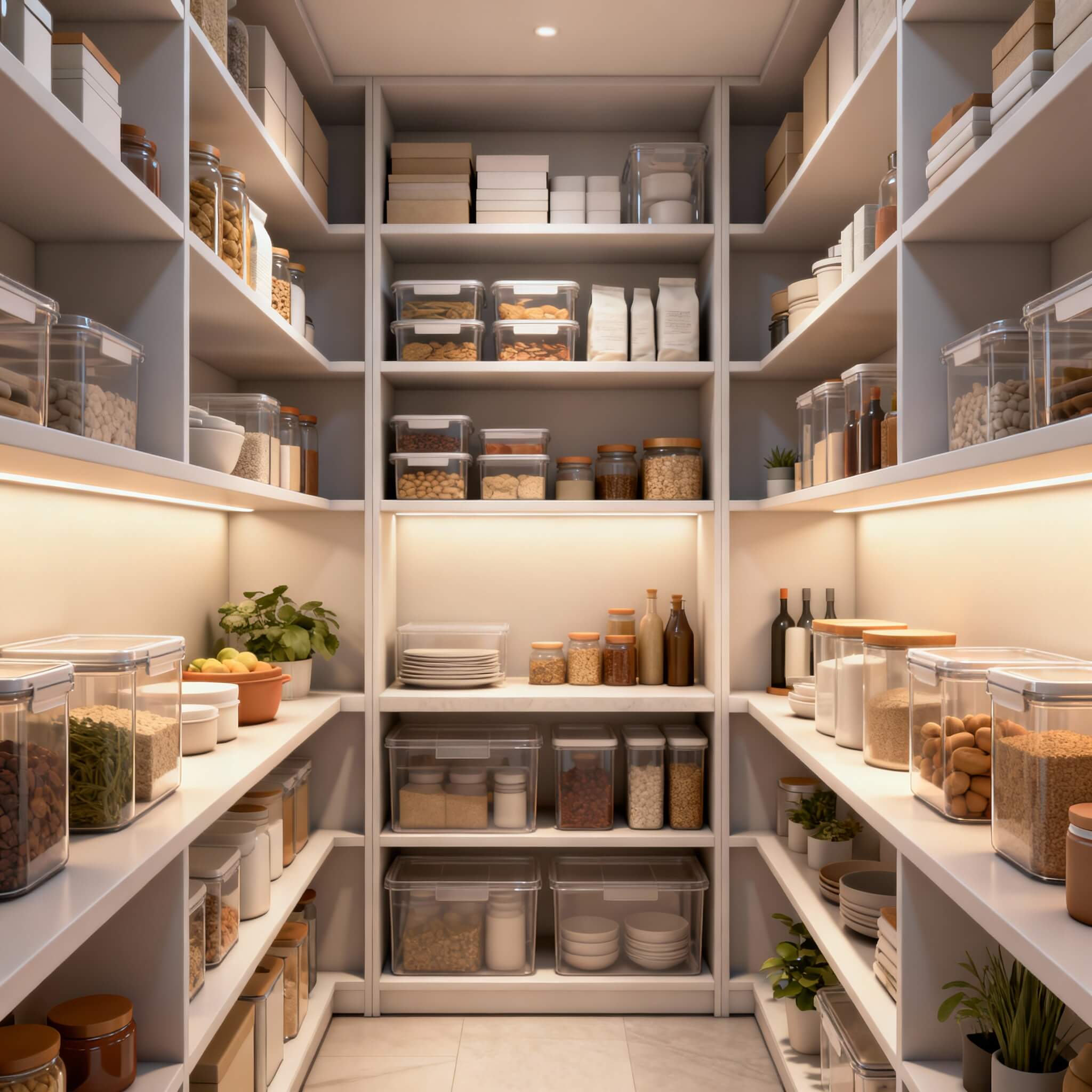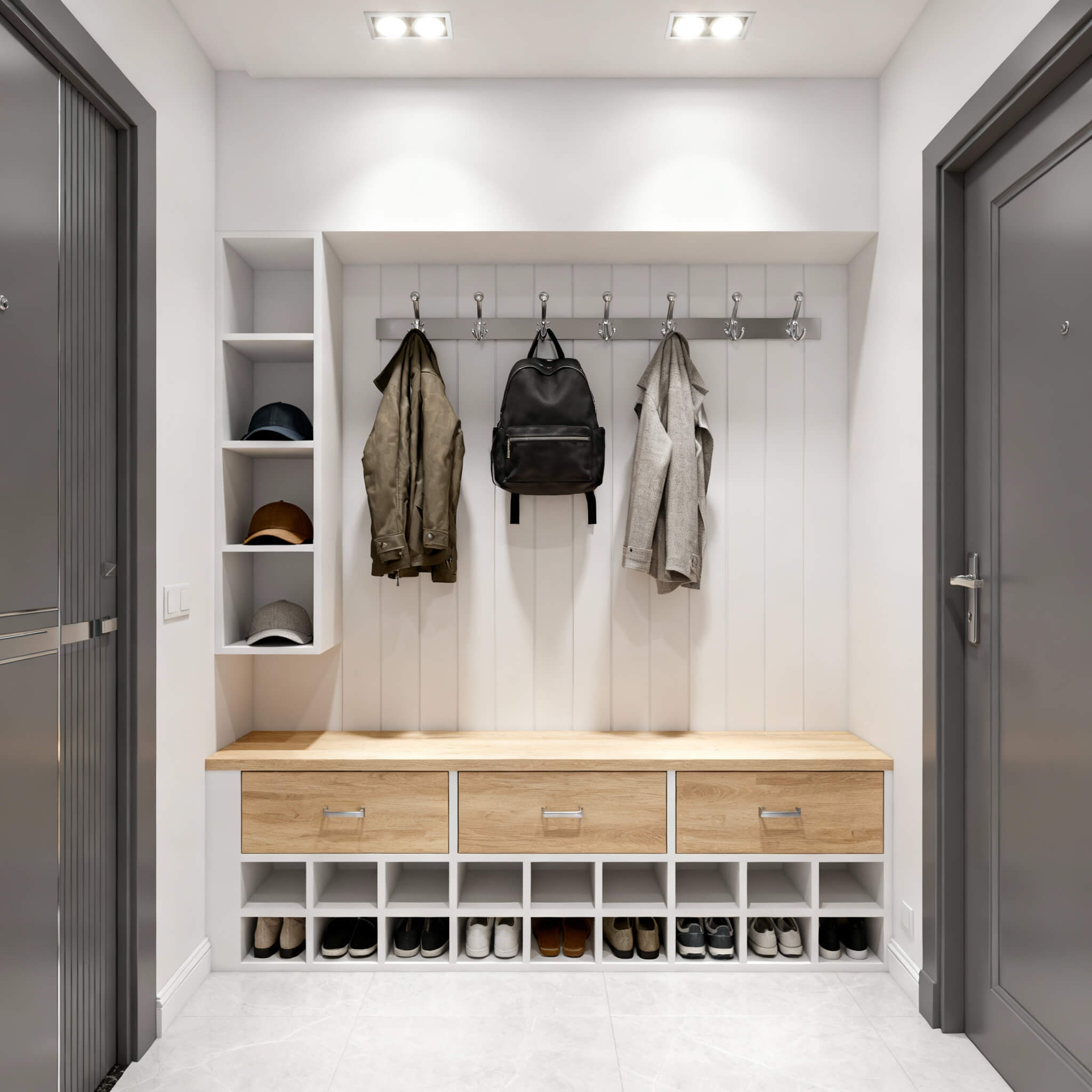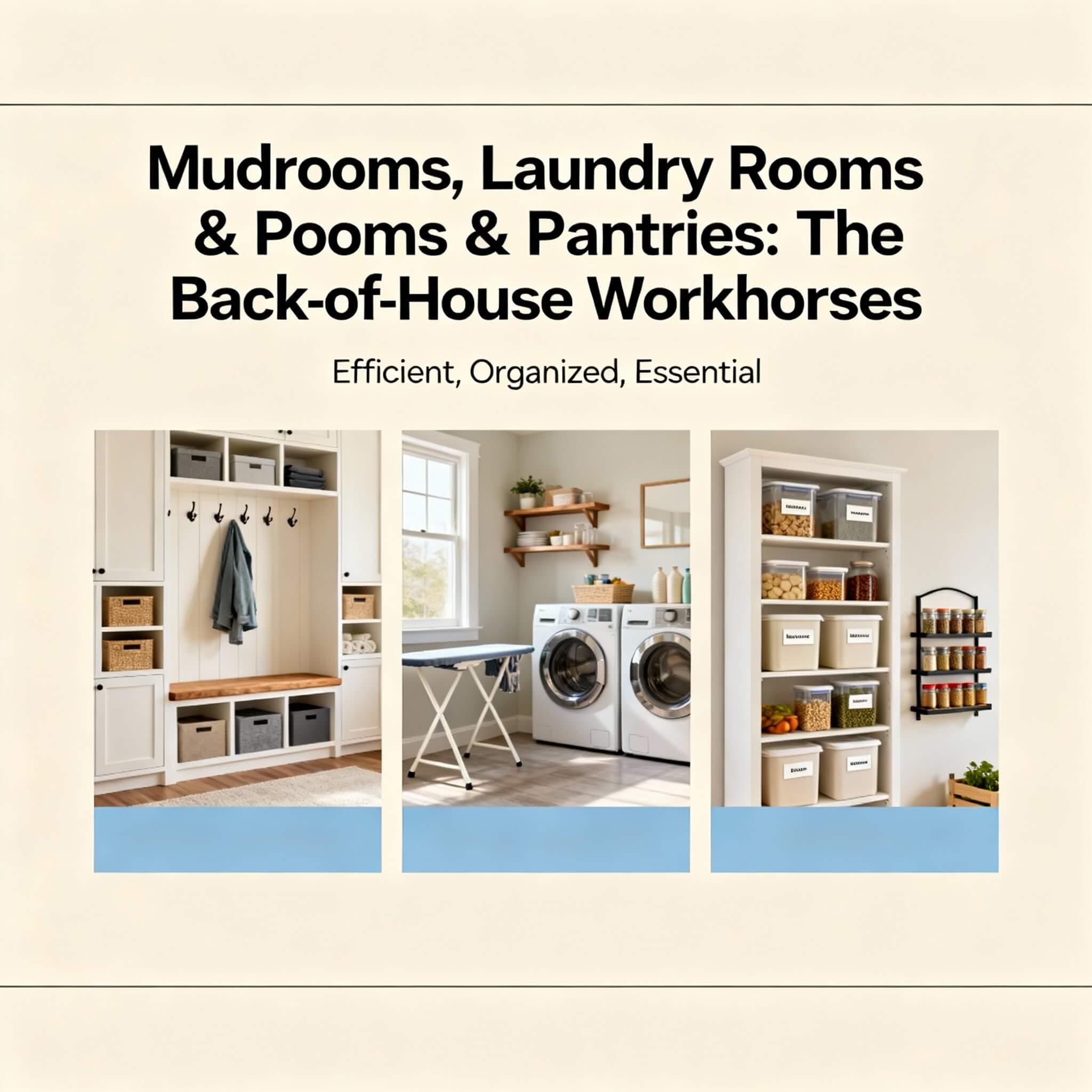Every well-run home has secret powerhouses tucked out of sight. The mudroom by the back door, the laundry room off the kitchen, and the pantry in the corner quietly handle daily chores, soaking wet boots, sorting clothes, and stacking groceries.
In fact, designers call mudrooms “the unsung heroes of organized homes”. They act as a buffer zone between outdoors and the living space, corralling dirt and clutter. A tidy mudroom or laundry room transforms your routine by keeping mess where it belongs.
Using
Arcadium 3D
, a browser-based home design tool, you can plan and upgrade these often-overlooked rooms with ease. Arcadium runs right in your web browser (no downloads needed) and is free to use. Its intuitive, game-like interface lets anyone jump into 3D planning, even without prior design experience.
In minutes, you’ll be sketching walls and dropping in cabinets or shelve,s all while instantly seeing realistic 3D views and walkthroughs of your design. The result: you get a before-and-after view of your space
before
picking up a hammer.
Why These Spaces Matter
Mudrooms, laundry rooms, and pantries may be “behind the scenes,” but they add big value and convenience. A well-designed pantry keeps food and supplies visible and organized, so cooking and shopping become a breeze. In a multi-tasking laundry room, thoughtful layout and cabinetry can save steps and time.
Even a small pantry or closet can be transformed into efficient storage with slide-out shelves and clear bins. Experts note that adding storage or finishing an unused corner not only makes daily life easier but can also boost your home’s appeal to buyers. In short, maximizing these “workhorse” rooms lets every square foot of your house pull its weight.
For example, one smart idea is turning an awkward landing or under-stairs area into a mini mudroom. As Arcadium’s design guides suggest, add a bench, coat hooks and baskets under the stairs to create a handy shoe-and-gear station. The extra storage and utility instantly make the home more inviting (and you won’t scramble for umbrellas and bags when the rain starts).

Designing a Practical Mudroom
Think of your mudroom as the ultimate family landing strip. It should have a place for dirty shoes, wet coats, backpacks, and sports gear all within easy reach. Vertical storage is key: use wall hooks, tall cabinets, or cubbies from floor to ceiling to grab every inch.
Built-in benches with shoe compartments or lift-up seats keep footwear and pet gear out of sight. When designing, focus on how people move: a bench to sit on, hooks at a friendly height, and shelves for mittens or hats. Small baskets labeled “dog leash” or “umbrella” help the family return items to their spot.
An Arcadium 3D plan can help you visualize it all. Drag in a bench with hidden storage, add coat hooks on the wall, or split the wall into half lockers. The tool’s library has mudroom components pre-built to scale. You can experiment until everything fits.
This software even has a first-person walkthrough mode so you can “walk” through your mudroom layout and test the flow just like a video game. This way you can see if the bench is too deep or the door swings wide enough, and tweak it before buying any materials.
Streamlining the Laundry Room
Laundry rooms double as utility centers, so efficient design is a lifesaver. Key features include ample counter space (for folding and sorting) and smart appliance placement. For example, stacking a washer and dryer saves floor space for a folding table or an ironing board stand.
Custom cabinetry is a must. Built-in cabinets hide detergent and keep supplies off the floor. Pull-out laundry hampers or sliding drawers can conceal dirty clothes. Good lighting (under-cabinet LEDs or a bright overhead lamp) makes spotting stains or sorting whites easier.
Again, Arcadium 3D can test these ideas virtually. Drop in a stackable washer/dryer from the furniture library and immediately adjust your counter height or add shelves above it. Try placing a folding countertop at waist level, or fitting in a utility sink. Arcadium’s instant rendering means you’ll see finishes and materials in context.
For instance, you can swap floor tiles or wall paint on the fly to decide if you want a bright tile floor (which hides dirt well) or a patterned backsplash behind the appliances for style. These real-time changes and the realistic walk-through view ensure no detail is overlooked.
Crafting an Efficient Pantry
A pantry’s job is to keep food and supplies organized and in view. Even a small closet pantry can work wonders. Use adjustable shelves and clear storage: slide-out shelves and bins stop items from getting lost in the back. Group like items (canned goods together, baking supplies on one shelf) and label baskets so the whole family can grab breakfast without digging.
Arcadium’s design tool lets you plan this too: just drop in shelving units or racks from the library and arrange them on the pantry’s walls. You can even test turning a coat closet into a pantry, something like adding narrow pantry shelving in a former coat closet space.
With Arcadium, you can view your pantry design from every angle or top-down, making sure you’ve maximized vertical space without crowding the door. You might discover, for instance, that moving a shelf a few inches up creates room for taller cereal boxes.
All of this is done virtually, so the “after” view is exactly what you planned. An organized pantry becomes a focal point: pretty glass jars of grains and neatly stacked cans can look quite attractive, as BHG suggests.

Transformations Made Easy
This before photo shows a typical cluttered laundry/mudroom area shoes, bags, and laundry piled on a bench. It’s easy for a space like this to feel chaotic. Now imagine using Arcadium 3D to revamp it. In the 3D planner, you could drag in wall hooks, add a slim bench with under-seat storage, and insert shelving at just the right heights.
After the redesign, the same space transforms. Built-in cubbies, a labeled storage bench, and a clean color scheme keep everything neat. With Arcadium, this “after” layout was achieved by simply moving and adding elements in 3D. Everyone on the design team, even non-tech family members, can see and tweak the plan. It’s proof that anyone can make these upgrades: plan it in Arcadium and then build it in real life.
Throughout this process, Arcadium’s
free 3d house design
features work in your favor. Its large furniture library includes cabinetry, shelves, appliances and décor, so you’re designing with realistic pieces. You can adjust sizes with parametric components to perfectly fit a laundry corner or pantry depth. Add lighting fixtures and see how brightness changes in the room.
When you’re happy with the design, Arcadium can share it by link with contractors or family. In short, Arcadium 3D makes the whole renovation journey from clutter to calm straightforward and even fun.
Check our details article on- Floor Plan Mistakes First-Time Designers Make
Frequently Asked Questions
What exactly is a mudroom, and why should I add one?
A mudroom is a small entry space (often by a back door) where you leave outdoor shoes, coats, and gear. It acts like a living buffer between outside and inside. By catching dirt and wet items, a mudroom keeps your main living areas cleaner. It can include hooks, cubbies, bench seating and flooring that’s easy to clean. The benefit? Your daily routine stays tidy and organized, no more tracking mud across the house.
How can I make my laundry room more efficient?
First, plan your layout around workflow. Place the washer and dryer conveniently (maybe stacked to save space) and include a countertop at a good height for folding. Add cabinets or shelves above and around appliances to store detergent, baskets and supplies. Incorporate features like pull-out hampers, a utility sink, or drying racks. Consider lighting carefully (task lights and under-cabinet LEDs are great). You can sketch and revise these ideas in a 3D planner like Arcadium to test comfort and space usage before any construction.
What’s the secret to a well-organized pantry?
Use every inch! Adjustable shelves let you fit tall pasta boxes or small spice jars as needed. Slide-out drawers or baskets are great, so you don’t have to reach into the back. Keep frequently used items at eye level and use clear containers or labels so you can quickly find what you need. Even a simple bookshelf or small cabinet can work as a pantry in a tight space. Arcadium 3D lets you draw your pantry’s dimensions and try out different shelf layouts so nothing is wasted.
Is Arcadium 3D free, and do I need to be tech-savvy?
Yes, Arcadium 3D is completely free to use and runs in any modern browser, so there’s no software to install. The interface is very user-friendly. In fact, homeowners often say it feels more like playing a simple design game than a complex program. You can drag and drop walls, cabinets, and other items with easy controls. If you can use basic software, you can use Arcadium. There are helpful tips and tutorials built in, so no previous design experience is needed.
Can I share my Arcadium design with others?
Absolutely. Arcadium lets you instantly share your project via a unique URL. You can send the link to family members, contractors, or friends so they can view (or even edit) the layout. This collaborative aspect makes it great for getting feedback on your mudroom or laundry plans before you start building.
What features should I consider in these utility spaces?
Think storage and flow. For mudrooms, plan for vertical storage (hooks and shelves) and seating. For laundry rooms, ensure counter space and cabinetry for supplies. For pantries, aim for adjustable shelving and clear containers. In all cases, use ample lighting and durable, easy-to-clean materials. Using Arcadium’s 3D tools, you can try out all these ideas: mix and match shelving, lighting, and accessories from its library to see what layout works best for your space.


 All training, tips and articles
All training, tips and articles
 3D house design tool
3D house design tool

 Color palette generator
Color palette generator
 Floor plan creator
Floor plan creator
 Interior design app
Interior design app
 Kitchen design tool
Kitchen design tool
 House design software
House design software
 Room designer
Room designer
 Landscape design software
Landscape design software
 Bedroom design
Bedroom design
 Office floor plan creator
Office floor plan creator






